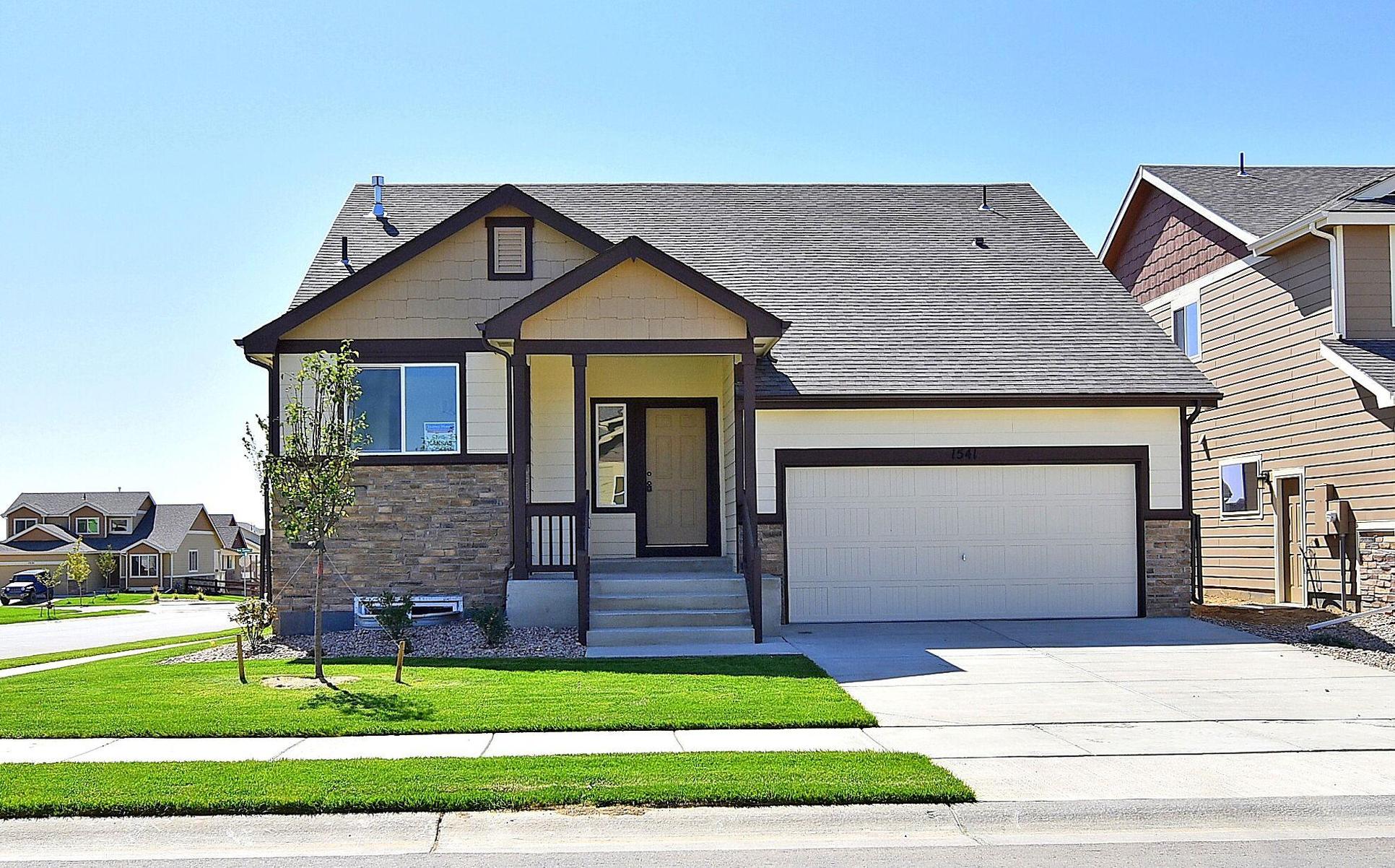Kansas Plan
Ready to build
850 Forest Canyon Rd, Severance CO 80550
Home by Journey Homes
at Ravina

The Price Range displayed reflects the base price of the homes built in this community.
You get to select from the many different types of homes built by this Builder and personalize your New Home with options and upgrades.
3 BR
2.5 BA
2 GR
1,604 SQ FT

Kansas 1/48
Overview
Single Family
1,604 Sq Ft
2 Stories
2 Bathrooms
1 Half Bathroom
3 Bedrooms
2 Car Garage
Primary Bed Upstairs
Basement
Living Room
Vaulted Ceilings
Walk In Closets
Kansas Plan Info
The Kansas is a 3 bedroom, 2 1/2 bath split level with 1604 finished sq. ft. and 357 sq. ft. unfinished basement. This home is cozy and warm while also being spacious! The roomy kitchen and dining area are just a few steps away from the living room on the lower level. Upstairs, you will find 3 walk in closets with large bedrooms. The 3-car tandem garage makes this a sure bet!
Floor plan center
View floor plan details for this property.
- Floor Plans
- Exterior Images
- Interior Images
- Other Media
Neighborhood
Community location & sales center
850 Forest Canyon Rd
Severance, CO 80550
850 Forest Canyon Rd
Severance, CO 80550
Coming East from I-25 and Crossroads Blvd Take Crossroads Blvd East to CR 17, Turn Right (south) Ravina will be located on the East side of CR 17 Coming From Hwy 34 and I-25 Take Hwy 34 East to CR 17, Turn Left (north) Ravina will be located on the East side of CR 17
Nearby schools
Weld County Reorganized School District No. Re-4
Middle school. Grades 6 to 8.
- Public school
- Teacher - student ratio: 1:16
- Students enrolled: 818
900 Main St, Windsor, CO, 80550
970-686-8200
High school. Grades 9 to 12.
- Public school
- Teacher - student ratio: 1:19
- Students enrolled: 1130
1100 Main St, Windsor, CO, 80550
970-686-8100
Actual schools may vary. We recommend verifying with the local school district, the school assignment and enrollment process.
Amenities
Home details
Ready to build
Build the home of your dreams with the Kansas plan by selecting your favorite options. For the best selection, pick your lot in Ravina today!
Community & neighborhood
Community services & perks
- HOA Fees: Unknown, please contact the builder
Neighborhood amenities
King Soopers
3.82 miles away
1520 Main St
Safeway
3.96 miles away
1535 Main St
Costco Wholesale
6.64 miles away
4705 Weitzel St
Walmart Supercenter
6.78 miles away
4500 Weitzel St
King Soopers
7.17 miles away
6922 W 10th St
The Bottled Olive
3.91 miles away
1550 Main St
I Do Cakes
6.77 miles away
1525 95th Ave
Walmart Bakery
6.78 miles away
4500 Weitzel St
Schlotthauer Commodities
8.09 miles away
109 Elm Ave
Vecinos Mexican Grill & Cantina
1.03 miles away
385 W 4th Ave
Domino's
1.07 miles away
1018 Mahogany Way
Baskin-Robbins
2.29 miles away
455 E Main St
Freddy's Frozen Custard & Steakburgers
2.32 miles away
435 E Main St
Cacciatore
2.76 miles away
301 Main St
The Human Bean
2.33 miles away
405 E Main St
House of Windsor
2.84 miles away
430 Main St
Dutch Bros Coffee
3.18 miles away
901 Main St
Coffee House 29
3.39 miles away
1039 Main St
Crooked Cup
3.45 miles away
1399 Water Valley Pkwy
Costco Wholesale
6.64 miles away
4705 Weitzel St
Walmart Supercenter
6.78 miles away
4500 Weitzel St
Lemons & Lace
7.90 miles away
3519 E Harmony Rd
F R Schneider's Clothing Ltd
8.13 miles away
124 Oak Ave
Walmart Supercenter
8.24 miles away
920 47th Ave
Windsor Mill Tavern
2.76 miles away
301 Main St
Hearth Restaurant & Pub
2.80 miles away
205 1/2 4th St
Chimney Park Restaurant & Bar
2.80 miles away
406 Main St
Grillhouse
3.10 miles away
1600 Pelican Lakes Point Pelican Lakes Resort & Golf
Outback Restaurant & Pub
6.19 miles away
7309 W 4th St
Please note this information may vary. If you come across anything inaccurate, please contact us.
Journey Homes offers comfortable, affordable new homes in many communities throughout Northern Colorado. Surrounded by the natural beauty of Colorado with recreational access to parks, hiking, skiing, and lakes, our communities offer a great place to live at a price you can afford. Our new homes are ideal for everyone and for those relocating to Colorado. Our experienced sales team will help you find the perfect home that fits your needs and exceeds your expectations.
Take the next steps toward your new home
Kansas Plan by Journey Homes
saved to favorites!
To see all the homes you’ve saved, visit the My Favorites section of your account.
Discover More Great Communities
Select additional listings for more information
We're preparing your brochure
You're now connected with Journey Homes. We'll send you more info soon.
The brochure will download automatically when ready.
Brochure downloaded successfully
Your brochure has been saved. You're now connected with Journey Homes, and we've emailed you a copy for your convenience.
The brochure will download automatically when ready.
Way to Go!
You’re connected with Journey Homes.
The best way to find out more is to visit the community yourself!
