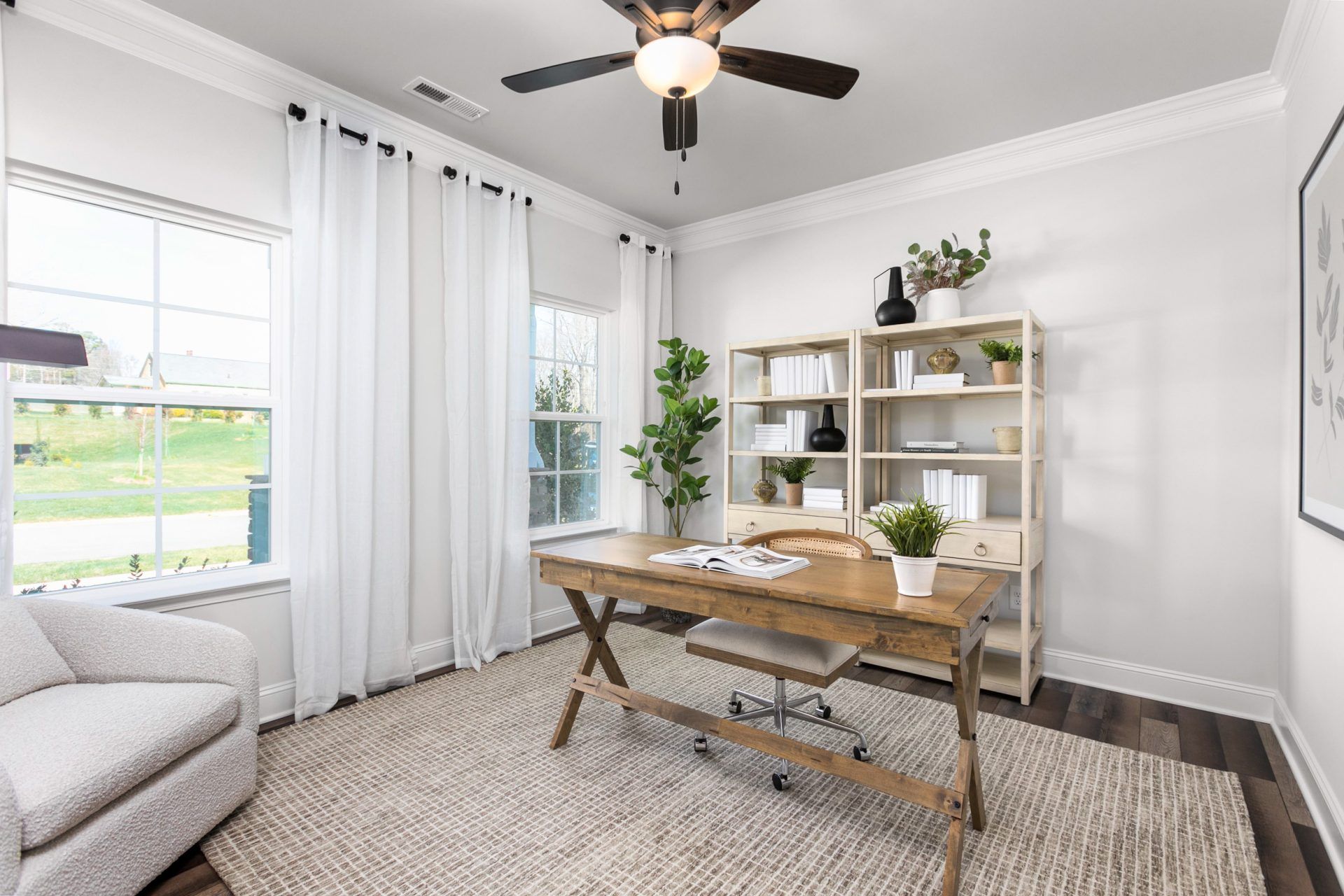Kendall Plan
Ready to build
221 Royal Pines Drive, Trinity NC 27370
Home by Keystone Homes
at Royal Pines
The Price Range displayed reflects the base price of the homes built in this community.
You get to select from the many different types of homes built by this Builder and personalize your New Home with options and upgrades.
4 BR
2.5 BA
3 GR
2,668 SQ FT
Claim this listing to update information, get access to exclusive tools and more!

Exterior 1/75
Overview
1 Half Bathroom
2 Bathrooms
2668 Sq Ft
3 Car Garage
4 Bedrooms
Single Family
Kendall Plan Info
Downstairs you will find a wonderfully open great room with the option to add a gas log fireplace. Open to the great room and the breakfast area is the fully functional kitchen. The kitchen has plenty of work spaces even more when you elect to add the optional island. It also has tons of storage augmented by a large pantry. The optional chefs package includes a gas cook top and a hood a built-in oven with a microwave above. Finishing out the downstairs is a powder room formal dining room and a living area which can be upgraded to a study. Upstairs there is a primary suite oasis complete with a very large walk-in closet and primary bathroom. The primary bath can be built with a double sink vanity and either a large walk-in shower and oversized linen closet or a small linen closet separate shower and tub. There are three more bedrooms another full bathroom and a laundry room upstairs. Finishing out the second story is the large loft which can be built as a fifth bedroom in lieu of the loft. This home has a 2-car garage. *photos are representative*.
Neighborhood
Community location & sales center
221 Royal Pines Drive
Trinity, NC 27370
221 Royal Pines Drive
Trinity, NC 27370
Schools near Royal Pines
- Randolph County Schools
Actual schools may vary. Contact the builder for more information.
Amenities
Home details
Ready to build
Build the home of your dreams with the Kendall plan by selecting your favorite options. For the best selection, pick your lot in Royal Pines today!
Community & neighborhood
Local points of interest
- Lake
Health and fitness
- Golf Course
- Pool
Community services & perks
- Park
Neighborhood amenities
Trindale Foods
1.50 miles away
11143 Archdale Rd
Walmart Neighborhood Market
2.50 miles away
10250 S Main St
Lowes Foods
2.65 miles away
10106 S Main St
Food Lion
2.72 miles away
10102 S Main St
Food Lion
3.51 miles away
140 E Fairfield Rd
Walmart Bakery
2.50 miles away
10250 S Main St
Chat & Chew Cafe
3.51 miles away
C N 10301 N Main St
Sweet Lucy Lou's
4.19 miles away
101 Havenwood Dr
BABYCAKES BAKERY
4.22 miles away
304 Trindale Rd
Walmart Bakery
5.26 miles away
2628 S Main St
Domino's
1.95 miles away
8532 Hillsville Rd
Hillsville Cafe
1.98 miles away
8520 Hillsville Rd
TBS Express LLC
2.55 miles away
4020 Gatewood Ave
Zaxby's Chicken Fingers & Buffalo Wings
2.62 miles away
10401 S Main St
Bamboo Garden II
2.65 miles away
10106 S Main St
Salt of the Earth Boutique & Coffee Bar
2.72 miles away
10102 S Main St
Starbucks
2.89 miles away
10101 S Main St
Dunkin'
2.94 miles away
10001 S Main St
Chat & Chew Cafe
3.51 miles away
C N 10301 N Main St
A Special Blend Inc
7.04 miles away
504 N Main St
Salt of the Earth Boutique & Coffee Bar
2.72 miles away
10102 S Main St
Marie's Bridal Shop
4.05 miles away
11234 N Main St
Martha's Wholesale Apparel
4.07 miles away
101 Bonnie Pl
P B & J
4.07 miles away
101 Bonnie Pl
dd's DISCOUNTS
4.85 miles away
2850 S Main St
J Butler's Bar & Grille
4.43 miles away
3030 S Main St
Sidelines Sports Grill
5.08 miles away
309 W Fairfield Rd
East Coast Wings + Grill
5.17 miles away
2703 S Main St
Tequila Sports Bar Inc
5.65 miles away
2138 Surrett Dr
East Coast Wings + Grill
7.80 miles away
920 Randolph St
Please note this information may vary. If you come across anything inaccurate, please contact us.
Builder details
Keystone Homes
More new homes in Trinity, North Carolina
Kendall Plan by Keystone Homes
saved to favorites!
To see all the homes you’ve saved, visit the My Favorites section of your account.
Discover More Great Communities
Select additional listings for more information
Way to Go!
An agent will be in contact soon!
