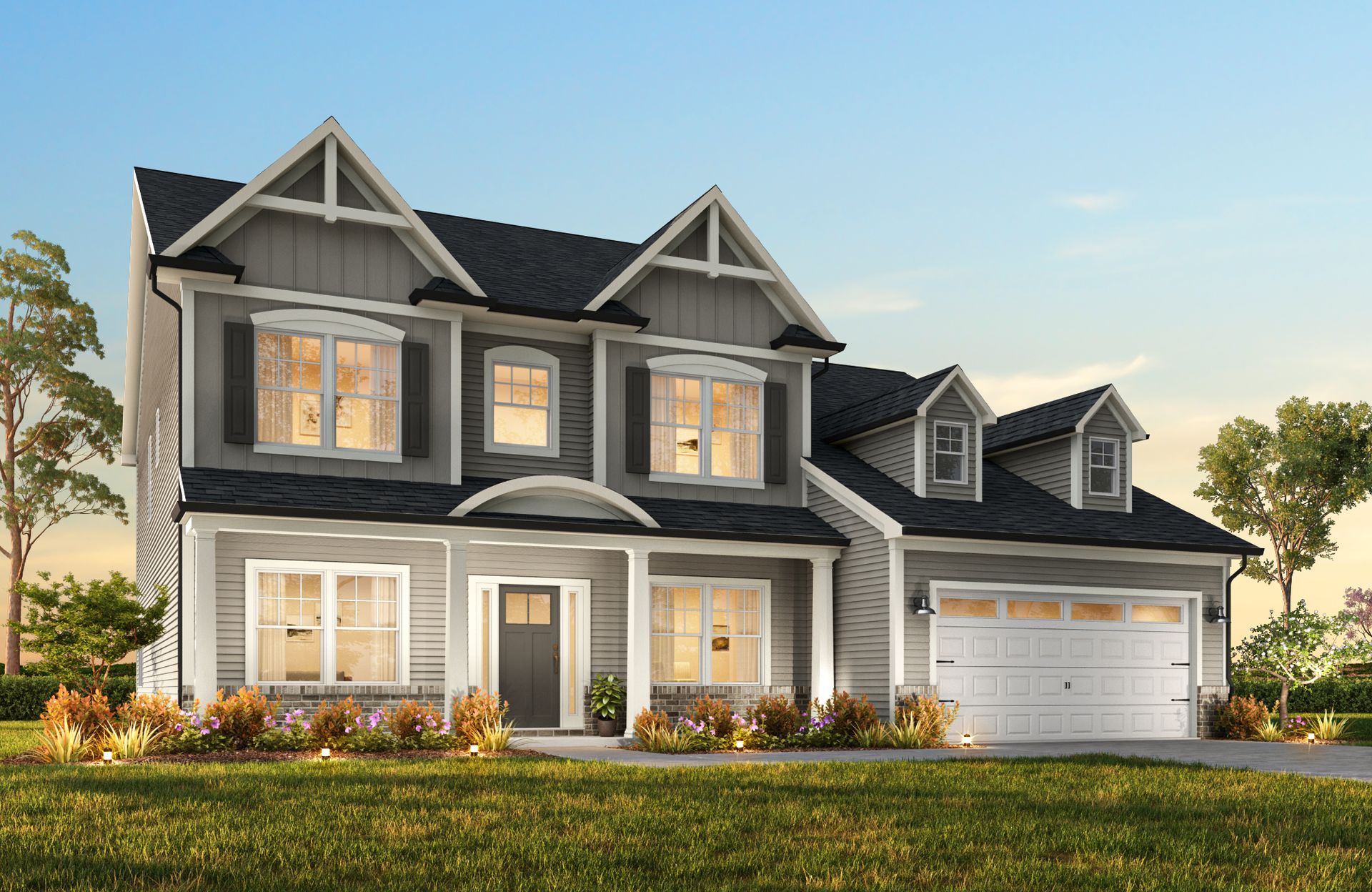Kensington Plan
Ready to build
Delta St, Peachland NC 28133
Home by True Homes

The Price Range displayed reflects the base price of the homes built in this community.
You get to select from the many different types of homes built by this Builder and personalize your New Home with options and upgrades.
4 BR
2.5 BA
3,434 SQ FT

Exterior 1/9
Overview
Single Family
3,434 Sq Ft
2 Stories
2 Bathrooms
1 Half Bathroom
4 Bedrooms
Kensington Plan Info
Discover The Kensington, a versatile floorplan ranging in size from 3,434 to 4,167 square feet, accommodating diverse family needs with 4 to 5 Bedrooms and 2.5 to 4.5 Bathrooms. This floorplan offers ample space for comfortable living. As you step through the front door on the First Floor, you're welcomed by an extensive Private Study and a stunning Formal Dining Room. Continuing through the Foyer, you enter a spacious, open Great Room, with the option for a Fireplace, leading into the Designer Kitchen featuring a Butler Pantry that connects back to the Formal Dining Room. The First Floor also includes a Laundry area and an Entry Bench off the garage, providing practical storage solutions and convenient organization for families of all sizes. On the same level, a generous Primary Suite with a spacious Bathroom and a large walk-in closet offers a perfect retreat within your home. The Second Floor boasts three spacious Bedrooms, two connected by a jack-and-jill Bathroom and the third Bedroom featuring a private Bathroom. You can enjoy a beautiful view overlooking the Great Room from the upper floor or choose to add a Game Room for extra space. The Kensington's design is highly adaptable, offering various customization options to align with your personal preferences. Tailor your home to suit your lifestyle and family dynamics by adding a Screened or Covered Porch or incorporating a finished Bonus Room Upstairs for additional space, making the Kensington the perfect space to call home.
Floor plan center
View floor plan details for this property.
- Floor Plans
- Exterior Images
- Interior Images
- Other Media
Neighborhood
Community location & sales center
Delta St
Peachland, NC 28133
Delta St
Peachland, NC 28133
Coming Soon
Schools near Edgewater - Lakeview On Your Lot
- Anson County Schools
Actual schools may vary. Contact the builder for more information.
Amenities
Home details
Ready to build
Build the home of your dreams with the Kensington plan by selecting your favorite options. For the best selection, pick your lot in Edgewater - Lakeview On Your Lot today!
Community & neighborhood
Community services & perks
- HOA fees: Unknown, please contact the builder
Neighborhood amenities
Jon G's Barbecue
0.54 mile away
116 Glenn Falls St
Hunt Brothers Pizza
3.47 miles away
7962 US Highway 74 W
Top China
5.23 miles away
7216 E Marshville Blvd
Subway
5.24 miles away
7214 E Marshville Blvd
The Pier
5.34 miles away
7130 E Marshville Blvd
Griffin 88 Store Warehouse
2.85 miles away
400 Martin St
Family Dollar
5.26 miles away
7210 E Marshville Blvd
Hibbett Sports
9.14 miles away
120 Walton St
Please note this information may vary. If you come across anything inaccurate, please contact us.
Builder details
True Homes

Take the next steps toward your new home
Kensington Plan by True Homes
saved to favorites!
To see all the homes you’ve saved, visit the My Favorites section of your account.
Discover More Great Communities
Select additional listings for more information
We're preparing your brochure
You're now connected with True Homes. We'll send you more info soon.
The brochure will download automatically when ready.
Brochure downloaded successfully
Your brochure has been saved. You're now connected with True Homes, and we've emailed you a copy for your convenience.
The brochure will download automatically when ready.
Way to Go!
You’re connected with True Homes.
The best way to find out more is to visit the community yourself!
