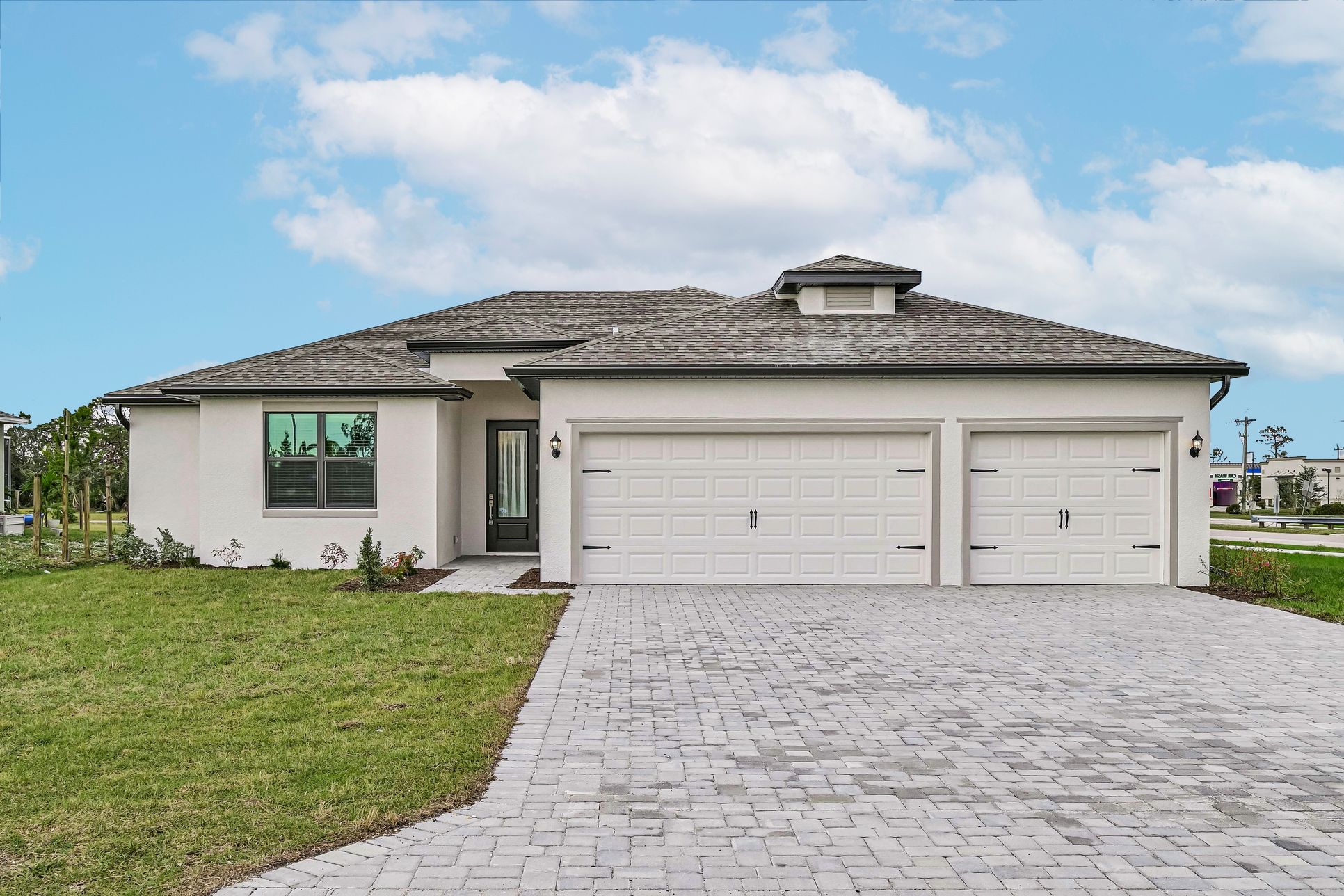Key West Plan
Ready to build
Cape Coral FL 33914
Home by Terrata Homes
at Cape Coral

The Price Range displayed reflects the base price of the homes built in this community.
You get to select from the many different types of homes built by this Builder and personalize your New Home with options and upgrades.
5 BR
2.5 BA
3 GR
2,409 SQ FT

The Key West 1/6
Overview
1 Half Bathroom
1 Story
2 Bathrooms
2409 Sq Ft
3 Car garage
5 Bedrooms
Bonus Room
Breakfast Area
Covered Patio
Dining Room
Family Room
Flex Room
Green Construction
Guest Room
Patio
Porch
Primary Bed Downstairs
Single Family
Sprinkler System
Walk-In Closets
Key West Plan Info
Unparalleled Design Designed with both form and function in mind, the Key West floor plan showcases an exceptional layout that balances privacy and connectivity, making it perfect for families, entertainers, and those who appreciate fine living. With its expansive layout, refined finishes, and thoughtfully curated features, this home delivers an unparalleled lifestyle. A Home That Welcomes & Impresses From the moment you arrive, the stately façade and professionally designed landscaping set the stage for the beauty that lies within. The entryway leads into an open and airy layout, where every detail has been meticulously crafted to enhance the feeling of space and elegance. Whether you’re hosting a lavish gathering or enjoying a quiet evening, the Key West offers a setting that is as versatile as it is breathtaking. Designer Upgrades and Features Throughout With its thoughtfully designed layout, premium features, and inviting spaces, the Key West floor plan at Cape Coral is the perfect place to call home. Whether you're looking for a spacious retreat, a home designed for entertaining, or a flexible floor plan that grows with your family, the Key West is built to meet your needs.
Floor plan center
Explore custom options for this floor plan.
- Choose Option
- Include Features
Neighborhood
Community location
1317 Tropicana Pkwy W
Cape Coral, FL 33993
3603 Chiquita Blvd S
Cape Coral, FL 33914
From Fort Myers: - Take Heitman St to Cleveland Ave - Continue on Cleveland Ave. - Drive from Veterans Memorial Pkwy/Veterans Pkwy to Cape Coral - Turn left onto Chiquita Blvd
Nearby schools
Lee County School District
Elementary school. Grades PK to 5.
- Public school
- Teacher - student ratio: 1:17
- Students enrolled: 972
620 Del Prado Blvd S, Cape Coral, FL, 33990
239-574-3113
Elementary school. Grades PK to 5.
- Public school
- Teacher - student ratio: 1:21
- Students enrolled: 1231
3400 Sw 17th Pl, Cape Coral, FL, 33914
239-549-2726
Elementary school. Grades PK to 5.
- Public school
- Teacher - student ratio: 1:19
- Students enrolled: 786
1601 Skyline Dr, N Ft Myers, FL, 33903
239-995-3600
Elementary school. Grades PK to 5.
- Public school
- Teacher - student ratio: 1:18
- Students enrolled: 775
711 Sw 18th St, Cape Coral, FL, 33991
239-242-1023
Elementary school. Grades PK to 5.
- Public school
- Teacher - student ratio: 1:18
- Students enrolled: 917
3525 Sw 3rd Ave, Cape Coral, FL, 33914
239-549-4966
Elementary school. Grades PK to 5.
- Public school
- Teacher - student ratio: 1:16
- Students enrolled: 990
620 Sw 19th St, Cape Coral, FL, 33991
239-772-3223
Elementary school. Grades PK to 5.
- Public school
- Teacher - student ratio: 1:18
- Students enrolled: 911
1850 Sw 20th Ave, Cape Coral, FL, 33991
239-283-3043
Elementary school. Grades PK to 5.
- Public school
- Teacher - student ratio: 1:18
- Students enrolled: 800
5145 Orange Grove Blvd, N Ft Myers, FL, 33903
239-995-4704
Elementary school. Grades KG to 5.
- Public school
- Teacher - student ratio: 1:17
- Students enrolled: 759
4519 Vincennes Blvd, Cape Coral, FL, 33904
239-542-3551
Elementary school. Grades KG to 5.
- Public school
- Teacher - student ratio: 1:19
- Students enrolled: 1069
1115 Ne 16th Ter, Cape Coral, FL, 33909
239-458-0033
Actual schools may vary. We recommend verifying with the local school district, the school assignment and enrollment process.
Amenities
Home details
Ready to build
Build the home of your dreams with the Key West plan by selecting your favorite options. For the best selection, pick your lot in Cape Coral today!
Community & neighborhood
Local points of interest
- Nearby Shopping
- Nearby Dining
- Views
- WaterFront Lots
- Beach
- Fishing
- OutdoorRecreation
- WaterfrontViews
Health and fitness
- Easy Access to Golf Courses
Community services & perks
- HOA fees: Unknown, please contact the builder
While we may be new to your area, we have been building new homes for over 15 years. As part of the LGI Homes family of brands, we have always had a focus on building quality homes while providing a simplified buying experience for our customers. We are proud to bring the premium designs you seek to incredible neighborhoods with unique lifestyles across the country.
Take the next steps toward your new home
Key West Plan by Terrata Homes
saved to favorites!
To see all the homes you’ve saved, visit the My Favorites section of your account.
Discover More Great Communities
Select additional listings for more information
We're preparing your brochure
You're now connected with Terrata Homes. We'll send you more info soon.
The brochure will download automatically when ready.
Brochure downloaded successfully
Your brochure has been saved. You're now connected with Terrata Homes, and we've emailed you a copy for your convenience.
The brochure will download automatically when ready.
Way to Go!
You’re connected with Terrata Homes.
The best way to find out more is to visit the community yourself!
