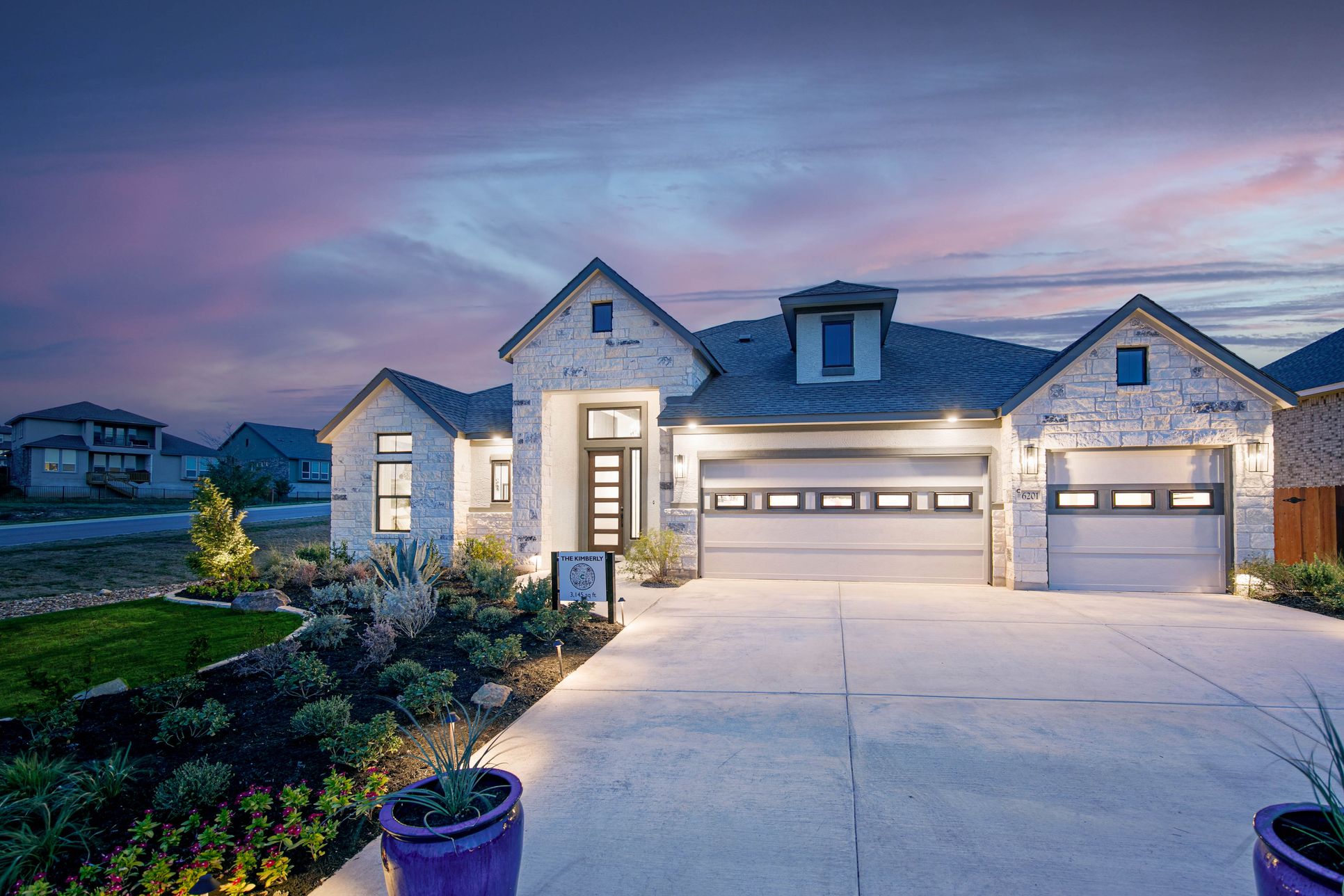Kimberly Plan
Ready to build
18804 Hopper Lane, Austin TX 78738
Home by Chesmar Homes
at Sweetwater

The Price Range displayed reflects the base price of the homes built in this community.
You get to select from the many different types of homes built by this Builder and personalize your New Home with options and upgrades.
4 BR
3.5 BA
2 GR
3,209 SQ FT

Exterior 1/36
Overview
1 Half Bathroom
1 Story
2 Car Garage
3 Bathrooms
3209 Sq Ft
4 Bedrooms
Single Family
Kimberly Plan Info
The Kimberly Floorplan – When You Know, You Know!This stunning single-story home delivers show-stopping design with unbeatable functionality. With just over 3,200 square feet, this floorplan features 4 spacious bedrooms, 3.5 bathrooms, a private study, a formal dining room, and a versatile game room—perfect for everyday living and entertaining alike. Step into the heart of the home: an open-concept kitchen that’s truly a chef’s dream. The oversized island makes an unforgettable first impression, offering the ideal spot to gather, prep, and host. Paired with an abundance of cabinetry, there’s no shortage of storage for all your favorite gadgets and gourmet essentials. Soaring vaulted ceilings elevate the family room, creating an airy and inviting space that flows seamlessly into your covered outdoor living area—bringing the indoors out and perfect for relaxing evenings or weekend get-togethers. Whether you're working from home, hosting holidays, or just enjoying quiet moments, the Kimberly delivers luxury, space, and style in every corner. It’s more than a home—it’s the one you’ve been waiting for.
Floor plan center
View floor plan details for this property.
- Floor Plans
- Exterior Images
- Interior Images
- Other Media
Explore custom options for this floor plan.
- Choose Option
- Include Features
Neighborhood
Community location & sales center
18804 Hopper Lane
Austin, TX 78738
18804 Hopper Lane
Austin, TX 78738
888-377-2589
Nearby schools
Lake Travis Independent School District
Elementary school. Grades PK to 5.
- Public school
- Teacher - student ratio: 1:17
- Students enrolled: 926
4219 Bee Creek Rd, Spicewood, TX, 78669
737-931-3000
High school. Grades 9 to 12.
- Public school
- Teacher - student ratio: 1:17
- Students enrolled: 3701
3324 Ranch Road 620 S, Austin, TX, 78738
512-533-6100
Actual schools may vary. We recommend verifying with the local school district, the school assignment and enrollment process.
Amenities
Home details
Ready to build
Build the home of your dreams with the Kimberly plan by selecting your favorite options. For the best selection, pick your lot in Sweetwater today!
Community & neighborhood
Community services & perks
- HOA fees: Unknown, please contact the builder
Builder details
Chesmar Homes

Take the next steps toward your new home
Kimberly Plan by Chesmar Homes
saved to favorites!
To see all the homes you’ve saved, visit the My Favorites section of your account.
Discover More Great Communities
Select additional listings for more information
We're preparing your brochure
You're now connected with Chesmar Homes. We'll send you more info soon.
The brochure will download automatically when ready.
Brochure downloaded successfully
Your brochure has been saved. You're now connected with Chesmar Homes, and we've emailed you a copy for your convenience.
The brochure will download automatically when ready.
Way to Go!
You’re connected with Chesmar Homes.
The best way to find out more is to visit the community yourself!
