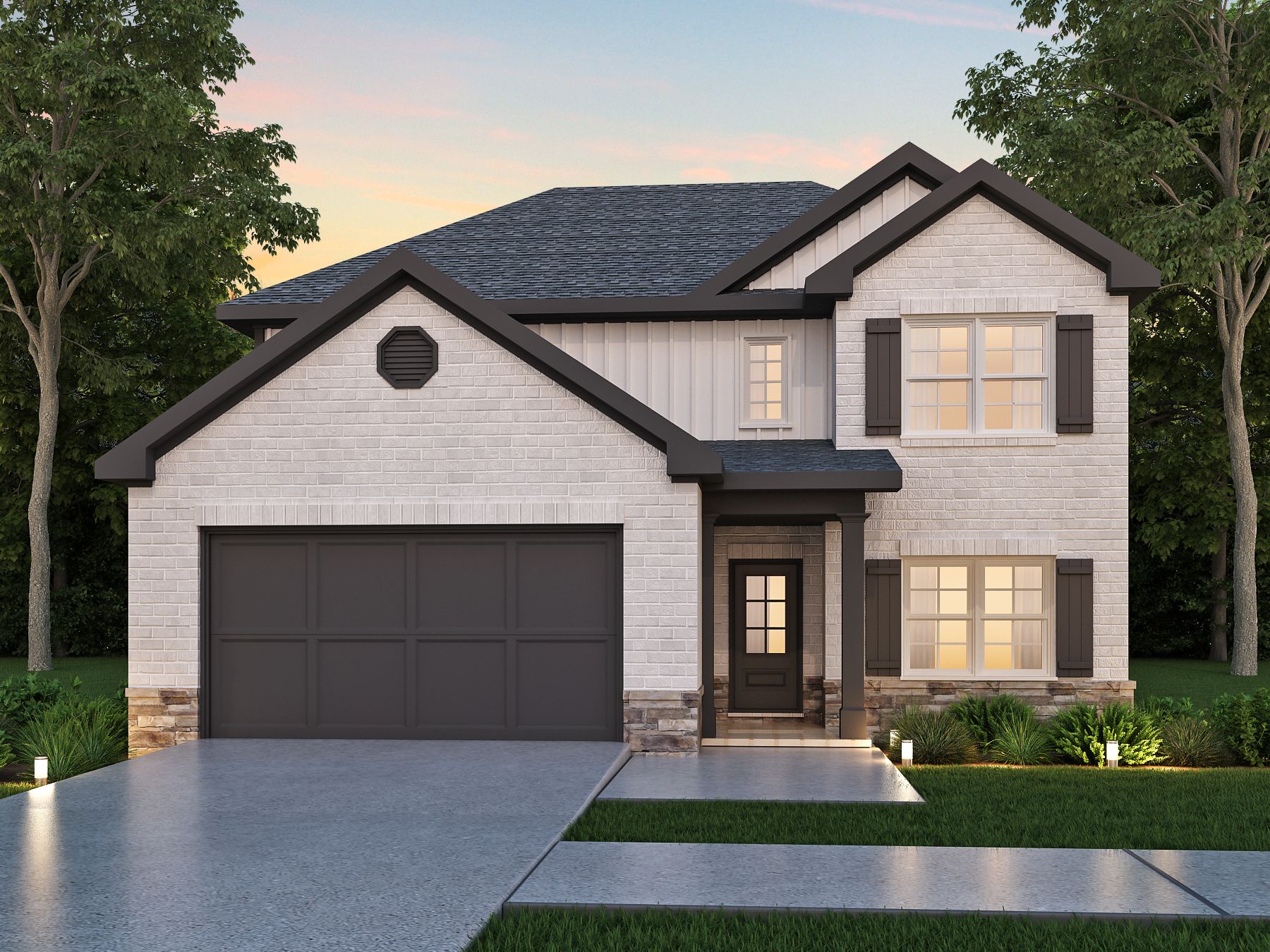Kingston Plan
Ready to build
12436 Lexington Heights Drive, Willis TX 77318
Home by Alta Homes

The Price Range displayed reflects the base price of the homes built in this community.
You get to select from the many different types of homes built by this Builder and personalize your New Home with options and upgrades.
4 BR
2.5 BA
2 GR
2,375 SQ FT

Elevation C 1/28
Overview
1 Half Bathroom
2 Bathrooms
2 Car Garage
2 Stories
2375 Sq Ft
4 Bedrooms
Covered Patio
Dining Room
Living Room
Mud Room
Porch
Primary Bed Downstairs
Single Family
Study
Vaulted Ceiling
Walk-In Closets
Kingston Plan Info
Space is reimagined in this open-concept floor plan. Common space is beautifully connected and the loft area upstairs looks down to the large, open first floor. Enjoy your large backyard and all that Deer Trail has to offer on your oversized back patio.
Floor plan center
View floor plan details for this property.
- Floor Plans
- Exterior Images
- Interior Images
- Other Media
Neighborhood
Community location & sales center
12436 Lexington Heights Drive
Willis, TX 77318
12436 Lexington Heights Drive
Willis, TX 77318
888-390-4851
I-45 N to Exit 94 (FM-1097). Go west on FM-1097 ˜ 0.6 mi, turn left on Lexington Heights Blvd, then right on Lexington Heights Dr — home is on the left.
Nearby schools
Willis Independent School District
High school. Grades 9 to 12.
- Public school
- Teacher - student ratio: 1:19
- Students enrolled: 2521
10005 Highway 75 N, Willis, TX, 77378
936-856-1250
Actual schools may vary. We recommend verifying with the local school district, the school assignment and enrollment process.
Amenities
Home details
Ready to build
Build the home of your dreams with the Kingston plan by selecting your favorite options. For the best selection, pick your lot in Lexington Heights 50' today!
Community & neighborhood
Local points of interest
- HOTWORX - Willis, TX
- Explore Lexington Heights
- Greenbelt
- WaterFront Lots
- ConservationArea
- WaterfrontViews
- WoodedAreas
Social activities
- Boat Ramp
- MLK Park
- That Escape Place
- 7 Acre Wood
- State Park
Health and fitness
- Anytime Fitness
- Silverback Gym
- Pool
- OutdoorPool
- Pickleball
Community services & perks
- HOA Fees: $795/year
- Playground
- Park
- Community Center
- DogPark
Neighborhood amenities
MN Grocery & Hardware
0.87 mile away
10930 FM 1097 Rd W
Kroger
2.30 miles away
12605 Interstate 45 N
H-E-B
2.51 miles away
12350 Interstate 45 N
Willis Supermarket
3.23 miles away
504 S Danville St
Wise Grocery & Hardware Inc
3.27 miles away
119 N Danville St
Big Bad Wolf Bakery
3.03 miles away
309 W Montgomery St
El Mana Bakery
3.23 miles away
118 E Stewart St
La Chispita Bakery
3.28 miles away
506 Highway 75 N
Panaderia El Mana
3.71 miles away
13920 FM 2432 Rd
Texas Craft Wings Lake Conroe
0.24 mile away
11525 FM 1097 Rd W
Chicken Namaste
0.74 mile away
12335 FM 1097 Rd W
Gabinos Wood Fired Pizza
0.74 mile away
12335 FM 1097 Rd W
Mexihana Conroe
0.74 mile away
12335 FM 1097 Rd W
Nacho's Asadas & More
0.74 mile away
12335 FM 1097 Rd W
Starbucks
2.30 miles away
12605 Interstate 45 N
Black Rock Coffee Bar
2.38 miles away
9571 W Montgomery St
Starbucks
2.39 miles away
9375 FM 1097 Rd W
Shipley Do-nuts
2.46 miles away
12339 Interstate 45 N
Dutch Bros Coffee
2.58 miles away
908 W Montgomery St
Lake Life Boutique
0.91 mile away
10912 FM 1097 Rd W
Buckle My Baby Inc
1.47 miles away
12339 Green Ridge Dr
Lakeside Place Sales
2.02 miles away
13653 Lakeside Place Dr
Jenny's Browsery & Jean Shop
3.27 miles away
113 W Stewart St
Family Dollar
3.31 miles away
12269 N Highway 75
Guadalaharry's Bar & Grill
1.63 miles away
12947 Lake Conroe Hills Dr
Beaten Path BBQ & Beer
2.01 miles away
13721 FM 1097 Rd W
Randy's Sports Bar & Grill
2.01 miles away
13721 FM 1097 Rd W
Ti's Country
2.38 miles away
10925 FM 1097 Rd W
Wave Lake Conroe Restaurant
2.56 miles away
7041 Kingston Cove Ln
Please note this information may vary. If you come across anything inaccurate, please contact us.
Why Alta Homes? Growing rapidly, Alta Homes is an up-and-coming homebuilding company that aspires to lead the market in high-quality, affordable homes.? The Alta Homes Advantage Our rapid success can largely be attributed to our high standards, attention to detail, and excellent team members. Communication is at the forefront of our operation. We take great pride in our relationships with home buyers and thoroughly enjoy building efficient homes. Exquisite Floor Plans Functional space should never be compromised. We refine our floor plans with storage in mind, so our homes can grow with a home buyer's ever-evolving daily life. Unrivaled Customer Service The Alta Home's experience is unrivaled. Communication is paramount, so we prioritize not only your home but your experience with us. Industry Leading Warranties Sleep well at night knowing that your investment is backed by our industry-leading warranties.
Take the next steps toward your new home
Kingston Plan by Alta Homes
saved to favorites!
To see all the homes you’ve saved, visit the My Favorites section of your account.
Discover More Great Communities
Select additional listings for more information
We're preparing your brochure
You're now connected with Alta Homes. We'll send you more info soon.
The brochure will download automatically when ready.
Brochure downloaded successfully
Your brochure has been saved. You're now connected with Alta Homes, and we've emailed you a copy for your convenience.
The brochure will download automatically when ready.
Way to Go!
You’re connected with Alta Homes.
The best way to find out more is to visit the community yourself!
