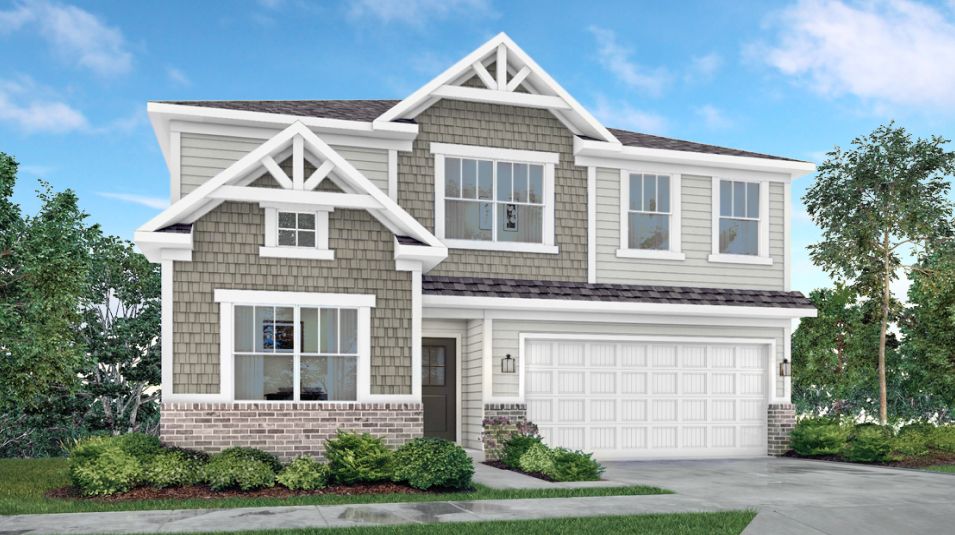Kingston Plan
Ready to build
1549 Alpine Lane, Greenfield IN 46140
Home by Lennar

Last updated 08/01/2025
The Price Range displayed reflects the base price of the homes built in this community.
You get to select from the many different types of homes built by this Builder and personalize your New Home with options and upgrades.
5 BR
3 BA
2 GR
2,736 SQ FT

Elevation A0 - Kingston A 1/36
Overview
Single Family
2,736 Sq Ft
2 Stories
3 Bathrooms
5 Bedrooms
2 Car Garage
Primary Bed Upstairs
Study
Dining Room
Family Room
Living Room
Loft
Kingston Plan Info
This two-story home is ideal for families and features a convenient first-floor bedroom, ideal for overnight guests, along with a private study and an open layout shared between the kitchen, dining area and Great Room. The second level includes a versatile loft surrounded by four spacious bedrooms—three of which feature walk-in closets. The upper-level owner’s suite is complemented by an attached private bathroom.
Floor plan center
View floor plan details for this property.
- Floor Plans
- Exterior Images
- Interior Images
- Other Media
Neighborhood
Community location & sales center
1549 Alpine Lane
Greenfield, IN 46140
1549 Alpine Lane
Greenfield, IN 46140
Schools near Evergreen Estates - Evergreen Estates Venture
- Greenfield-central Community Schools
- Mt Vernon Community Community School Corporation
- Southern Hancock County Community School Corporation
Actual schools may vary. Contact the builder for more information.
Amenities
Home details
Ready to build
Build the home of your dreams with the Kingston plan by selecting your favorite options. For the best selection, pick your lot in Evergreen Estates - Evergreen Estates Venture today!
Community & neighborhood
Utilities
- Electric Ninestar Connect (317) 326-8111
- Gas Centerpoint (800) 777-2060
- Telephone AT&T (800) 288-2020
- Water/wastewater City of Greenfield (317) 477-4360
Community services & perks
- HOA fees: Unknown, please contact the builder
- Playground
Neighborhood amenities
Walmart Supercenter
1.19 miles away
1965 N State St
Kroger
1.47 miles away
1571 N State St
ALDI
1.52 miles away
1780 Muskegon Ln
Leo's Market
3.75 miles away
2212 W Main St
Walmart Bakery
1.19 miles away
1965 N State St
Kroger Bakery
1.47 miles away
1571 N State St
GNC
1.49 miles away
1539 N State St
Nutty Mutt Bakery
1.50 miles away
1506 N State St
The Sweet Shop
3.21 miles away
1309 W Main St
Ben's Soft Pretzels
1.19 miles away
1965 N State St
Livewire LLC
1.19 miles away
1965 N State St
Subway
1.19 miles away
1965 N State St
Buffalo Wild Wings
1.25 miles away
1797 Melody Ln
Kilwins
1.27 miles away
1210 Sherwood Dr
Hitherto Coffee & Gaming Parlour
1.58 miles away
1558 N State St
Jack's Donuts
1.58 miles away
1522 N State St
Starbucks
2.52 miles away
2049 N State Rd
Starbucks
9.38 miles away
6128 W 200 N
Kohl's
1.17 miles away
2223 Barrett Dr
Walmart Supercenter
1.19 miles away
1965 N State St
Shoe Dept
1.29 miles away
2237 Barrett Dr
maurices
1.29 miles away
2231 Barrett Dr
Shoe Sensation
1.39 miles away
1627 N State St
Buffalo Wild Wings
1.25 miles away
1797 Melody Ln
Qdoba Mexican Eats
1.30 miles away
2037 N State St
O'Charley's Restaurant + Bar
1.31 miles away
1993 N State St
Applebee's Grill + Bar
1.43 miles away
1792 N State St
Snappers Bar & Grill
1.58 miles away
1514 N State St
Please note this information may vary. If you come across anything inaccurate, please contact us.
Founded in 1954, Lennar is one of the nation's leading builders of quality homes for all generations, with more than one million new homes built for families across America. We build in some of the nation’s most popular cities, and our communities cater to all lifestyles and family dynamics, whether you are a first-time or move-up buyer, multigenerational family, or Active Adult. Lennar has reimagined the homebuying experience by including the most desired home features at no extra cost to you, from smart home technology to energy-conscious features. Our simplified homebuying experience offers Everything’s Included® at the best value, a myLennar homeownership account, and our family companies handle mortgage, title and insurance needs to ensure a smooth closing. Lennar’s Next Gen® - The home within a home® - offers a private suite that provides all the essentials multigenerational families need to work, learn, create or have a sense of independence. Whether you need a space for family, wellness, work or learning, you’ll have all the essentials you need with this suite of possibilities. We hold the highest level of integrity for our customers, associates, shareholders, trade partners, community, and environment. We are committed to doing the right thing for the right reason, being an innovator, and constantly focused on improving the quality of our homes.
TrustBuilder reviews
Take the next steps toward your new home
Kingston Plan by Lennar
saved to favorites!
To see all the homes you’ve saved, visit the My Favorites section of your account.
Discover More Great Communities
Select additional listings for more information
We're preparing your brochure
You're now connected with Lennar. We'll send you more info soon.
The brochure will download automatically when ready.
Brochure downloaded successfully
Your brochure has been saved. You're now connected with Lennar, and we've emailed you a copy for your convenience.
The brochure will download automatically when ready.
Way to Go!
You’re connected with Lennar.
The best way to find out more is to visit the community yourself!

