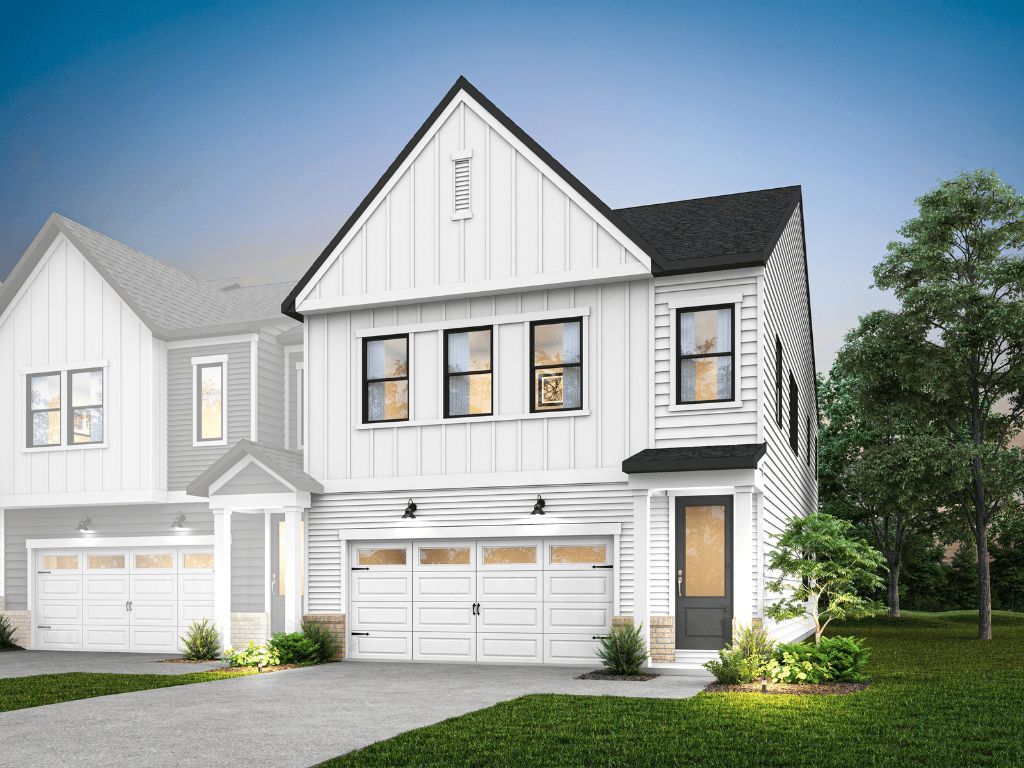Knight Plan
Ready to build
521 Nash St, Fort Mill SC 29715
Home by Tri Pointe Homes

Last updated 1 day ago
The Price Range displayed reflects the base price of the homes built in this community.
You get to select from the many different types of homes built by this Builder and personalize your New Home with options and upgrades.
3 BR
2.5 BA
2 GR
2,181 SQ FT

The Knight Plan 1/8
Special offers
Explore the latest promotions at Camryn at Southbridge. Contact Tri Pointe Homes to learn more!
Grand Opening
Overview
1 Half Bathroom
2 Bathrooms
2 Car Garage
2 Stories
2181 Sq Ft
3 Bedrooms
Breakfast Area
Covered Patio
Dining Room
Family Room
Green Construction
Guest Room
Living Room
Loft
Primary Bed Upstairs
Single Family
Walk-In Closets
Knight Plan Info
The Knight at Camryn at Southbridge is built for real life—busy mornings, backyard games, and quiet nights under the stars. Designed for the rhythm of real life, The Knight at Camryn at Southbridge blends comfort, connection, and room to grow. Step through the covered porch into a welcoming foyer that opens to a bright, open-concept main level, where the kitchen—with its large center island and walk-in pantry—flows seamlessly into the dining and great room. Outdoor living space off the great room adds a perfect spot for fresh air and evenings outside. Upstairs, retreat to a private primary suite with optional tray ceilings, a walk-in shower, and a walk-in closet. Two secondary bedrooms also feature walk-in closets, while the loft offers bonus space for play, work, or downtime. You’ll also find a convenient upstairs laundry with an optional sink, making daily routines a little smoother. Whether it’s game day or a quiet night in, The Knight is built for the moments that matter—in a neighborhood rooted in connection and community.
Floor plan center
View floor plan details for this property.
- Floor Plans
- Exterior Images
- Interior Images
- Other Media
Explore custom options for this floor plan.
- Choose Option
- Include Features
Neighborhood
Community location & sales center
521 Nash St
Fort Mill, SC 29715
521 Nash St
Fort Mill, SC 29715
FromI-485 Outer, start by heading southeast for about 0.1 miles, then take exit 67 to merge onto I-77 South/US-21 South toward Columbia. Continue on I-77 S for approximately 5.1 miles, entering South Carolina. Take exit 88 for SC-460, then use the right lane to turn left onto SC-460. After 0.3 miles, turn right onto Deerfield Drive and continue for 0.5 miles. Turn left onto Landy Street
Nearby schools
Fort Mill School District
Elementary school. Grades PK to 5.
- Public school
- Teacher - student ratio: 1:12
- Students enrolled: 841
1691 Springfield Pkwy, Fort Mill, SC, 29715
803-548-8150
Middle school. Grades 6 to 8.
- Public school
- Teacher - student ratio: 1:12
- Students enrolled: 691
1711 Springfield Pkwy, Fort Mill, SC, 29715
803-548-8199
High school. Grades 9 to 12.
- Public school
- Teacher - student ratio: 1:14
- Students enrolled: 1877
1400 A O Jones Blvd, Fort Mill, SC, 29715
803-835-0000
Actual schools may vary. We recommend verifying with the local school district, the school assignment and enrollment process.
Amenities
Home details
Hot home!
3 BR 2.5 BA 2 GR New Homes in Fort Mill, SC Highly Anticipated New Townhomes in Fort Mill, SC
Green program
LivingSmart®
Ready to build
Build the home of your dreams with the Knight plan by selecting your favorite options today!
Community & neighborhood
Local points of interest
- Downtown Fort Mill
- Publix
- Charlotte Douglas Airport
- Greenbelt
- Pond
Social activities
- Carowinds
- Kingsley Town Center
- Baxter Village
- Salmeri's Italian Kitchen
- The Pump House
Health and fitness
- The Anne Springs Close Greenway
- Trails
Community services & perks
- HOA Fees: $199/month
- Piedmont Medical Center – Fort Mill
- Playground
We’re a leading new home builder, known for setting trends and paving new paths forward. One of the nation’s largest homebuilders, we create homes and neighborhoods that make a premium lifestyle possible for our customers—whatever their price point or life stage. As local specialists on a national scale, we are customer-driven and committed to environmentally responsible business practices and enduring craftmanship. We don’t just focus on life inside the home—we believe in building community in every sense of the word, from the connected locations we select to our commitment to social responsibility. Our passion for design and innovation and our people-first philosophy are recognized throughout the industry and prized by our team members. Tri Pointe Homes exists to exceed our homebuyers’ expectations and truly enhance their lives.
Take the next steps toward your new home
Knight Plan by Tri Pointe Homes
saved to favorites!
To see all the homes you’ve saved, visit the My Favorites section of your account.
Discover More Great Communities
Select additional listings for more information
We're preparing your brochure
You're now connected with Tri Pointe Homes. We'll send you more info soon.
The brochure will download automatically when ready.
Brochure downloaded successfully
Your brochure has been saved. You're now connected with Tri Pointe Homes, and we've emailed you a copy for your convenience.
The brochure will download automatically when ready.
Way to Go!
You’re connected with Tri Pointe Homes.
The best way to find out more is to visit the community yourself!
