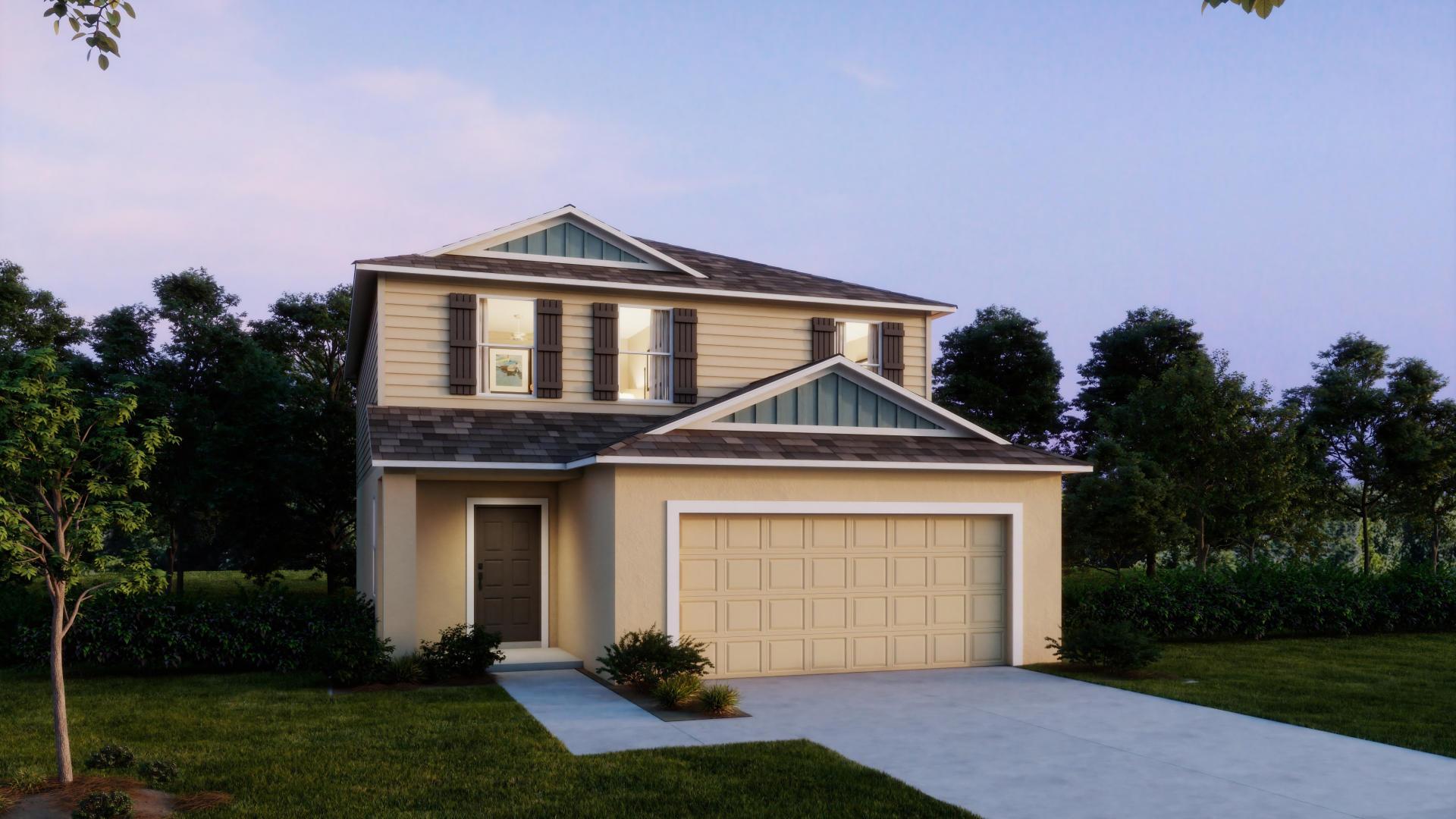Lancaster Plan
Ready to build
Punta Gorda FL 33983
Home by Maronda Homes
at Deep Creek

Last updated 09/16/2025
The Price Range displayed reflects the base price of the homes built in this community.
You get to select from the many different types of homes built by this Builder and personalize your New Home with options and upgrades.
3 BR
2 BA
2 GR
2,298 SQ FT

Exterior 1/2
Overview
2 Bathrooms
2 Car Garage
2 Stories
2298 Sq Ft
3 Bedrooms
Single Family
Lancaster Plan Info
Discover The Lancaster — Classic Elegance Meets Modern Comfort Welcome to The Lancaster, a stunning two-story home from our Heritage Collection, offering 2,298 square feet of thoughtfully designed living space. This residence beautifully blends timeless architectural charm with today’s modern conveniences. Step into the open foyer and flow effortlessly through the expansive main floor, featuring a bright, open-concept layout that connects the gourmet kitchen, dining area, and cozy family room. The chef-inspired kitchen comes complete with state-of-the-art appliances, perfect for everything from casual meals to entertaining guests. With 3 to 4 bedrooms and 2 to 3 bathrooms, The Lancaster adapts to your lifestyle needs. Upstairs, retreat to the luxurious master suite, complete with a spacious walk-in closet and private ensuite bath. The home’s exterior showcases classic Heritage Collection details, adding character and curb appeal, while the 2-car garage offers practicality and convenience. Experience the perfect balance of classic design and modern living in The Lancaster — ideal for those who value both style and comfort.
Floor plan center
Explore custom options for this floor plan.
- Choose Option
- Include Features
Neighborhood
Community location & sales center
1009 Rio De Janeiro Ave
Punta Gorda, FL 33983
1009 Rio De Janeiro Ave
Punta Gorda, FL 33983
Nearby schools
Charlotte County School District
Elementary school. Grades PK to 5.
- Public school
- Teacher - student ratio: 1:16
- Students enrolled: 835
26900 Harbor View Rd, Punta Gorda, FL, 33983
941-255-7535
Actual schools may vary. We recommend verifying with the local school district, the school assignment and enrollment process.
Amenities
Home details
Ready to build
Build the home of your dreams with the Lancaster plan by selecting your favorite options. For the best selection, pick your lot in Deep Creek today!
Community & neighborhood
Community services & perks
- HOA fees: Unknown, please contact the builder
Neighborhood amenities
Walmart Supercenter
1.58 miles away
375 Kings Hwy
Winn-Dixie
2.12 miles away
2000 Kings Hwy
Publix
2.18 miles away
24051 Peachland Blvd
Polets Grocery Store
4.93 miles away
4030 Tamiami Trl
Winn-Dixie
4.94 miles away
27680 Bermont Rd
Back to Nature
1.08 miles away
2000 Rio De Janeiro Ave
Walmart Bakery
1.58 miles away
375 Kings Hwy
Black Market Cake
3.38 miles away
23333 Wilber Ave
Yss Inc
0.94 mile away
64 Bariloche Dr
JBS Corner Cafe
1.00 miles away
1533 Rio De Janeiro Ave
Deep Creek Subs
1.01 miles away
1540 Rio De Janeiro Ave
Krispy Krunchy Chicken
1.06 miles away
2001 Rio De Janeiro Ave
The Sand Trap
1.06 miles away
2001 Rio De Janeiro Ave
Dunkin'
1.79 miles away
900 Kings Hwy
Starbucks
1.93 miles away
925 Kings Hwy
Tropical Smoothie Cafe
2.14 miles away
24065 Peachland Blvd
J & K's Cafe
4.70 miles away
23111 Harborview Rd
Mercer's Fresh Roasted Coffees
4.85 miles away
4678 Tamiami Trl
Family Dollar
1.12 miles away
25365 Rampart Blvd
Fine Flamingo Marketplace
1.40 miles away
24430 Sandhill Blvd
Walmart Supercenter
1.58 miles away
375 Kings Hwy
Bealls
2.12 miles away
1942 Kings Hwy
Dorothy's Closet
2.61 miles away
2200 Kings Hwy
The Sand Trap
1.06 miles away
2001 Rio De Janeiro Ave
Beef'O'Brady's
1.27 miles away
24901 Sandhill Blvd
Applebee's Grill + Bar
1.50 miles away
24467 Sandhill Blvd
Bella Napoli Pizzeria & Restaurant
2.12 miles away
1938 Kings Hwy
Shenanigan's Sports Bar LLC
2.42 miles away
3103 Broadpoint Dr
Please note this information may vary. If you come across anything inaccurate, please contact us.
Home Builder | Community Builder | Family Builder For over 50 years, we have been fulfilling the dream of new home ownership for thousands of customers who proudly call a Maronda Home their own. In 1972, our founder, William J. Wolf, created our designation by fusing the names of his three children together: Marietta, Ronald, and Daniel – giving life to Maronda Homes. Since then, Maronda Homes has remained a private, family-owned and operated business. Our unwavering focus has centered on providing superior homes at unbeatable prices to our customers, continuously setting us apart from others in the industry. We recognize the significance of using only the finest materials while offering unmatched pricing to ensure that each home we build maintains value and satisfaction for years to come. With a diverse range of home designs that are meticulously crafted to suit your lifestyle and preferences, our homes feature open-concept floor plans, luxurious master suites, modern interior finishes, distinctive exterior details, and energy-efficient construction. Maronda Homes consistently introduces new designs that evolve alongside our changing world, all while providing a plethora of personalization options to suit your lifestyle perfectly.
Take the next steps toward your new home
Lancaster Plan by Maronda Homes
saved to favorites!
To see all the homes you’ve saved, visit the My Favorites section of your account.
Discover More Great Communities
Select additional listings for more information
We're preparing your brochure
You're now connected with Maronda Homes. We'll send you more info soon.
The brochure will download automatically when ready.
Brochure downloaded successfully
Your brochure has been saved. You're now connected with Maronda Homes, and we've emailed you a copy for your convenience.
The brochure will download automatically when ready.
Way to Go!
You’re connected with Maronda Homes.
The best way to find out more is to visit the community yourself!
