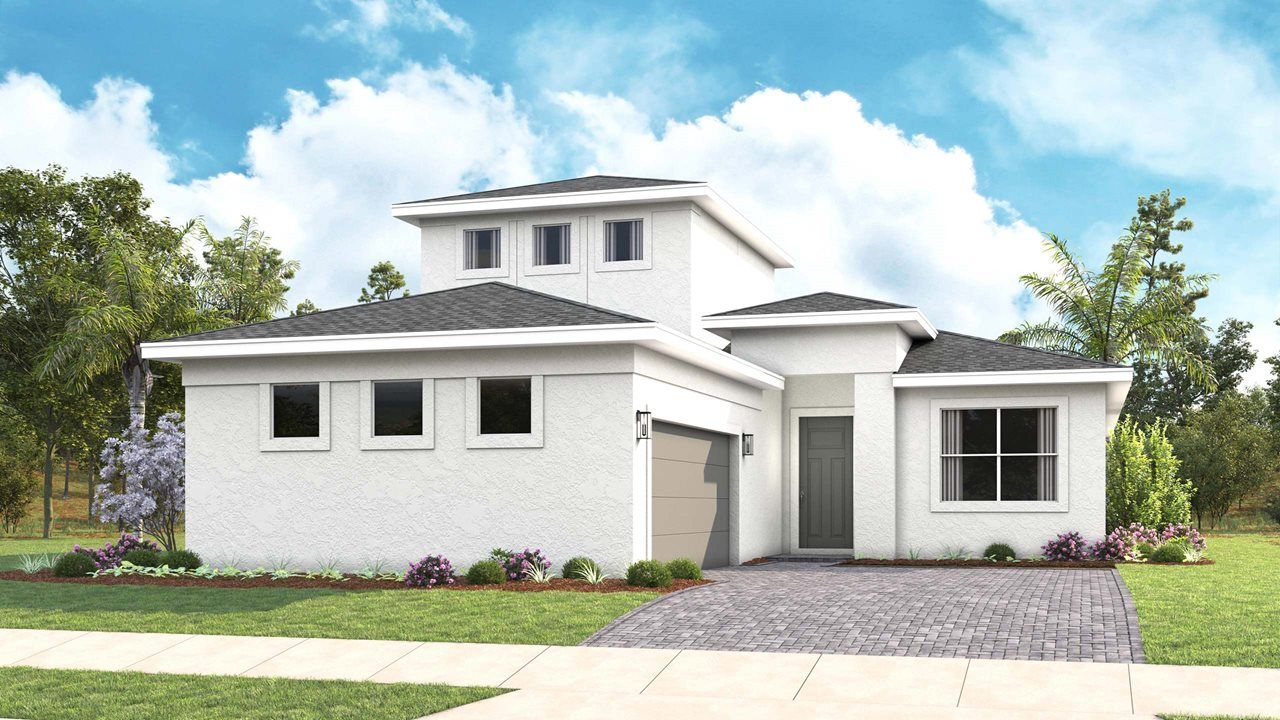Laura Plan
Ready to build
Lady Lake FL 32159
Home by Kolter Homes

Last updated 10/09/2025
The Price Range displayed reflects the base price of the homes built in this community.
You get to select from the many different types of homes built by this Builder and personalize your New Home with options and upgrades.
3 BR
3 BA
2 GR
2,129 SQ FT

Exterior 1/36
Overview
1 Story
2 Car Garage
2129 Sq Ft
3 Bathrooms
3 Bedrooms
Single Family
Study
Laura Plan Info
Entertainers laud the Laura for its large, centrally located Kitchen. The wide island overlooks the Great Room and Dining area with open views out to the Lanai with windows across the back of the home. The Kitchen also gives the chef in your family lots of space to work with and house their tools of the trade with ample countertop area, cabinetry and a walk-in pantry. The second and third Bedrooms and Baths are located at the front of the home to provide privacy from the Owner’s Suite which is comfortably tucked off the Great Room in the rear. Owner's Suite highlights include a tray ceiling, dual vanities in the Owner’s Bath and option to further expand the Owner’s Closet and create a Pocket Office in lieu of the Flex space. Other personalization options the Laura offers include three different exterior choices; second-floor Bonus Room variations; Snore Room, Fitness/Study or Bedroom 4 in lieu of Flex; second Owner’s Suite or In-Law Suite in lieu of Bedroom 2 and Flex; four-foot rear extension of home, and if you're looking for more stow space extend the Garage. To learn about all the ways you can have this home built around you, contact a Cresswind at Hammock Oaks New Home Guide.
Floor plan center
View floor plan details for this property.
- Floor Plans
- Exterior Images
- Interior Images
- Other Media
Explore custom options for this floor plan.
- Choose Option
- Include Features
Neighborhood
Community location & sales center
420 Douglas Hill Drive
Lady Lake, FL 32159
420 Douglas Hill Drive
Lady Lake, FL 32159
Nearby schools
Lake County School District
Elementary school. Grades PK to 5.
- Public school
- Teacher - student ratio: 1:15
- Students enrolled: 761
695 Rolling Acres Rd, Lady Lake, FL, 32159
352-751-0111
Middle school. Grades 6 to 8.
- Public school
- Teacher - student ratio: 1:21
- Students enrolled: 837
1200 Beecher St, Leesburg, FL, 34748
352-787-7868
High school. Grades 9 to 12.
- Public school
- Teacher - student ratio: 1:21
- Students enrolled: 1641
1401 Yellow Jacket Way, Leesburg, FL, 34748
352-787-5047
Actual schools may vary. We recommend verifying with the local school district, the school assignment and enrollment process.
Amenities
Home details
Ready to build
Build the home of your dreams with the Laura plan by selecting your favorite options today!
Community & neighborhood
Local points of interest
- Pond
Social activities
- Club House
Health and fitness
- Tennis
- Pool
Community services & perks
- HOA Fees: $163/month
Kolter Homes offers new homes buyers more than two decades of experience creating incredible homes and lifestyles throughout the Southeast. Our team of experienced professionals is committed to delivering Kolter Homes’ mission of “Creating Better Communities.” We know we are not just building a house, but a lifestyle, and we start by building in the most sought-after locations. We offer exceptional amenities paired with the natural features and benefits of the area, be they mountains, lakes, beaches, shopping, culture or work opportunities. We then enable homebuyers to create truly personalized homes through our inspiring design galleries. With unparalleled finish choices and personalized options, each home is unique to its owners, and built with an eye to the future using healthy energy-efficient construction techniques, materials, products and standards that create lasting value and a better home.
Take the next steps toward your new home
Laura Plan by Kolter Homes
saved to favorites!
To see all the homes you’ve saved, visit the My Favorites section of your account.
Discover More Great Communities
Select additional listings for more information
We're preparing your brochure
You're now connected with Kolter Homes. We'll send you more info soon.
The brochure will download automatically when ready.
Brochure downloaded successfully
Your brochure has been saved. You're now connected with Kolter Homes, and we've emailed you a copy for your convenience.
The brochure will download automatically when ready.
Way to Go!
You’re connected with Kolter Homes.
The best way to find out more is to visit the community yourself!
