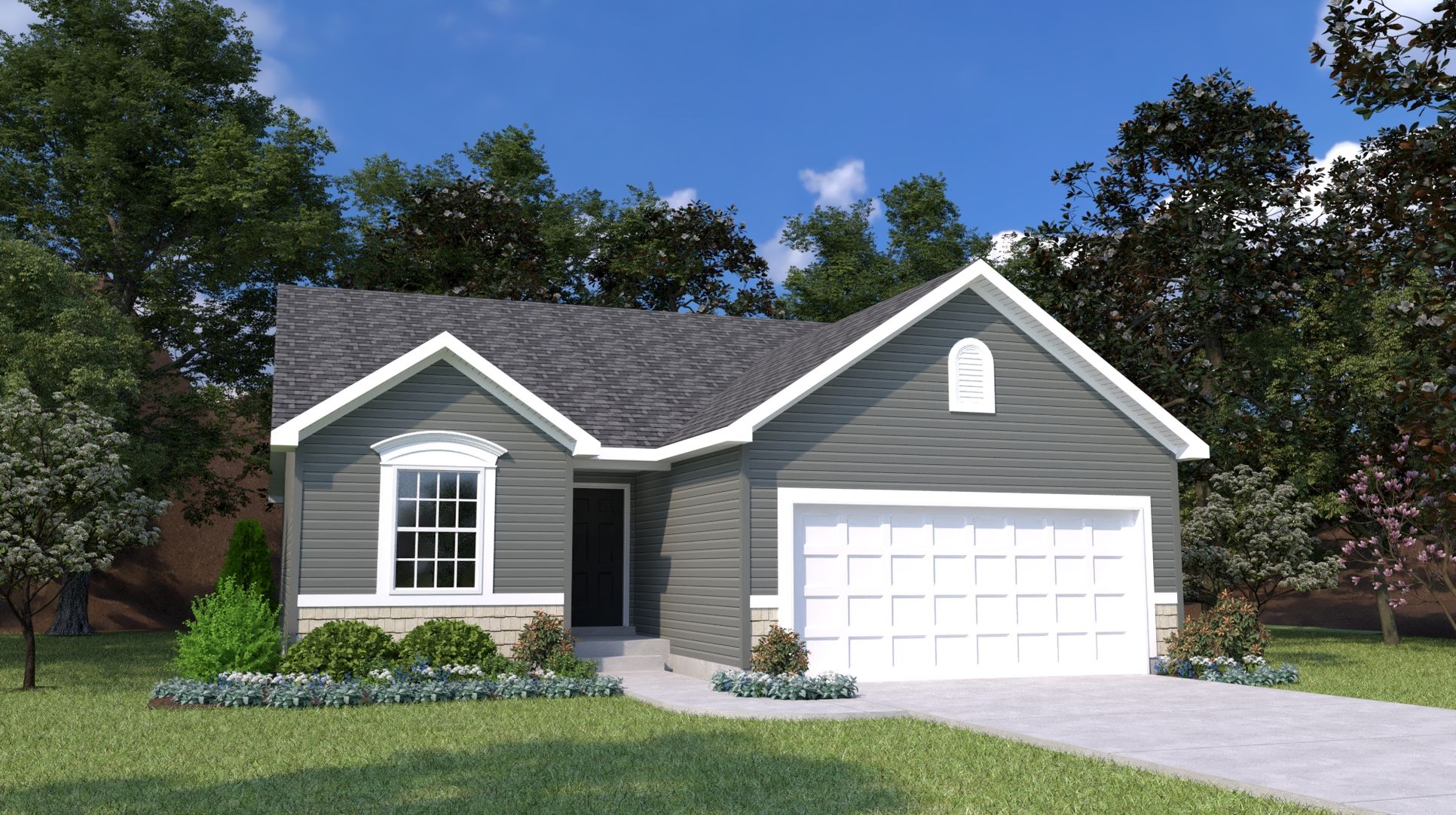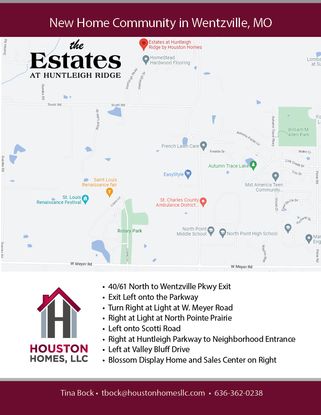Laurel II Plan
Ready to build
334 Valley Bluff Dr, Wentzville MO 63385
Home by Houston Homes LLC

Last updated 5 days ago
The Price Range displayed reflects the base price of the homes built in this community.
You get to select from the many different types of homes built by this Builder and personalize your New Home with options and upgrades.
2 BR
2 BA
2 GR
1,255 SQ FT

Laurel 1/15
Overview
1 Story
Basement
Breakfast Area
Family Room
Primary Bed Downstairs
Single Family
Vaulted Ceiling
Walk-In Closets
Laurel II Plan Info
Houston Homes, LLC presents the Laurel II. Starting out, starting over, or starting to shed the excess... The Laurel II is a fresh new start! It's comfortable 1,255 sq. ft. ranch floor plan features two bedrooms and two full baths. Main floor bedrooms are divided for privacy by an open and comfortable vaulted great room, breakfast cafe and kitchen with pantry. Welcoming foyer, hall bath, coat closet and main floor laundry make this model suitable for entertaining and life on the go. Numerous attractive structural options available including: Add more living space to your Laurel II with optional finished basement - additional bedroom, bath, rec room and unfinished storage. To learn more about the Laurel II and its lengthy list of included features, visit your community sales manager. Build a Houston. Build a Better Home for a Better Price.
Floor plan center
View floor plan details for this property.
- Floor Plans
- Exterior Images
- Interior Images
- Other Media
Neighborhood

Community location & sales center
334 Valley Bluff Dr
Wentzville, MO 63385
334 Valley Bluff Dr
Wentzville, MO 63385
888-251-6072
40/61 to Wentzville Pkwy, to right on W. Meyer Rd, right on North Pointe Prairie, left on Scotti, right into Huntleigh Pkwy. Turn left on Valley Bluff Dr. Community Sales Office and Blossom 2-story model on display to your left at 334 Valley Bluff Drive. 4 Spec Homes across the street on Valley Bluff Drive.
Nearby schools
Wentzville R-iv School District
Elementary school. Grades KG to 2.
- Public school
- Teacher - student ratio: 1:11
- Students enrolled: 491
612 Blumhoff Ave, Wentzville, MO, 63385
636-327-3846
Elementary-Middle school. Grades 3 to 6.
- Public school
- Teacher - student ratio: 1:12
- Students enrolled: 489
601 Carr St, Wentzville, MO, 63385
636-327-3839
Middle school. Grades 7 to 8.
- Public school
- Teacher - student ratio: 1:13
- Students enrolled: 794
405 Campus Dr, Wentzville, MO, 63385
636-327-3815
High school. Grades 9 to 12.
- Public school
- Teacher - student ratio: 1:15
- Students enrolled: 1273
600 Campus Dr, Wentzville, MO, 63385
636-327-3876
Actual schools may vary. We recommend verifying with the local school district, the school assignment and enrollment process.
Amenities
Home details
Ready to build
Build the home of your dreams with the Laurel II plan by selecting your favorite options. For the best selection, pick your lot in The Estates at Huntleigh Ridge by Houston Homes today!
Community & neighborhood
Local points of interest
- Rotary Park
- Splash Station
- Wentzville Ice Arena
- Wentzville Rec Center
Utilities
- Electric Ameren (800) 552-7583
- Gas Ameren (800) 552-7583
- Telephone Internet / Cable (877) 915-1511
- Water/wastewater City of Wentzville - Water, Sewer, Trash (636) 327-5102
Social activities
- Bear Creek Golf Club
Health and fitness
- Pool
Community services & perks
- HOA fees: Unknown, please contact the builder
Neighborhood amenities
Schnucks
1.00 mile away
1960 Wentzville Pkwy
ALDI
1.08 miles away
150 Crossroads South Dr
Dierbergs Markets
1.23 miles away
1820 Wentzville Pkwy
Walmart Supercenter
1.24 miles away
1971 Wentzville Pkwy
Sam's Club
1.36 miles away
3055 Bear Creek Dr
Walmart Bakery
1.24 miles away
1971 Wentzville Pkwy
Nothing Bundt Cakes
1.43 miles away
1600 Wentzville Pkwy
Walmart Bakery
4.53 miles away
6100 Ronald Reagan Dr
Sophie's Protein Bakery
7.13 miles away
3010 Winghaven Blvd
Homestead JMC
7.76 miles away
705 Highway WW
Hotshots Sports Bar & Grill
0.13 mile away
49 Wentzville Bluffs Dr
Stone Summit Steak & Seafood
0.15 mile away
17 Cliff View Dr
Sugarfire Smoke House
0.20 mile away
1101 Lodora Dr
The Tattooed Dog
0.21 mile away
11 Wentzville Bluffs Dr
Tommy D's Pizza Place
0.23 mile away
708 S Church St
Starbucks
1.36 miles away
1877 Wentzville Pkwy
Starbucks
1.52 miles away
1883 Wentzville Pkwy
Starbucks
4.79 miles away
6319 Ronald Reagan Dr
PJ's Coffee
4.90 miles away
6480 Ronald Reagan Dr
My Kings Life Clothing LLC
0.74 mile away
805 E Allen St
Red Wing Shoe Store
0.78 mile away
1121 W Pearce Blvd
DICK'S Sporting Goods
1.23 miles away
1866 Wentzville Pkwy
Claire's
1.24 miles away
1971 Wentzville Pkwy
Walmart Supercenter
1.24 miles away
1971 Wentzville Pkwy
Hotshots Sports Bar & Grill
0.13 mile away
49 Wentzville Bluffs Dr
The Tattooed Dog
0.21 mile away
11 Wentzville Bluffs Dr
Hotshots Sports Bar & Grill
0.26 mile away
512 W Pearce Blvd
Lava Hookah Lounge
0.37 mile away
107 S Linn Ave
Lowreys Streetside Pub
0.45 mile away
12 E Pearce Blvd
Please note this information may vary. If you come across anything inaccurate, please contact us.
Houston Homes, LLC of Missouri builds new home communities and custom homes in St. Charles, Lincoln and Warren Counties. Base prices start in the $200k's. Check out our impressive included features list. You'll be amazed at how far your dollar goes when you build a Houston Home -- A Better Home for a Better Price for over 40 years.
Take the next steps toward your new home
Laurel II Plan by Houston Homes LLC
saved to favorites!
To see all the homes you’ve saved, visit the My Favorites section of your account.
Discover More Great Communities
Select additional listings for more information
We're preparing your brochure
You're now connected with Houston Homes LLC. We'll send you more info soon.
The brochure will download automatically when ready.
Brochure downloaded successfully
Your brochure has been saved. You're now connected with Houston Homes LLC, and we've emailed you a copy for your convenience.
The brochure will download automatically when ready.
Way to Go!
You’re connected with Houston Homes LLC.
The best way to find out more is to visit the community yourself!
