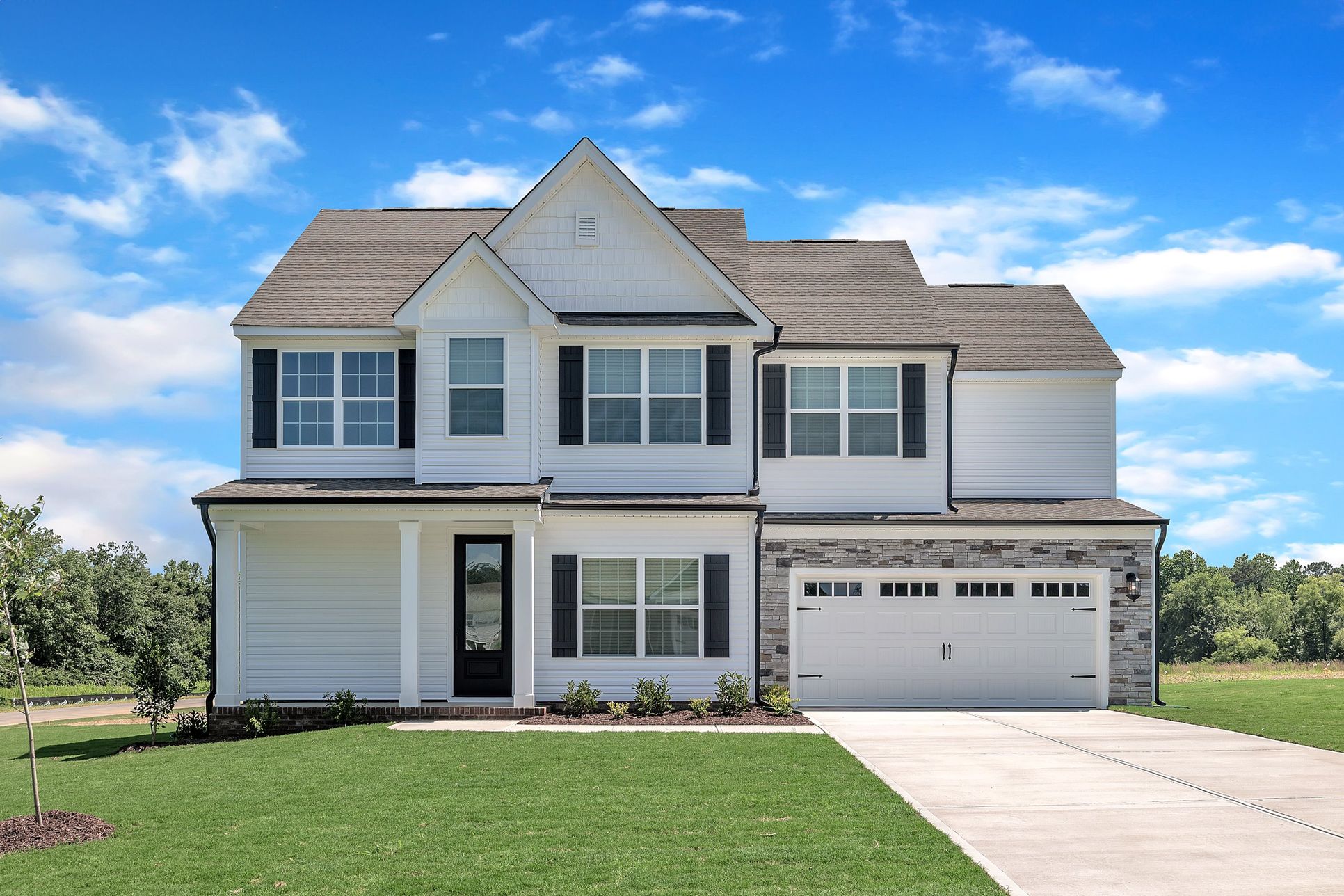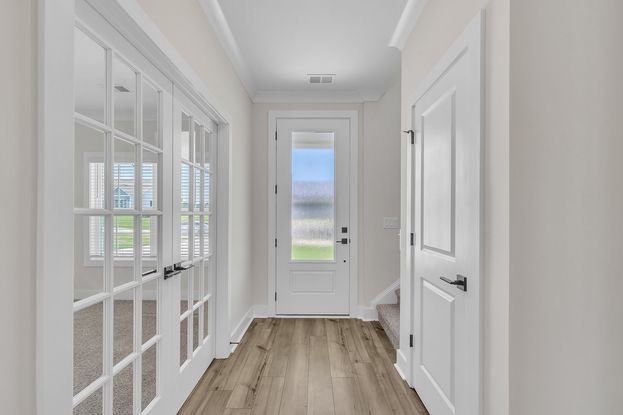Lee Plan
Ready to build
Broadway NC 27505
Home by LGI Homes

Last updated 08/15/2025
The Price Range displayed reflects the base price of the homes built in this community.
You get to select from the many different types of homes built by this Builder and personalize your New Home with options and upgrades.
$40,000
4 BR
2.5 BA
2 GR
2,070 SQ FT

The Lee boast two stories and stone detailing. 1/28
Special offers
Explore the latest promotions at Boone Trail Village. Contact LGI Homes to learn more!
No Down Payment Required!
Overview
Single Family
2,070 Sq Ft
2 Stories
2 Bathrooms
1 Half Bathroom
4 Bedrooms
2 Car Garage
Mudroom
Bonus Room
Dining Room
Family Room
Guest Room
Living Room
Covered Patio
Patio
Porch
Vaulted Ceilings
Walk In Closets
Lee Plan Info
Experience the perfect blend of space, comfort, and style with the Lee floor plan. This thoughtfully designed four-bedroom, two-story home provides ample room for your entire family. The open-concept layout features a gourmet kitchen with generous counter space, seamlessly connecting to the main living area, creating the ideal setting for both relaxation and entertaining. This home includes four spacious bedrooms, two-and-a-half bathrooms, a flex room perfect for a study or home office, and a private master retreat for ultimate comfort. The two-car garage provides ample storage, while the charming breakfast nook offers a cozy space to start your day. Designed with modern living in mind, the home features stainless steel Whirlpool® appliances and premium finishes throughout, delivering both style and functionality in every detail. This two-story home offers the perfect balance of privacy and shared spaces. Upstairs, all bedrooms provide a peaceful retreat, separated from the lively common areas. The open-concept downstairs is ideal for gatherings, allowing effortless flow between the kitchen, dining, and living spaces. Whether hosting guests or enjoying quiet moments with family, the Lee floor plan delivers a functional and stylish home designed for everyday comfort.
Floor plan center
View floor plan details for this property.
- Floor Plans
- Exterior Images
- Interior Images
- Other Media
Explore custom options for this floor plan.
- Choose Option
- Include Features
Neighborhood

Community location & sales center
128 Boone Docks Dr
Broadway, NC 27505
128 Boone Docks Dr
Broadway, NC 27505
Nearby schools
Harnett County Schools
Elementary school. Grades PK to 5.
- Public school
- Teacher - student ratio: 1:13
- Students enrolled: 507
1425 Adcock Rd, Lillington, NC, 27546
910-893-4013
Middle school. Grades 6 to 8.
- Public school
- Teacher - student ratio: 1:16
- Students enrolled: 820
11135 Nc Highway 27 W, Lillington, NC, 27546
919-499-4497
High school. Grades 9 to 12.
- Public school
- Teacher - student ratio: 1:18
- Students enrolled: 1386
10637 Nc Highway 27 W, Lillington, NC, 27546
919-499-5113
Actual schools may vary. We recommend verifying with the local school district, the school assignment and enrollment process.
Amenities
Home details
Ready to build
Build the home of your dreams with the Lee plan by selecting your favorite options. For the best selection, pick your lot in Boone Trail Village today!
Community & neighborhood
Local points of interest
- Pond
Social activities
- BBQAreas
- PicnicArea
Community services & perks
- HOA fees: Unknown, please contact the builder
- Playground
Here at LGI Homes, we know that we're a new home builder that is different. Building homes with great value and great prices in excellent locations, such as Dallas-Fort Worth, Houston, San Antonio, Austin, Phoenix, Tucson, Albuquerque, Tampa, Orlando, Charlotte, Denver and Atlanta. In every one of our new home communities, we have assembled a team of dedicated home buying professionals who are ready and able to walk you through the home buying process, and help you find the perfect new home. Contact us now, and let us start you on your journey toward homeownership. You’ll be glad you did!
TrustBuilder reviews
Take the next steps toward your new home
Lee Plan by LGI Homes
saved to favorites!
To see all the homes you’ve saved, visit the My Favorites section of your account.
Discover More Great Communities
Select additional listings for more information
We're preparing your brochure
You're now connected with LGI Homes. We'll send you more info soon.
The brochure will download automatically when ready.
Brochure downloaded successfully
Your brochure has been saved. You're now connected with LGI Homes, and we've emailed you a copy for your convenience.
The brochure will download automatically when ready.
Way to Go!
You’re connected with LGI Homes.
The best way to find out more is to visit the community yourself!

