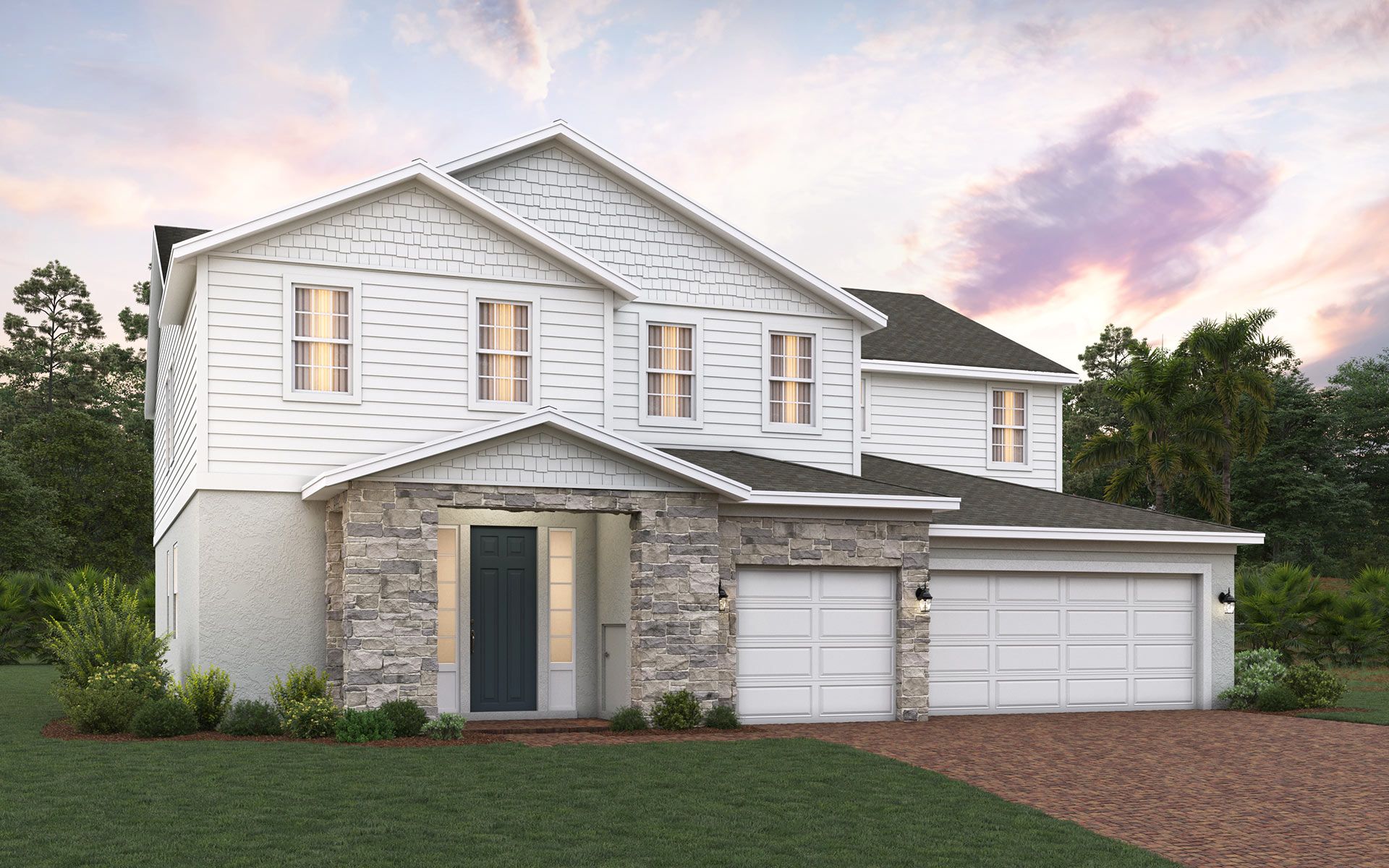Lennox Plan
Ready to build
2018 Beevalley Way, Deland FL 32724
Home by Trinity Family Buildiers

The Price Range displayed reflects the base price of the homes built in this community.
You get to select from the many different types of homes built by this Builder and personalize your New Home with options and upgrades.
6 BR
4.5 BA
3 GR
3,734 SQ FT

Lennox-Elevation-3-Stone.jpg 1/7
Special offers
Explore the latest promotions at Trinity Gardens. Contact Trinity Family Buildiers to learn more!
Save Up to $50k on Move-In Ready Homes Loaded with Luxurious Features!
Overview
1 Half Bathroom
2 Stories
3 Car Garage
3734 Sq Ft
4 Bathrooms
6 Bedrooms
Breakfast Area
Covered Patio
Dining Room
Family Room
Guest Room
Living Room
Loft
Multigenerational
Office
Patio
Single Family
Sprinkler System
Walk-In Closets
Lennox Plan Info
The Lennox is a stunning two-story home offering six bedrooms, four and a half bathrooms, and 4,630 square feet of thoughtfully designed living space. This expansive layout is ideal for large or multi-generational households, with a flexible design that adapts to a variety of lifestyles. The first floor features a spacious family room that flows effortlessly into a generous dining area and a large kitchen complete with an oversized island and walk-in pantry. A formal dining room offers a separate space for hosting special occasions, while the covered lanai just off the family room invites outdoor entertaining. A convenient powder room adds functionality for guests. The downstairs also includes a private in-law suite with its own walk-in closet, providing comfort and privacy for extended family or overnight visitors. Upstairs, a large gathering room serves as a central hub for relaxation or recreation. Four secondary bedrooms and two full bathrooms provide ample space for family and guests. The primary suite is a luxurious retreat, featuring a large walk-in closet, a spacious bathroom, and the option to include a private sitting room for added comfort. The upstairs laundry room adds everyday convenience and keeps household tasks centralized. Additional features include a covered front entry, a large three-car garage for vehicles and storage, and several upgrade options such as an extended lanai and sliding glass doors. Designed for both functionality and comfort, the Lennox combines open-concept living with distinct private spaces, creating a balanced and beautiful place to call home.
Floor plan center
View floor plan details for this property.
- Floor Plans
- Exterior Images
- Interior Images
- Other Media
Neighborhood
Community location & sales center
2018 Beevalley Way
Deland, FL 32724
2018 Beevalley Way
Deland, FL 32724
888-287-1393
Trinity Gardens is located North of the I-4 and State Rd 472 intersection, along S Kelper Rd.
Schools near Trinity Gardens
- Volusia County School District
Actual schools may vary. Contact the builder for more information.
Amenities
Home details
Ready to build
Build the home of your dreams with the Lennox plan by selecting your favorite options. For the best selection, pick your lot in Trinity Gardens today!
Community & neighborhood
Local points of interest
- Picturesque Conservation Wetlands
- Nearby Dining, Shopping & Entertainment
- Less Than 25-miles to New Smyrna Beach
- Views
- Lake
- Pond
- WaterFront Lots
- ConservationArea
- OutdoorRecreation
- WaterfrontViews
- WoodedAreas
Social activities
- Dog Park & Walking Trails
- Playground
- Club House
- AmenityCenter
- Cabana
- PicnicArea
Health and fitness
- Resort-Style Swimming Pool & Cabana
- Pool
- Trails
- OutdoorPool
Community services & perks
- HOA fees: Unknown, please contact the builder
- Playground
- Park
- DogPark
- TotLot
Trinity Family Builders stands as a testament to a time-honored legacy that spans across three generations in the homebuilding industry. Trinity Family Builder’s local, hands-on management approach, extensive home building experience, award-winning customer service, and key land positions, combine to make it one of the fastest growing home building operations in the United States.
Take the next steps toward your new home
Lennox Plan by Trinity Family Buildiers
saved to favorites!
To see all the homes you’ve saved, visit the My Favorites section of your account.
Discover More Great Communities
Select additional listings for more information
We're preparing your brochure
You're now connected with Trinity Family Buildiers. We'll send you more info soon.
The brochure will download automatically when ready.
Brochure downloaded successfully
Your brochure has been saved. You're now connected with Trinity Family Buildiers, and we've emailed you a copy for your convenience.
The brochure will download automatically when ready.
Way to Go!
You’re connected with Trinity Family Buildiers.
The best way to find out more is to visit the community yourself!
