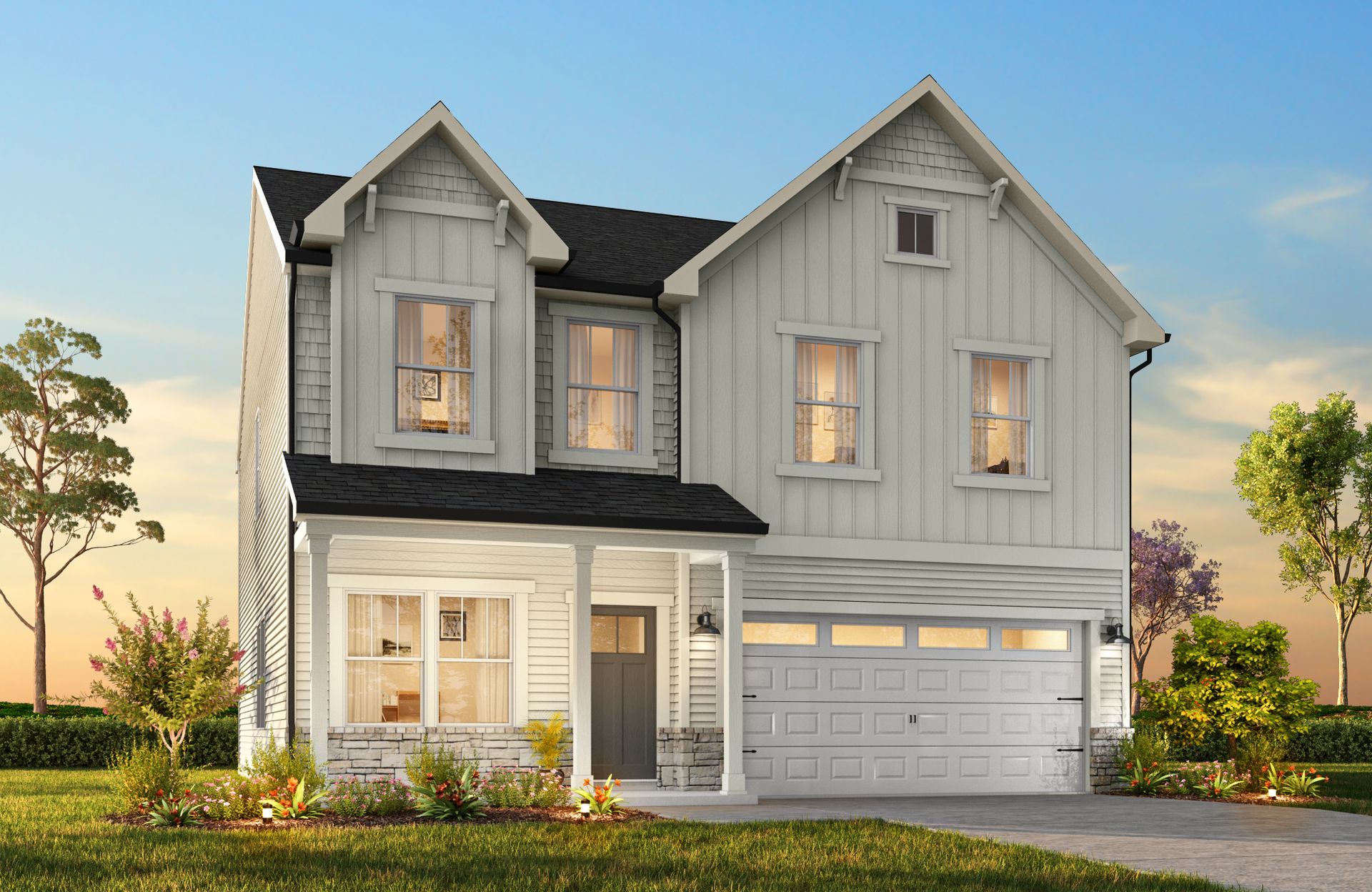Lenox Plan
Ready to build
21216 Sanctuary Dr, Lancaster SC 29720
Home by True Homes

The Price Range displayed reflects the base price of the homes built in this community.
You get to select from the many different types of homes built by this Builder and personalize your New Home with options and upgrades.
3 BR
2.5 BA
2,470 SQ FT

Exterior 1/24
Overview
1 Half Bathroom
2 Bathrooms
2 Stories
2470 Sq Ft
3 Bedrooms
Primary Bed Upstairs
Single Family
Lenox Plan Info
Introducing The Lenox, an all-time favorite floorplan that has captured the hearts of many. The Lenox boasts a size range of 2,429 to 2,541 square feet, offering the flexibility of 3 to 4 Bedrooms and 2.5 Bathrooms. This well-loved design is a testament to spacious and open living areas at a price that will delight you. As you step into the Lenox, you're welcomed by a spacious and open Living Room and Dining Room. The journey continues as you pass through an Oversized Great Room leading to the L-shaped Kitchen, making it a hub for family gatherings and entertaining. Upstairs, you'll discover an Owner's Bedroom with generous proportions, featuring a long corridor walkway that leads to the Owner's Bath and an Oversized Walk-In Closet. Two additional Bedrooms offer ample space, each with large individual closets. Entering a large open bonus room on the upper floor opens up possibilities for a media room or an upstairs living room/TV area. The Lenox offers additional customization options for those seeking personalization to make this floorplan uniquely yours. Embrace the opportunity to create a home that perfectly aligns with your lifestyle and preferences, tailoring it with your features and finishes. The Lenox is more than just a house; it's the canvas upon which you can paint your dream home and create the ideal space for you and your family.
Floor plan center
View floor plan details for this property.
- Floor Plans
- Exterior Images
- Interior Images
- Other Media
Neighborhood
Community location & sales center
21216 Sanctuary Dr
Lancaster, SC 29720
21216 Sanctuary Dr
Lancaster, SC 29720
From Charlotte, NC:Take I-77 S toward Rock Hill.Exit onto SC-160 E toward Fort Mill, then merge onto US-521 S toward Lancaster.Continue south on US-521 S for about 20 miles.Turn left onto Shiloh Unity Rd, then right onto Sanctuary Dr to reach your destination.From Columbia, SC:Take I-20 E to I-77 N toward Charlotte.Exit onto SC-200 E toward Lancaster.Merge onto US-521 N and continue for about 5 miles.Turn right onto Shiloh Unity Rd, then right onto Sanctuary Dr to arrive.
Nearby schools
Lancaster 01
Elementary school. Grades KG to 5.
- Public school
- Teacher - student ratio: 1:13
- Students enrolled: 411
1477 Locustwood Ave, Lancaster, SC, 29720
803-285-8484
Actual schools may vary. We recommend verifying with the local school district, the school assignment and enrollment process.
Amenities
Home details
Ready to build
Build the home of your dreams with the Lenox plan by selecting your favorite options. For the best selection, pick your lot in Edgewater - Links today!
Community & neighborhood
Local points of interest
- Lake
- Pond
- WaterFront Lots
- Marina
Social activities
- Club House
Health and fitness
- Pickleball
- Golf Course
- Pool
- Trails
Community services & perks
- HOA fees: Unknown, please contact the builder
- Golf Shop
- Restaurant
- Community Center
Neighborhood amenities
Great Falls IGA #43
4.81 miles away
326 Dearborn St
Moore Grocery Lofts
4.92 miles away
810 Dearborn St
Food Lion
6.34 miles away
1730 Airport Rd
Sumner's Deli & Grocery
6.68 miles away
3323 Ridgeway Rd
Herchek's
7.01 miles away
1050 W Meeting St
Palmetto Snow Great Falls
4.80 miles away
200 Dearborn St
Red Rose Pastries
7.37 miles away
1450 Hillcrest Ave
GNC
7.93 miles away
1252 Highway 9 Byp W
Sylvia's Cakes & Things
9.37 miles away
2541 Kershaw Camden Hwy
Great Falls House of Pizza
4.18 miles away
503 Chester Ave
Yummy Yummy
4.24 miles away
514 Chester Ave
Mr D'z
4.25 miles away
507A Chester Ave
Flopeye Cafe
4.31 miles away
511 Chester Ave
Wagon Wheel Restaurant
4.36 miles away
5724 Lancaster Hwy
Family Dollar
4.14 miles away
5414 Pendergrass Blvd
Family Dollar
6.45 miles away
1801 Great Falls Rd
Genelles
7.04 miles away
1552 Great Falls Rd
Genelles LLC
7.05 miles away
1548 Great Falls Rd
T K's Fashion Boutique
7.78 miles away
307 S York St
21 Roadhouse
5.71 miles away
2808 Catawba River Rd
Frog's Bar & Grill
5.89 miles away
2063 Great Falls Hwy
Applebee's Grill + Bar
7.86 miles away
1268 Highway 9 Byp W
521 BBQ
8.27 miles away
123 S Main St
Please note this information may vary. If you come across anything inaccurate, please contact us.
Builder details
True Homes

Take the next steps toward your new home
Lenox Plan by True Homes
saved to favorites!
To see all the homes you’ve saved, visit the My Favorites section of your account.
Discover More Great Communities
Select additional listings for more information
We're preparing your brochure
You're now connected with True Homes. We'll send you more info soon.
The brochure will download automatically when ready.
Brochure downloaded successfully
Your brochure has been saved. You're now connected with True Homes, and we've emailed you a copy for your convenience.
The brochure will download automatically when ready.
Way to Go!
You’re connected with True Homes.
The best way to find out more is to visit the community yourself!
