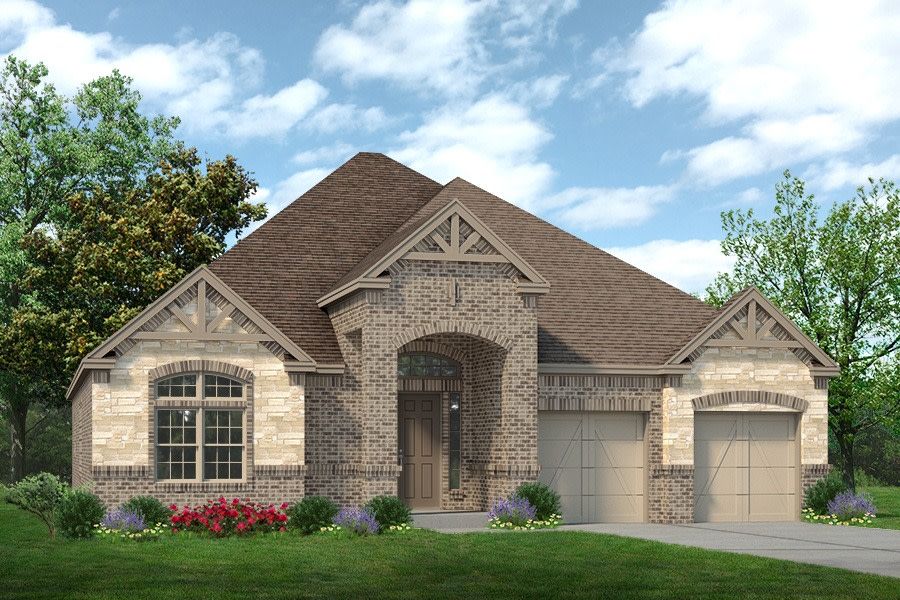Lexington Plan
Ready to build
7725 FM 1434, Cleburne TX 76033
Home by Sandlin Homes
at The Retreat

Last updated 2 days ago
The Price Range displayed reflects the base price of the homes built in this community.
You get to select from the many different types of homes built by this Builder and personalize your New Home with options and upgrades.
3 BR
2 BA
2 GR
2,598 SQ FT

Exterior 1/30
Overview
Single Family
2,598 Sq Ft
1 Story
2 Bathrooms
3 Bedrooms
2 Car Garage
Breakfast Area
Covered Patio
Fireplaces
Walk In Closets
Lexington Plan Info
The Lexington plan is a 1-story, 3 bedroom, 2 bathroom home with a front living room, covered patio, free standing tub in the main bathroom and 10' ceilings. Upgrade this home with a rotunda ceiling in the foyer, beamed ceiling in the great room, living room to study, double sink in bath 2, wall oven in the kitchen, tray ceiling with beams in main bedroom, bay windows in the main bedroom, walk-in shower in the main bathroom, outdoor grill, and a 3-car garage.
Floor plan center
View floor plan details for this property.
- Floor Plans
- Exterior Images
- Interior Images
- Other Media
Neighborhood
Community location & sales center
7725 FM 1434
Cleburne, TX 76033
7725 FM 1434
Cleburne, TX 76033
Schools near The Retreat
- Cleburne ISD
Actual schools may vary. Contact the builder for more information.
Amenities
Home details
Ready to build
Build the home of your dreams with the Lexington plan by selecting your favorite options. For the best selection, pick your lot in The Retreat today!
Community & neighborhood
Community services & perks
- HOA Fees: Unknown, please contact the builder
Neighborhood amenities
Trading Post
6.80 miles away
395 State Highway 174
ALDI
9.64 miles away
1708 W Henderson St
Nanny's Country Kitchen
3.09 miles away
5100 Park Road 21
Hunt Brothers Pizza
6.80 miles away
395 State Highway 174
Hunt Brothers Pizza
7.88 miles away
1554 State Highway 174
Hunt Brothers Pizza
8.60 miles away
100 S Highway 174
Simple Simon's Pizza
8.60 miles away
100 N Highway 174
Cottonwood Clothing Co
8.77 miles away
4148 County Road 1123
Bella Noelle Boutique
9.00 miles away
1709 Riverway Dr
Bealls
9.70 miles away
1663 W Henderson St
Shoe Dept
9.70 miles away
1663 W Henderson St
Redneck Grill
9.29 miles away
207 W 4th St
Chili's
9.83 miles away
1653 W Henderson St
Please note this information may vary. If you come across anything inaccurate, please contact us.
A company's foundation must begin with principles that are solid from the ground up. We believe the strength of any homebuilder is the ability to deliver exceptional homes that turn homeowners' visions into a place they'll love to call home. Sandlin Homes has demonstrated this strength for more than six decades in Dallas-Fort Worth. A home is a very special place where your life unfolds and memories are made. To us, it is a gift to be able to provide this kind of lasting impact on others' lives. At Sandlin Homes, we are committed to consistently exceeding our customers’ expectations by building beautifully functional homes with distinctive quality and thoughtful designs. Now, with more than 60 years of experience behind us, our family-owned and operated business continues to uphold J.B. Sandlin’s philosophy of keeping family values at the forefront. And that includes both yours and ours. Behind Sandlin Homes are J.B. Sandlin’s sons Mike, Terry, and Scott Sandlin, and their brother-in-law Matt Speight.
Take the next steps toward your new home
Lexington Plan by Sandlin Homes
saved to favorites!
To see all the homes you’ve saved, visit the My Favorites section of your account.
Discover More Great Communities
Select additional listings for more information
Way to Go!
You’re connected with Sandlin Homes.
The best way to find out more is to visit the community yourself!
