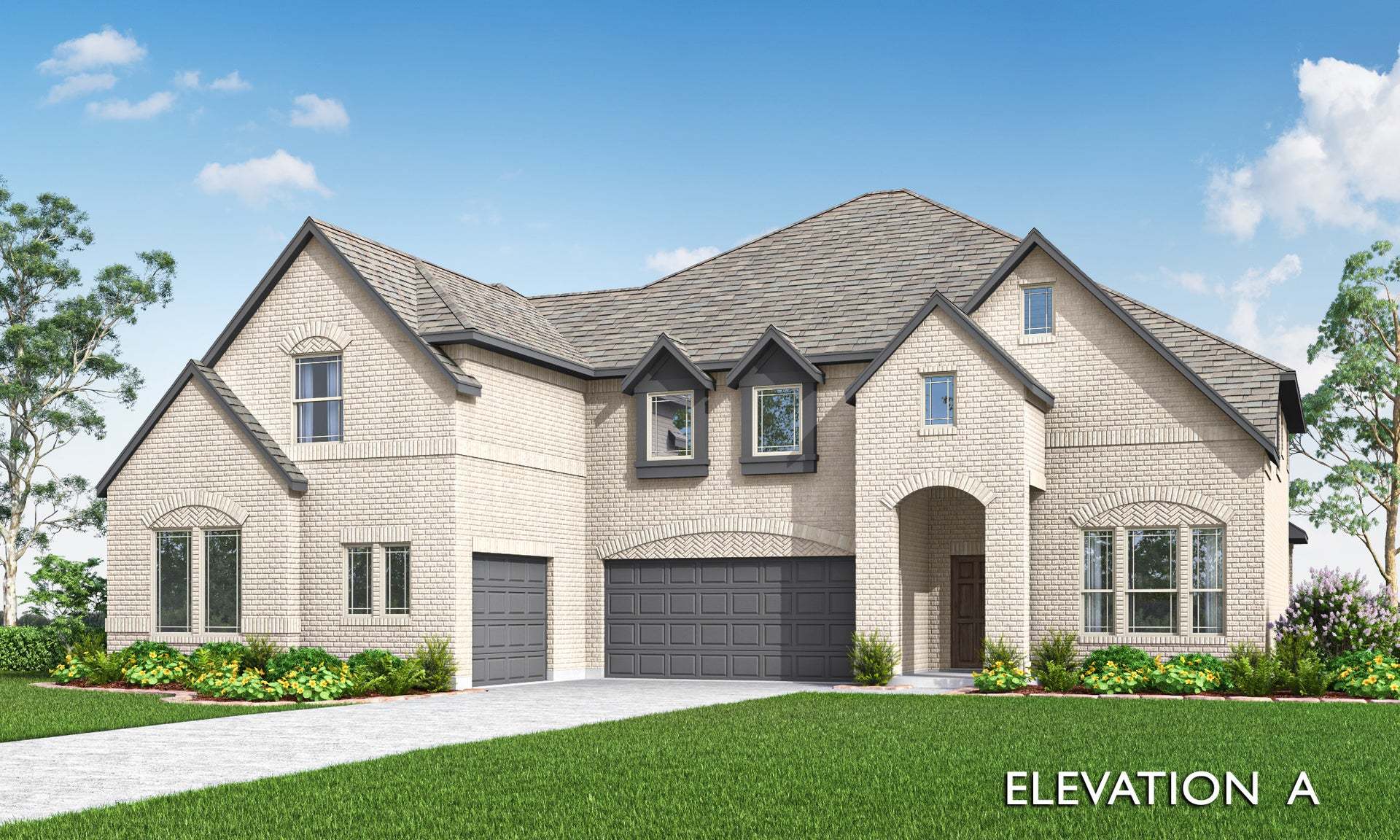Lily II Plan
Ready to build
4005 Attwater Street, McKinney TX 75071
Home by Bloomfield Homes

Last updated 3 days ago
The Price Range displayed reflects the base price of the homes built in this community.
You get to select from the many different types of homes built by this Builder and personalize your New Home with options and upgrades.
4 BR
3.5 BA
3 GR
3,918 SQ FT

Lily I-II Elevation A 1/9
Special offers
Explore the latest promotions at Painted Tree Woodland District 70. Contact Bloomfield Homes to learn more!
Harvest Big Savings Event
Overview
1 Half Bathroom
2 Stories
3 Bathrooms
3 Car Garage
3918 Sq Ft
4 Bedrooms
Breakfast Area
Covered Patio
Mud Room
Primary Bed Downstairs
Single Family
Vaulted Ceiling
Walk-In Closets
Lily II Plan Info
The Classic Series Lily II floor plan is a two-story home with 4 bedrooms and 3.5 bathrooms. Features of this plan include a covered porch, large family room, formal dining room (or the option for a study), open kitchen with custom cabinets and island, a primary suite with a large walk-in closet and ensuite bathroom, a game room, media room, mud room, and two garage bays. Contact us or visit our model home for more information about building this plan.
Floor plan center
View floor plan details for this property.
- Floor Plans
- Exterior Images
- Interior Images
- Other Media
Neighborhood
Community location & sales center
4005 Attwater Street
McKinney, TX 75071
4005 Attwater Street
McKinney, TX 75071
888-757-5748
From Central Expressway (75) going North, you will exit 42A Wilmeth Road and take a left on Wilmeth Road going West. Continue going west on Wilmeth and after you pass the roundabout at Taylor Burk Drive you will turn right on Andesite Road and take an immediate left on Attwater Street. The models will be on the left side of Attwater Street.
Schools near Painted Tree Woodland District 70
- Mckinney Independent School District
Actual schools may vary. Contact the builder for more information.
Amenities
Home details
Ready to build
Build the home of your dreams with the Lily II plan by selecting your favorite options. For the best selection, pick your lot in Painted Tree Woodland District 70 today!
Community & neighborhood
Community services & perks
- HOA fees: Unknown, please contact the builder
Bloomfield Homes is your local new home builder in the Dallas/Fort Worth Metroplex, known for our innovative designs, strong architectural appeal, and “all-included'' standard features. Bloomfield offers stone elevations, open floor plans, rotunda entryways, granite countertops, custom cabinets, stainless steel appliances, architectural windows, upgraded landscaping with a full sprinkler system, large covered front & rear porches (per plan), and numerous energy-saving components at no additional expense to the buyer. You might say, “Upgraded Living is Our Standard.” Bloomfield Homes' Classic and Elements design series provides a wide array of floor plans and thoughtful layouts for all lifestyles. Packed with standard features and timeless appeal, Bloomfield Homes' Classic floor plan collection is our most popular. Homes range from 1800 Sq Ft to over 4400 Sq Ft. Our Elements floor plan collection ranges from 1500 to 3000 Sq Ft and blends modern style with efficient use of space. Bloomfield Homes builds over 2,000 new homes per year and was previously named one of the fastest-growing builders in the nation. Bloomfield Homes was honored to be awarded the 2021 Builder of the Year by The Greater Fort Worth Builders Association.
TrustBuilder reviews
Take the next steps toward your new home
Lily II Plan by Bloomfield Homes
saved to favorites!
To see all the homes you’ve saved, visit the My Favorites section of your account.
Discover More Great Communities
Select additional listings for more information
We're preparing your brochure
You're now connected with Bloomfield Homes. We'll send you more info soon.
The brochure will download automatically when ready.
Brochure downloaded successfully
Your brochure has been saved. You're now connected with Bloomfield Homes, and we've emailed you a copy for your convenience.
The brochure will download automatically when ready.
Way to Go!
You’re connected with Bloomfield Homes.
The best way to find out more is to visit the community yourself!

