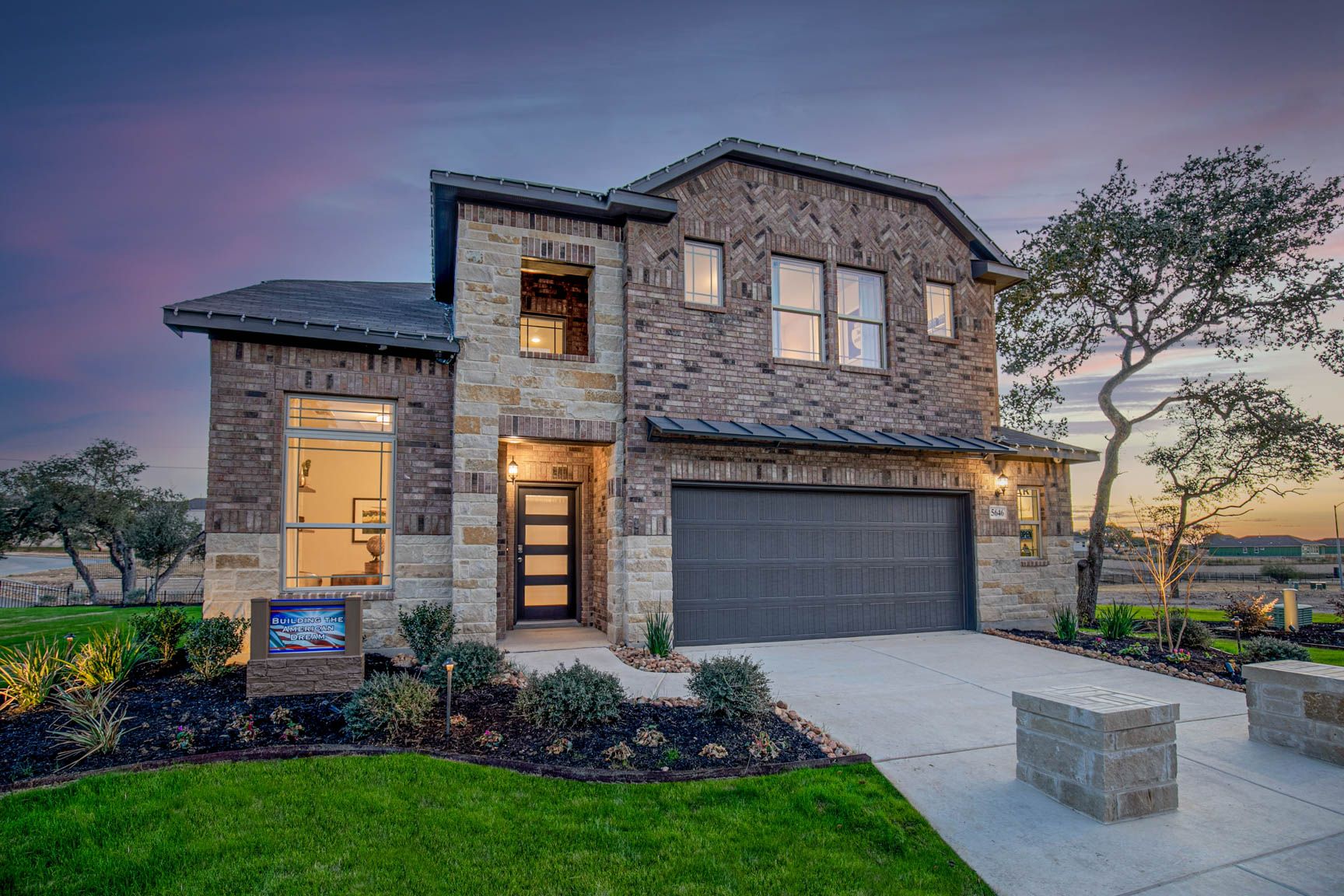Lincoln Plan
Ready to build
439 Glenwood Ranch, Cibolo TX 78108
Home by Chesmar Homes

Last updated 09/24/2025
The Price Range displayed reflects the base price of the homes built in this community.
You get to select from the many different types of homes built by this Builder and personalize your New Home with options and upgrades.
4 BR
3 BA
2 GR
2,573 SQ FT

Exterior 1/12
Overview
2 Car Garage
2 Stories
2573 Sq Ft
3 Bathrooms
4 Bedrooms
Single Family
Lincoln Plan Info
Welcome to this stunning two-story home that offers a harmonious blend of functionality and elegance. Boasting four spacious bedrooms, three full baths, a private study, a versatile game room, and a sprawling covered patio, this home has it all. Step inside and prepare to be amazed by the master suite located downstairs, which presents an expansive Texas-sized walk-in shower, his and her vanities, and an enormous walk-in closet that offers ample storage space. A secondary bedroom and full bath are also conveniently situated on the lower level, while two additional bedrooms, another full bath, and a captivating game room await you upstairs, providing a perfect retreat for family and guests.
Neighborhood
Community location & sales center
439 Glenwood Ranch
Cibolo, TX 78108
439 Glenwood Ranch
Cibolo, TX 78108
Nearby schools
Schertz-cibolo-u City Independent School District
Middle school. Grades 7 to 8.
- Public school
- Teacher - student ratio: 1:17
- Students enrolled: 1347
395 W Borgfeld Rd, Cibolo, TX, 78108
210-619-4100
High school. Grades 9 to 12.
- Public school
- Teacher - student ratio: 1:18
- Students enrolled: 2716
1300 Fm 1103, Cibolo, TX, 78108
210-619-4000
Actual schools may vary. We recommend verifying with the local school district, the school assignment and enrollment process.
Amenities
Home details
Ready to build
Build the home of your dreams with the Lincoln plan by selecting your favorite options. For the best selection, pick your lot in Buffalo Crossing today!
Community & neighborhood
Community services & perks
- HOA fees: Unknown, please contact the builder
Builder details
Chesmar Homes

Take the next steps toward your new home
Lincoln Plan by Chesmar Homes
saved to favorites!
To see all the homes you’ve saved, visit the My Favorites section of your account.
Discover More Great Communities
Select additional listings for more information
We're preparing your brochure
You're now connected with Chesmar Homes. We'll send you more info soon.
The brochure will download automatically when ready.
Brochure downloaded successfully
Your brochure has been saved. You're now connected with Chesmar Homes, and we've emailed you a copy for your convenience.
The brochure will download automatically when ready.
Way to Go!
You’re connected with Chesmar Homes.
The best way to find out more is to visit the community yourself!
