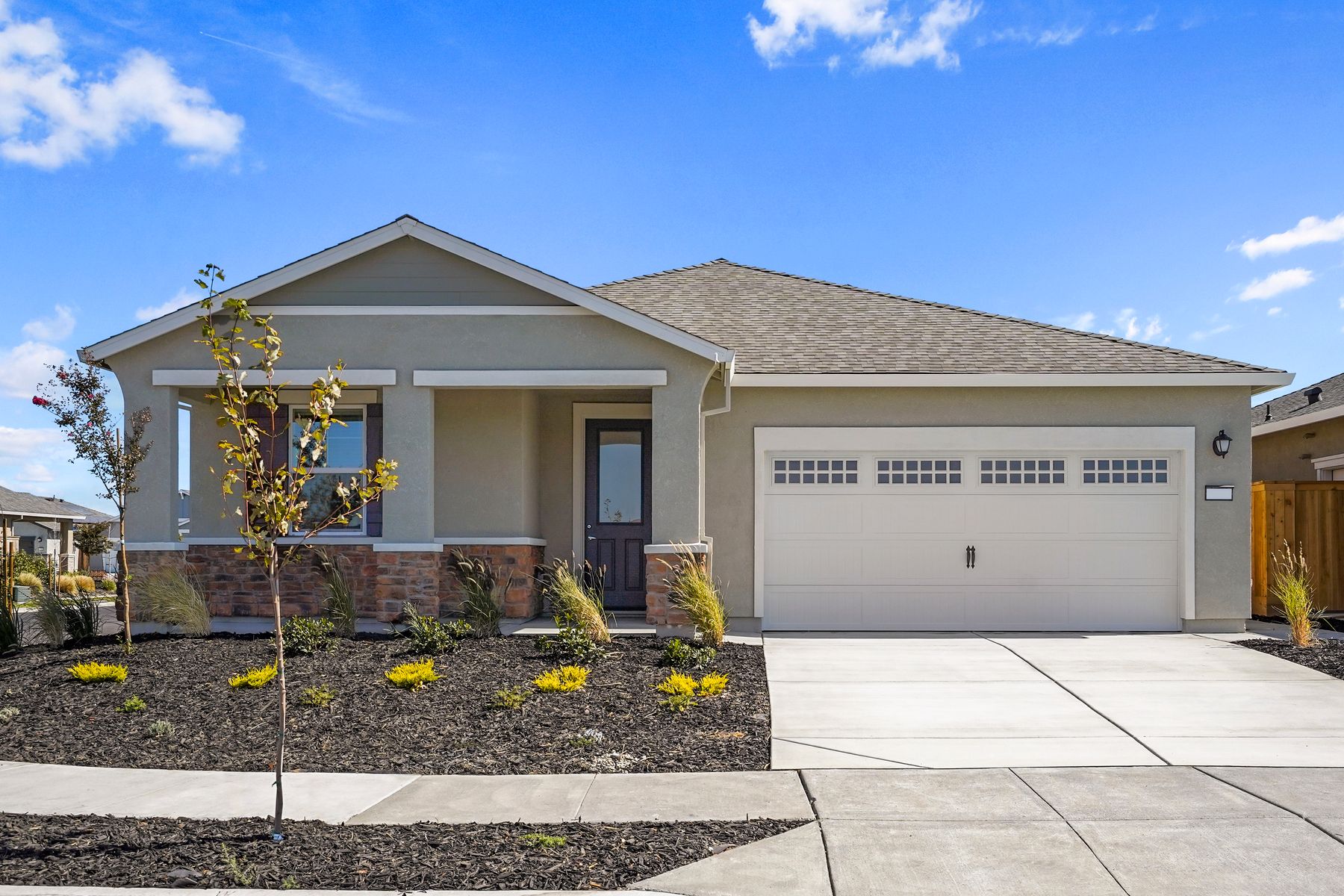Lincoln Plan
Ready to build
2121 Front Porch Ln, Rio Vista CA 94571
Home by LGI Homes

Last updated 3 days ago
The Price Range displayed reflects the base price of the homes built in this community.
You get to select from the many different types of homes built by this Builder and personalize your New Home with options and upgrades.
$14,000
3 BR
2 BA
2 GR
1,837 SQ FT

The Lincoln 1/15
Special offers
Explore the latest promotions at Summit at Liberty. Contact LGI Homes to learn more!
Make Your Move Sales Event – Save BIG on Your New Home!
Overview
1 Story
1837 Sq Ft
2 Bathrooms
2 Car Garage
3 Bedrooms
Bonus Room
Breakfast Area
Covered Patio
Dining Room
Family Room
Living Room
Patio
Porch
Primary Bed Downstairs
Single Family
Walk-In Closets
Lincoln Plan Info
Space for All Your Entertaining Needs Imagine hosting a dinner party in your gorgeous formal dining area! Featuring large windows and convenient access to the stunning kitchen, this space is perfect for gathering friends and family together. If you prefer something a bit more casual, you can bring the party outside and lounge under the large covered patio and enjoy the cool delta breeze. If you’re dreaming of a movie night or having friends over to watch the game, you’re in luck! The large great room has tons of space for cozy seating and gathering around a large TV. Private Master Retreat After a fun day full of laughter, you’ll appreciate having the relaxing master suite to retreat to. The spacious bedroom boasts several windows, a ceiling fan and a large walk-in closet. In the attached bath, you will appreciate the double-sink vanity, sprawling walk-in shower and stylish wood-look flooring. Upgraded Finishes In every part of this home, you will find modern designs and upgraded finishes. The chef-ready kitchen boasts a gorgeous granite countertop, stainless-steel Whirlpool® appliances and oversized cabinets with crown molding detail. Luxury vinyl plank flooring flows throughout the main areas, and recessed lighting keeps the home bright. Built with our CompleteHome Plus™ package, you will know that you are getting the best.
Floor plan center
View floor plan details for this property.
- Floor Plans
- Exterior Images
- Interior Images
- Other Media
Explore custom options for this floor plan.
- Choose Option
- Include Features
Neighborhood
Community location & sales center
2121 Front Porch Ln
Rio Vista, CA 94571
2121 Front Porch Ln
Rio Vista, CA 94571
Head South on I-5 S Take exit 485 CA-12 (Sign for Rio Vista). Go 19 miles to Summerset Road and go right. Turn quick left on Liberty Island Road. Slight right to stay on Liberty Island Road. Turn left on Clayton Lane.
Nearby schools
River Delta Joint Unified
Middle school. Grades 6 to 8.
- Public school
- Teacher - student ratio: 1:18
- Students enrolled: 165
525 S 2nd St, Rio Vista, CA, 94571
707-374-2345
High school. Grades 9 to 12.
- Public school
- Teacher - student ratio: 1:16
- Students enrolled: 367
410 S 4th St, Rio Vista, CA, 94571
707-374-6336
Actual schools may vary. We recommend verifying with the local school district, the school assignment and enrollment process.
Amenities
Home details
Ready to build
Build the home of your dreams with the Lincoln plan by selecting your favorite options today!
Community & neighborhood
Local points of interest
- Sandy Beach County Park
- Sacramento River
- Mount Diablo
- Greenbelt
- Views
Social activities
- Community Garden
- The Ranch House
- The Events Barn
- Dog Park
- Club House
Health and fitness
- Picklball Court
- Fitness Center
- Walking trail
- Tennis Court
- Bocce Ball
- Golf Course
- Tennis
- Pool
- Trails
Community services & perks
- HOA fees: Unknown, please contact the builder
- Community Center
Neighborhood amenities
Lira's Supermarkets
3.10 miles away
609 State Highway 12
El Rancho Grande Market
6.54 miles away
24 Main St
The Monarch Grill
1.24 miles away
1000 Summerset Dr
KFC
2.89 miles away
1005 State Highway 12
Taco Bell
2.89 miles away
1005 State Highway 12
Subway
3.01 miles away
660 State Highway 12
Burgerlicious
3.02 miles away
650 State Highway 12
Alayajo Boutique LLC
1.37 miles away
2192 Saint Andrews Dr
Galleria Bra Room & Lingerie
1.72 miles away
406 Timber Creek Dr
Family Dollar Dollar Tree
3.14 miles away
1001 State Highway 12
Brand You Consignment
3.35 miles away
299 Main St
Flamingo Lounge
3.43 miles away
110 Main St
Mei Wah Beer Room
6.54 miles away
35 Main St
Please note this information may vary. If you come across anything inaccurate, please contact us.
Here at LGI Homes, we know that we're a new home builder that is different. Building homes with great value and great prices in excellent locations, such as Dallas-Fort Worth, Houston, San Antonio, Austin, Phoenix, Tucson, Albuquerque, Tampa, Orlando, Charlotte, Denver and Atlanta. In every one of our new home communities, we have assembled a team of dedicated home buying professionals who are ready and able to walk you through the home buying process, and help you find the perfect new home. Contact us now, and let us start you on your journey toward homeownership. You’ll be glad you did!
TrustBuilder reviews
Take the next steps toward your new home
Lincoln Plan by LGI Homes
saved to favorites!
To see all the homes you’ve saved, visit the My Favorites section of your account.
Discover More Great Communities
Select additional listings for more information
We're preparing your brochure
You're now connected with LGI Homes. We'll send you more info soon.
The brochure will download automatically when ready.
Brochure downloaded successfully
Your brochure has been saved. You're now connected with LGI Homes, and we've emailed you a copy for your convenience.
The brochure will download automatically when ready.
Way to Go!
You’re connected with LGI Homes.
The best way to find out more is to visit the community yourself!

