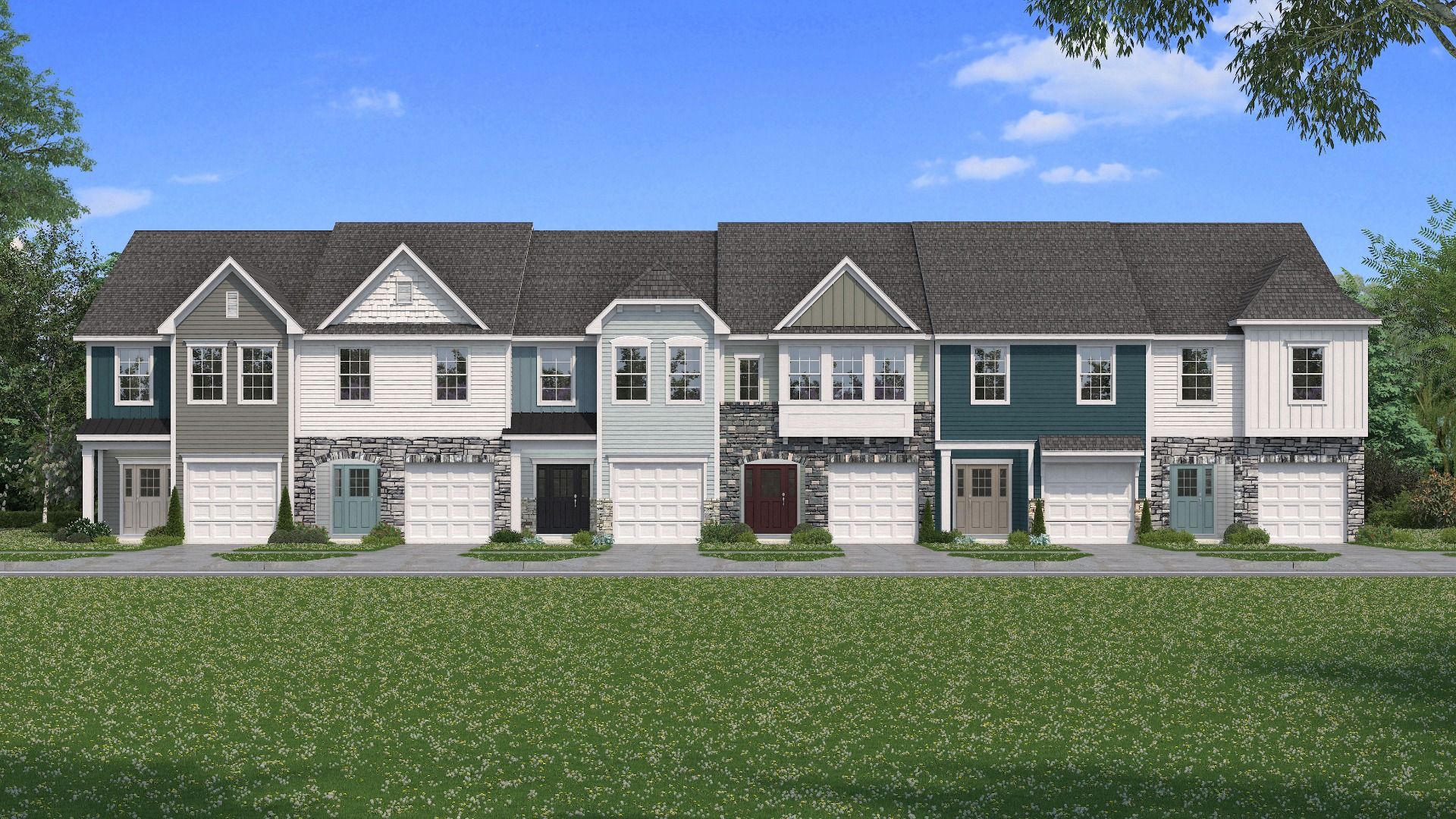Litchfield Design Plan
Ready to build
2209 Gladwyne Place, Charlotte NC 28269
Home by DRB Homes
at Leigh Park

Last updated 22 hours ago
3 BR
2.5 BA
1 GR
1,573 SQ FT

Litchfield Design elevations craftsman style townhomes in Leigh Park by DRB Homes in Charlotte, NC. 1/22
Special offers
Explore the latest promotions at Leigh Park. Contact DRB Homes to learn more!
The DRB Advantage! Prime Locations. Exclusive Savings.
Overview
Multi Family
1,573 Sq Ft
2 Stories
2 Bathrooms
1 Half Bathroom
3 Bedrooms
1 Car Garage
Primary Bed Upstairs
Family Room
Guest Room
Living Room
Litchfield Design Plan Info
The Litchfield plan by DRB Homes was designed with flexibility and your comfort in mind. It offers a modern, open layout perfect for everyday living. Spacious kitchen island, ideal for gathering and meal prep Open-concept flow into the family and breakfast rooms Three generous sized bedrooms and two full bathrooms on the second level Large Owner's Suite featuring a large walk-in closet and dual-vanity in en-suite bath Convenient upstairs laundry includes a 1-car garage for additional storage and functionality Whether you're a first-time buyer or looking for a low-maintenance lifestyle, The Litchfield plan combines smart design and comfortable living. Contact us today and see how the Litchfield plan fits your lifestyle!
Floor plan center
Explore custom options for this floor plan.
- Choose Option
- Include Features
Neighborhood
Community location & sales center
2209 Gladwyne Place
Charlotte, NC 28269
2209 Gladwyne Place
Charlotte, NC 28269
Schools near Leigh Park
- Turner-kansas City Schools
Actual schools may vary. Contact the builder for more information.
Amenities
Home details
Ready to build
Build the home of your dreams with the Litchfield Design plan by selecting your favorite options today!
Community & neighborhood
Community services & perks
- HOA Fees: Unknown, please contact the builder
Neighborhood amenities
Jerry's Curb Market
0.73 mile away
4227 Statesville Rd
La Michoacana Supermarket Inc
1.50 miles away
5400 Nevin Rd
Food Lion
1.68 miles away
5624 N Graham St
ALDI
2.19 miles away
4120 Sunset Rd
Food Lion
2.21 miles away
2123 Beatties Ford Rd
Pepperidge Farm
1.01 miles away
1920 Starita Rd
Silver's Sweets
2.44 miles away
Glenlea Commons Dr
Sunflower Family Restaurant
0.78 mile away
5400 Statesville Rd
Hope For Hungry Kids
0.84 mile away
2909 Boxmeer Dr
Bojangles'
0.86 mile away
4131 Statesville Rd
Hunt Brothers Pizza
0.89 mile away
4116 Statesville Rd
Pelican's SnoBalls
1.05 miles away
5639 Statesville Rd
Dunkin'
1.78 miles away
2037 W Sugar Creek Rd
Dunkin'
2.18 miles away
5029 Beatties Ford Rd
Starbucks
2.44 miles away
6238 Banner Elk Dr
S & D Coffee
2.47 miles away
3101 Asbury Ave
Trade & Lore Coffee
2.94 miles away
3306 N Davidson St
Family Dollar
0.65 mile away
4301 Statesville Rd
Family Dollar
1.81 miles away
2716 W Sugar Creek Rd
Dtown Fashion & Communication
1.85 miles away
2808 W Sugar Creek Rd
Vestique
1.86 miles away
717 Atando Ave
Ascend Sportsware
1.88 miles away
5104 Reagan Dr
Hundred 5400 Bar & Grill
1.50 miles away
5400 Nevin Rd
Puckett's
1.79 miles away
2740 W Sugar Creek Rd
Genius Bar Inc
1.83 miles away
5100 Reagan Dr
CRU
2.55 miles away
3428 N Tryon St
Lux Lounge LLC
2.55 miles away
3428 N Tryon St
Please note this information may vary. If you come across anything inaccurate, please contact us.
DRB Group is a growing, dynamic organization that is the parent company for two residential homebuilders (DRB Homes and DRB Elevate), a title company and the residential development services branch that provides entitlement, development and construction services for outside investors. DRB Group currently operates in nine states and seventeen metro markets up and down the East Coast. In 2016, Sumitomo Forestry Co. Ltd., parent company of Sumitomo Forestry America, Inc. purchased a majority share of Dan Ryan Builders and its corporate entity. Under the direction of President and CEO, Ronny Salameh, the organization has grown to the 21st largest homebuilder on the Builder 100 list.
TrustBuilder reviews
Litchfield Design Plan by DRB Homes
saved to favorites!
To see all the homes you’ve saved, visit the My Favorites section of your account.
Discover More Great Communities
Select additional listings for more information
We're preparing your brochure
You're now connected with DRB Homes. We'll send you more info soon.
The brochure will download automatically when ready.
Brochure downloaded successfully
Your brochure has been saved. You're now connected with DRB Homes, and we've emailed you a copy for your convenience.
The brochure will download automatically when ready.
Way to Go!
You’re connected with DRB Homes.
The best way to find out more is to visit the community yourself!

