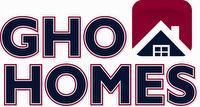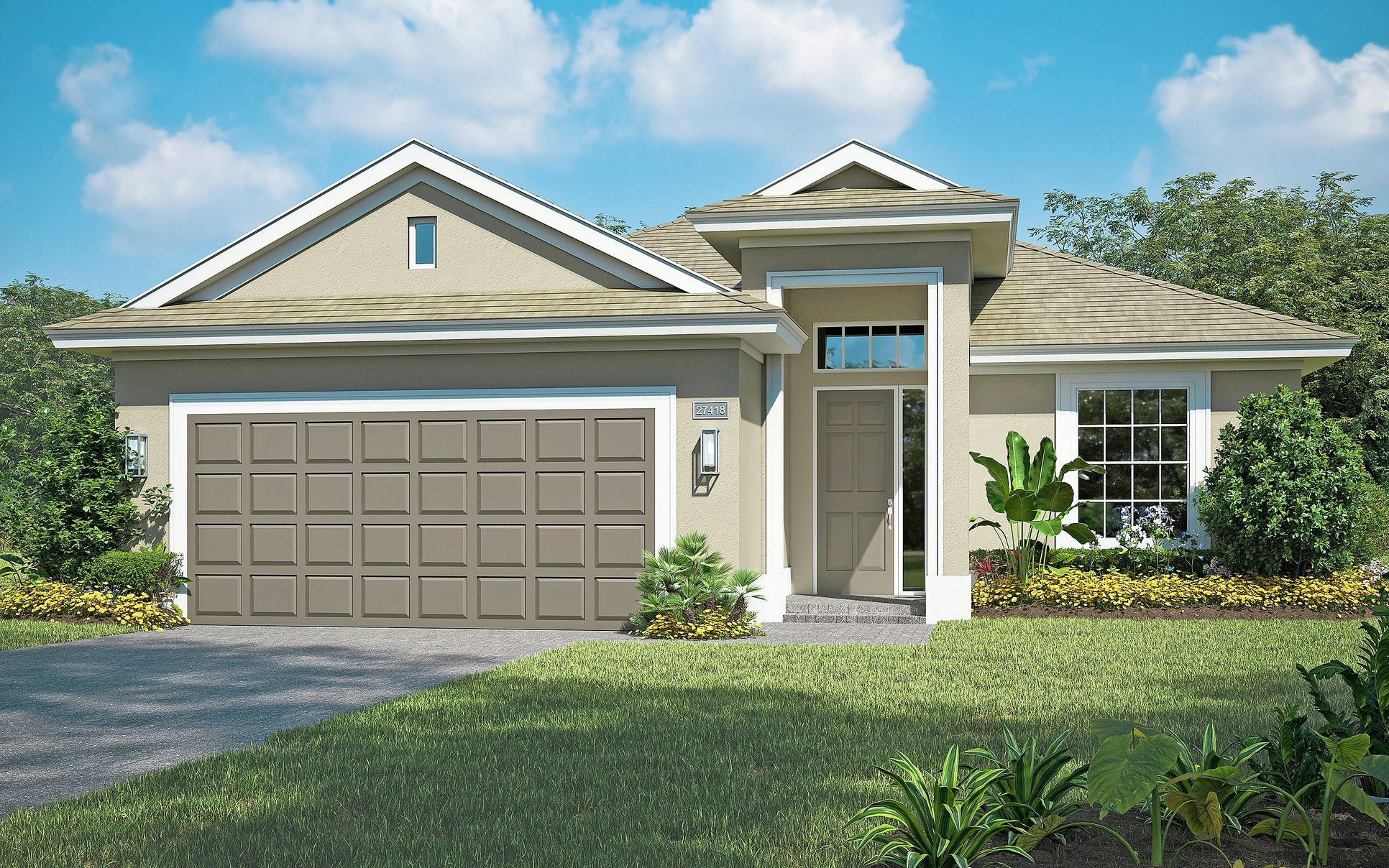Lucida Plan
Ready to build
12729 SW Sunrise Lake Terrace, Port St Lucie FL 34987
Home by GHO Homes

Last updated 2 days ago
The Price Range displayed reflects the base price of the homes built in this community.
You get to select from the many different types of homes built by this Builder and personalize your New Home with options and upgrades.
3 BR
2 BA
2 GR
2,036 SQ FT

Contemporary Elevation | Lucida 1/25
Special offers
Explore the latest promotions at Lake Park at Tradition. Contact GHO Homes to learn more!
Buy Now, Save Big on Your Monthly Payment
Overview
1 Story
2 Bathrooms
2 Car Garage
2036 Sq Ft
3 Bedrooms
Breakfast Area
Covered Patio
Primary Bed Downstairs
Single Family
Walk-In Closets
Lucida Plan Info
The Lucida floor plan offers a spacious open layout featuring 3 bedrooms, 2 baths, and a 2-car garage. The open concept living area seamlessly connects the island kitchen and dining area, creating an ideal space for entertaining guests and family gatherings. The great room, equipped with triple sliders that open to a screened lanai, allows plenty of natural light to flood the space, enhancing the bright and airy atmosphere.The kitchen is a central hub of the home, featuring a large island perfect for meal preparation and casual dining. Quartz countertops, stainless steel appliances, and double wall oven create an elegant and functional space. Adjacent to the kitchen is the dining area, which is accented with large windows and an transom allowing lots of natural light.The master suite, located at the rear of the home, offers a tray ceiling and a large walk-in closet. The master bath features double vanities, and a spacious roman shower as well as a separate linen closet. The floor plan can be customized to include a dual master suite, a den, and additional options to fit your needs. To see available options, click on the Interactive Floorplan link. Further customization is available through our Tailor Made Program.The Lucida plan can be personalized with a variety of options for flooring, lighting, cabinets, and more in the GHO Design Studio. Additionally, a variety of elevation options, such as Island, Contemporary, and Florida Coastal styles, allow for even more customization to suit your preferences. This model offers 2,036 square feet of air-conditioned living space and a total area of 2,794 square feet.For more information and personalized assistance, please contact our new home specialist.
Floor plan center
View floor plan details for this property.
- Floor Plans
- Exterior Images
- Interior Images
- Other Media
Explore custom options for this floor plan.
- Choose Option
- Include Features
Neighborhood
Community location & sales center
12729 SW Sunrise Lake Terrace
Port St Lucie, FL 34987
12729 SW Sunrise Lake Terrace
Port St Lucie, FL 34987
888-330-0342
To the community: From I-95 take exit 118 and head West onto Tradition Pkwy. At the roundabout, continue straight, then turn left onto Town Park Ave. Once on the main community road, continue on SW Vanderbilt Circle. Take the second road for Ellsworth Blvd and continue on this road. You will begin to see GHO Homes construction as you continue. To the sales office: From I-95, take exit 118 and head West onto Tradition Pkwy. Continue to follow the directions for the community. Once you pass through the gate, take the first left. At the stopsign, take a right. The sales office will be on the right hand side.
Schools near Lake Park at Tradition
- St. Lucie Schools
Actual schools may vary. Contact the builder for more information.
Amenities
Home details
Hot home!
3 BR 2 BA 2 GR Coastal Elevation Home with Lake View 2 bed, 2 bath plus den. Kitchen offers upgraded quartz countertops; the utility room has upper and lower cabinets with a drop-in laundry tub. Tile flooring throughout. Garage with 20-amp outlet plus epoxy finish on floor.
Ready to build
Build the home of your dreams with the Lucida plan by selecting your favorite options today!
Community & neighborhood
Local points of interest
- Tradition Area
- Lake
- GolfCartPath/Access
Social activities
- Club House
Health and fitness
- Tennis
- Pool
- Trails
- Basketball
- FitnessCenter
- OutdoorPool
- Pickleball
Community services & perks
- HOA Fees: $228/month
- Private Resident Clubhouse
- Town Park Clubhouse
- Dog Park
- Playground
- Park
- DogPark
- SplashPad
Neighborhood amenities
Fresh Market
1.20 miles away
10844 SW Village Pkwy
The Fresh Market
1.20 miles away
10272 SW Meeting St
Publix
1.38 miles away
10400 SW Village Center Dr
Publix
2.85 miles away
9335 SW Commerce Centre Dr
Walmart Supercenter
2.95 miles away
1850 SW Gatlin Blvd
Liz's Cupcake Shoppe
1.33 miles away
10448 SW Westlawn Blvd
Coolbeanz
1.43 miles away
11200 SW Village Pkwy
GNC
1.69 miles away
10640 SW Village Pkwy
Shedcake Lady
2.13 miles away
2425 SW Gay Cir
Chipotle Mexican Grill
0.28 mile away
10830 SW Tradition Pkwy
Culver's
1.14 miles away
10770 SW Tradition Pkwy
Dunkin'
1.20 miles away
11165 SW Village Pkwy
PDQ
1.23 miles away
10630 SW Tradition Pkwy
Dunkin'
1.20 miles away
11165 SW Village Pkwy
1971 Roasters & Coffee Bar
1.26 miles away
10513 SW Meeting St
Zeus Coffee-Dessert Bar Zeus
1.26 miles away
10513 SW Meeting St
Starbucks
1.29 miles away
11121 SW Village Pkwy
Starbucks
1.69 miles away
10720 SW Village Pkwy
Designers Boutique
1.38 miles away
10380 SW Village Center Dr
DSW Designer Shoe Warehouse
1.57 miles away
10902 SW Village Pkwy
Famous Footwear
1.67 miles away
10848 SW Village Pkwy
Old Navy
1.67 miles away
10880 SW Village Pkwy
HopCat
1.27 miles away
10553 SW Meeting St
Pastaio
1.31 miles away
10472 SW Village Center Dr
Setters Lounge LLC
1.36 miles away
10511 SW Sarah Way
Recovery Sports Grill
1.41 miles away
10350 SW Don Led Duke Dr
LongHorn Steakhouse
1.53 miles away
10201 SW Meeting St
Please note this information may vary. If you come across anything inaccurate, please contact us.
Dan Handler, Bill’s father, shared his daily experiences as a builder and developer of shopping centers throughout the eastern United States. With his extensive knowledge of the construction business, Dan decided to expand his efforts into residential construction with the founding of GHO Homes in 1983. In the ensuing years the company grew steadily, building projects from Sunrise to Daytona Beach. After 17 years of growth and experience, the torch was passed when Dan Handler placed Bill in charge of the next generation of GHO Homes. Bill’s credentials brought tremendous momentum to the GHO family management team. After graduating with honors from the University of Florida with a degree in Building Construction, Bill went on to earn his Law Degree from the University of Florida and became a licensed contractor, allowing him to combine practical “hands-on” experience with the knowledge and business acumen necessary to guide the company. GHO Homes has continued to raise the bar for teamwork and efficiency, the cornerstones of the company’s success and two areas of expertise that led to the creation of the GHO Tailor-Made program. This program sets GHO apart from its competitors by allowing home buyers to customize their homes with numerous plan options, built-ins and upgrades that exceed industry standards and result in custom, one-of-a-kind homes at a value balanced to their needs. The large number of repeat GHO home buyers confirms that the GHO Tailor-Made program is a resounding success with our customers. In April of 2018 Green Brick Partners purchased the assets of GHO Homes and continued the GHO tradition owned 80% by Green Brick Partners and 20% by Bill Handler, who is also the CEO, leaving the company infrastructure, culture, and employees intact as well as preserving the building production style. We build your home with a pride born from experience and through the efforts of a family-focused team of dedicated home building professionals.
Take the next steps toward your new home
Lucida Plan by GHO Homes
saved to favorites!
To see all the homes you’ve saved, visit the My Favorites section of your account.
Discover More Great Communities
Select additional listings for more information
We're preparing your brochure
You're now connected with GHO Homes. We'll send you more info soon.
The brochure will download automatically when ready.
Brochure downloaded successfully
Your brochure has been saved. You're now connected with GHO Homes, and we've emailed you a copy for your convenience.
The brochure will download automatically when ready.
Way to Go!
You’re connected with GHO Homes.
The best way to find out more is to visit the community yourself!
