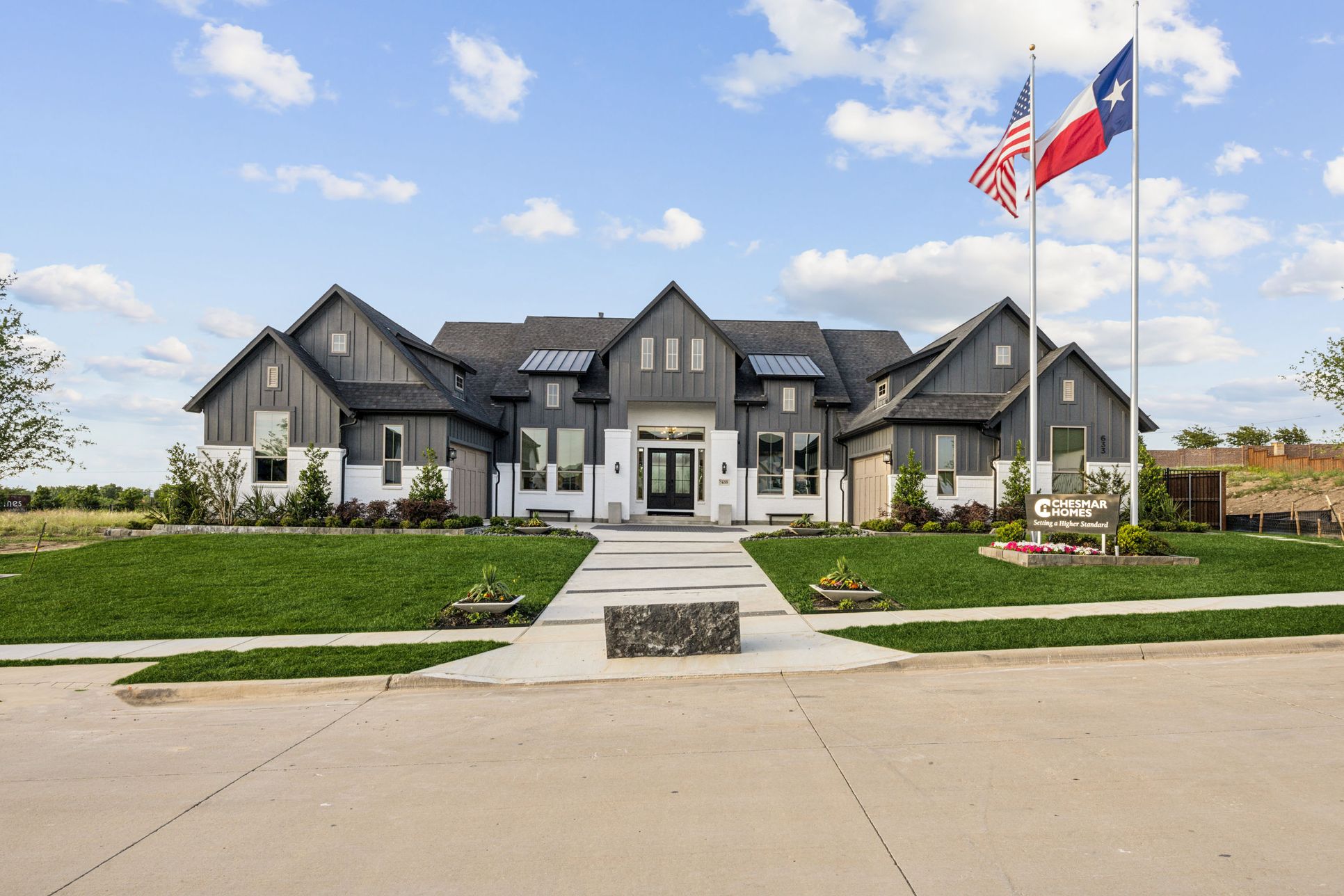Madrid Plan
Ready to build
633 Verona Drive, Haslet TX 76052
Home by Chesmar Homes
at The Vines

Last updated 10/05/2025
The Price Range displayed reflects the base price of the homes built in this community.
You get to select from the many different types of homes built by this Builder and personalize your New Home with options and upgrades.
4 BR
3.5 BA
4 GR
3,923 SQ FT

Exterior 1/1
Overview
1 Half Bathroom
1 Story
3 Bathrooms
3923 Sq Ft
4 Bedrooms
4 Car Garage
Single Family
Madrid Plan Info
Welcome to our most stunning plan yet—The Madrid! With over 3,900 square feet of living space, there is something to discover in every corner. This home offers something for the whole family, including a game room, media room, study, and more! Be THE gathering place for friends and family with the expansive living room, kitchen, and dining area, making entertaining guests effortless. Additionally, the primary bathroom offers dual vanities and a garden tub, leading into a massive walk-in closet, which also connects to the laundry room. Don't miss out; come out to see this gorgeous plan in person!
Neighborhood
Community location & sales center
633 Verona Drive
Haslet, TX 76052
633 Verona Drive
Haslet, TX 76052
888-405-0232
Nearby schools
Northwest Independent School District
Elementary school. Grades PK to 5.
- Public school
- Teacher - student ratio: 1:14
- Students enrolled: 884
501 Schoolhouse Rd, Haslet, TX, 76052
817-215-0850
Middle school. Grades 6 to 8.
- Public school
1045 Mascot Blvd, Haslet, TX, 76052
682-605-8420
High school. Grades 9 to 10.
- Public school
- Teacher - student ratio: 1:19
- Students enrolled: 3273
1350 Eagle Blvd, Haslet, TX, 76052
817-698-7300
Actual schools may vary. We recommend verifying with the local school district, the school assignment and enrollment process.
Amenities
Home details
Ready to build
Build the home of your dreams with the Madrid plan by selecting your favorite options. For the best selection, pick your lot in The Vines today!
Community & neighborhood
Community services & perks
- HOA fees: Unknown, please contact the builder
Builder details
Chesmar Homes

Take the next steps toward your new home
Madrid Plan by Chesmar Homes
saved to favorites!
To see all the homes you’ve saved, visit the My Favorites section of your account.
Discover More Great Communities
Select additional listings for more information
We're preparing your brochure
You're now connected with Chesmar Homes. We'll send you more info soon.
The brochure will download automatically when ready.
Brochure downloaded successfully
Your brochure has been saved. You're now connected with Chesmar Homes, and we've emailed you a copy for your convenience.
The brochure will download automatically when ready.
Way to Go!
You’re connected with Chesmar Homes.
The best way to find out more is to visit the community yourself!
