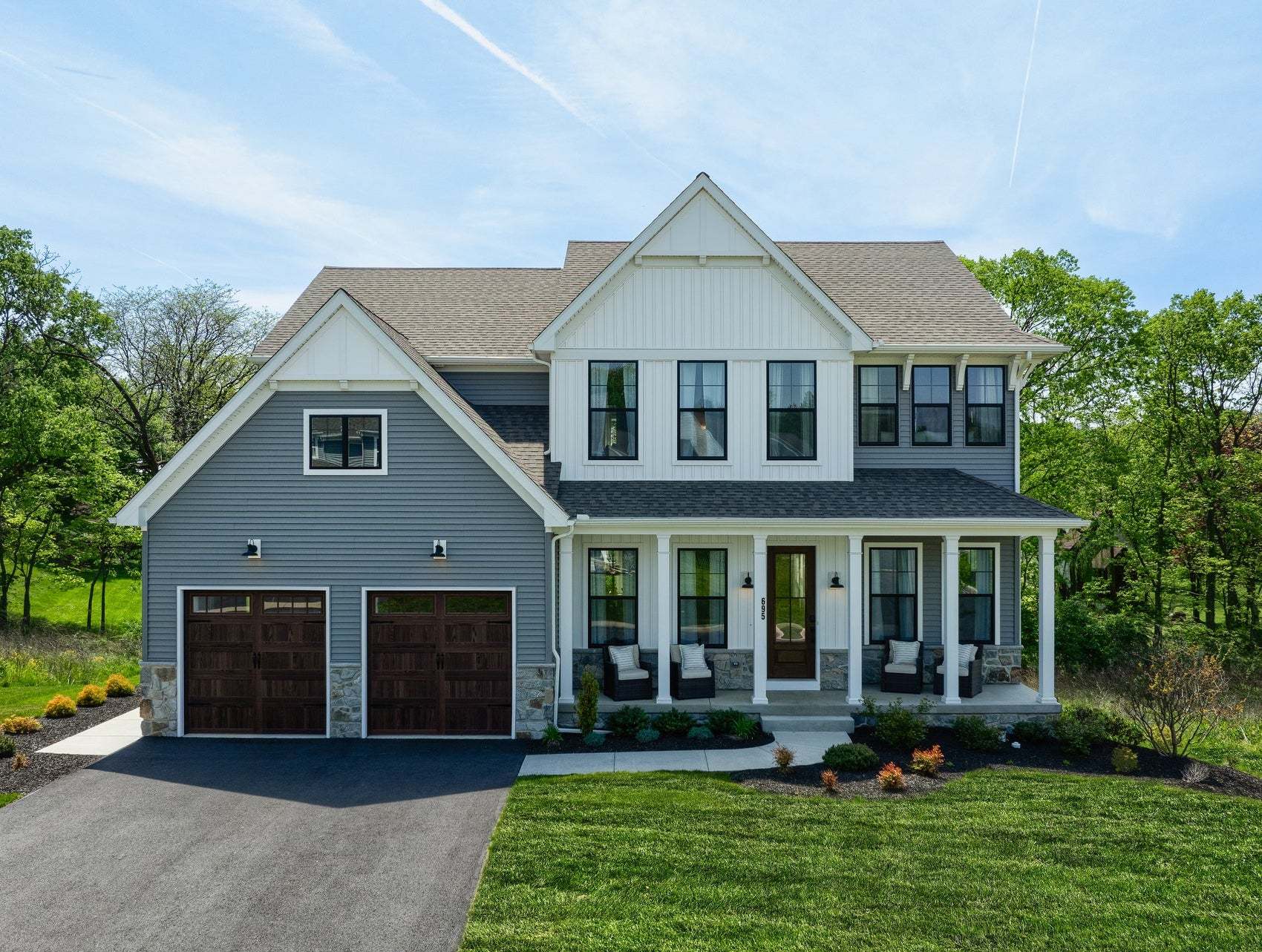Magnolia Plan
Ready to build
Bel Air MD 21015
Home by Keystone Custom Homes
at Laurel Oaks

Last updated 1 day ago
The Price Range displayed reflects the base price of the homes built in this community.
You get to select from the many different types of homes built by this Builder and personalize your New Home with options and upgrades.
4 BR
2.5 BA
2 GR
2,953 SQ FT

Interior 1/33
Overview
1 Half Bathroom
2 Bathrooms
2 Car Garage
2 Stories
2953 Sq Ft
4 Bedrooms
Primary Bed Upstairs
Single Family
Magnolia Plan Info
The Magnolia is a brand new plan featuring 4 beds, 2.5 baths, and lots of structural customizations options available! The open floorplan features a 1.5-story Family Room with a vaulted ceiling open to the Kitchen with spacious and walk-in pantry. The Dining Room is a defined space at the front of the home, but easily accessible to the Kitchen. Entry area off the Kitchen has a walk-in closet and access to the garage. Living Room at front of home is open to the Foyer. Private Study provides additional, functional space on the first floor. Upstairs, the Owner's Suite has 2 walk-in closets and a large ensuite bathroom. The hallway overlooks the Family Room below and leads to 3 additional bedrooms, full hallway bathroom, and conveniently-located Laundry Room. Optional first floor structural options: Breakfast Nook & Pantry Expansion Serving Nook Expansion Command Center Home Office Guest Suite ILO Study & more! Optional second floor structural options: Owner's Suite Expansion Split Bathroom 2 Laundry Room Extension & more!
Floor plan center
Explore custom options for this floor plan.
- Choose Option
- Include Features
Neighborhood
Community location
Hookers Mill Road
Abingdon, MD 21009
1829 E Churchville Rd
Bel Air, MD 21015
Schools near Laurel Oaks
- Harford County Public Schools
Actual schools may vary. Contact the builder for more information.
Amenities
Home details
Ready to build
Build the home of your dreams with the Magnolia plan by selecting your favorite options. For the best selection, pick your lot in Laurel Oaks today!
Community & neighborhood
Community services & perks
- HOA fees: Unknown, please contact the builder
Neighborhood amenities
Giant Food
1.03 miles away
3299 Emmorton Rd
ALDI
1.36 miles away
3430 Emmorton Rd
Wegmans
1.36 miles away
21 Wegmans Blvd
ShopRite of Festival
2.10 miles away
5 Bel Air South Pkwy
Bharosa
2.28 miles away
2108 Emmorton Rd
Wegmans Bakery
1.36 miles away
21 Wegmans Blvd
Richardson's Flowers & Gifts
4.22 miles away
816 S Main St
The Vitamin Shoppe
4.60 miles away
699 Baltimore Pike
GNC
4.64 miles away
698 Baltimore Pike
Friendship Snowballs LLC
0.79 mile away
2961 Kingsmark Ct
Rita's Italian Ice & Frozen Custard
0.99 mile away
3007 Emmorton Rd
Szechuan Express
1.02 miles away
2931 Emmorton Rd
Box Hill Crabcakes
1.02 miles away
2915 Emmorton Rd
Fortunato Brothers
1.02 miles away
3101 Emmorton Rd
Dunkin'
1.05 miles away
3004 Emmorton Rd
Starbucks
1.95 miles away
403 Constant Friendship Blvd
Dunkin'
1.97 miles away
1808 Edgewood Rd
Starbucks
2.08 miles away
412B Constant Friendship Blvd
Dunkin'
2.17 miles away
2105 Calvary Rd
Old Navy
1.20 miles away
3473 Merchants Blvd
Ella's Wardrobe & Boutique LLC
1.29 miles away
128 Lucca Ln
Gabe's
1.36 miles away
3430 Emmorton Rd
Abingdon Taphouse LLC
1.27 miles away
3414 Merchants Blvd
BUSHMILL TAVERN
1.51 miles away
4017 Philadelphia Rd
Riverside Pub and Grille
1.92 miles away
1402 Handlir Dr
Buffalo Wild Wings
2.10 miles away
5 Bel Air South Pkwy
Neo Pizza Kitchen + Bar
2.10 miles away
5 Bel Air South Pkwy
Please note this information may vary. If you come across anything inaccurate, please contact us.
Founder and CEO Jeff Rutt started Keystone Custom Homes in 1992 in an uncommon career change from lifelong dairy farmer to local homebuilder. Working with trade partners and a small team, Keystone built 12 homes in its first year. To date, over 6,000 homeowners have joined the Keystone Family. Jeff's humble roots and generous heart have guided Keystone's legacy - creating award-winning homes that provide purpose beyond profit.
Take the next steps toward your new home
Magnolia Plan by Keystone Custom Homes
saved to favorites!
To see all the homes you’ve saved, visit the My Favorites section of your account.
Discover More Great Communities
Select additional listings for more information
We're preparing your brochure
You're now connected with Keystone Custom Homes. We'll send you more info soon.
The brochure will download automatically when ready.
Brochure downloaded successfully
Your brochure has been saved. You're now connected with Keystone Custom Homes, and we've emailed you a copy for your convenience.
The brochure will download automatically when ready.
Way to Go!
You’re connected with Keystone Custom Homes.
The best way to find out more is to visit the community yourself!
