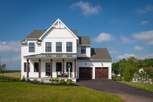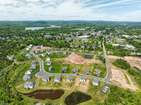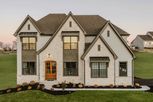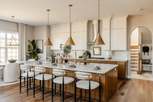THIS COMMUNITY IS NO LONGER AVAILABLE ON NEWHOMESOURCE
Similar communities nearby
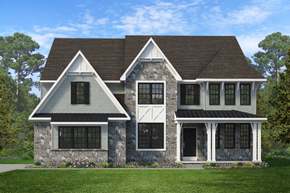
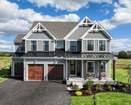
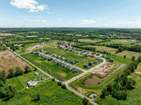
$621,169 - $1,049,990
Retreat at Boyertown Farms
Gilbertsville, PA 19525
16 Floor plans
Keystone Custom Homes
More about this builder

Community & neighborhood
Community info
Ashcombe Preserve
Welcome to Ashcombe Preserve, an exclusive community of new homes for sale in Montgomery County. This serene neighborhood offers 10 spacious homesites, ranging from 0.8 to 1.65 acres, providing ample room to build your dream home. Each home features a side-load garage, adding to the aesthetic appeal and functionality of your residence. Situated just off the PA Turnpike, Ashcombe Preserve offers easy access to major cities including Allentown, Philadelphia, and Trenton. Whether you're commuting for work or exploring local attractions, you'll appreciate the convenience of this prime location. Families will benefit from being part of the highly-regarded Souderton Area School District, known for its commitment to academic excellence and a wide range of extracurricular activities. Enjoy the tranquility of open space within the community, providing a peaceful environment and a natural setting for outdoor enjoyment. Ashcombe Preserve is located just outside of downtown Telford, offering easy access to local shops, dining, and entertainment. A nearby park is within walking distance, perfect for outdoor activities. The community's prime location ensures that everything you need is within reach. Discover the perfect blend of luxury, convenience, and community at Ashcombe Preserve. Explore our available homesites and begin your journey to owning a beautiful, custom-built home in this exceptional community. Call or chat with our Online Advisor today to learn more about single-family homes for sale in Telford, PA.
