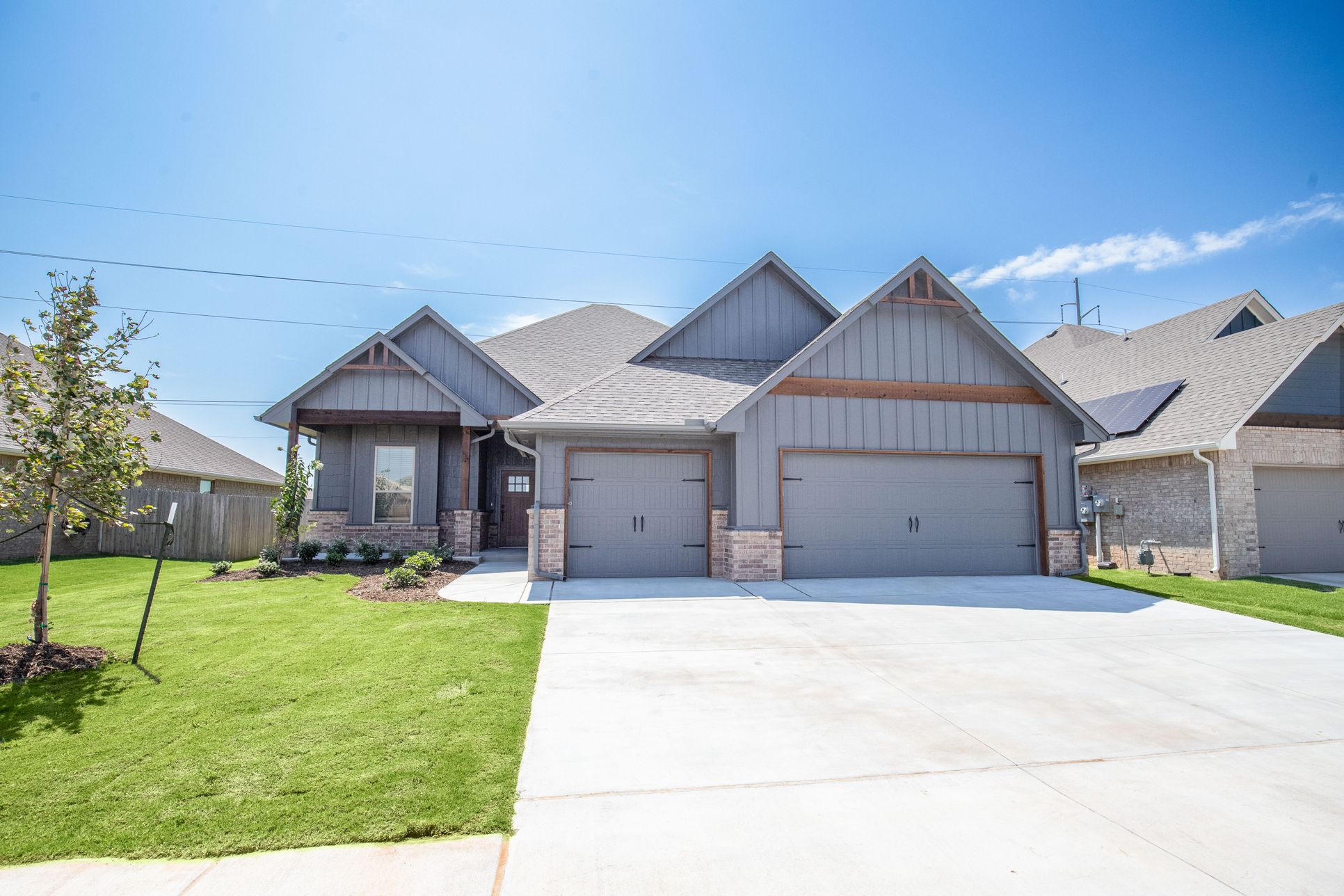Mallory Plus Plan
Ready to build
Guthrie OK 73044
Home by Homes By Taber
at Sunset Ridge

Last updated 08/01/2025
The Price Range displayed reflects the base price of the homes built in this community.
You get to select from the many different types of homes built by this Builder and personalize your New Home with options and upgrades.
4 BR
2 BA
3 GR
2,200 SQ FT

Homes by Taber Mallory Plus Floor Plan - 11829 Ethan Mark Dr - Nichols Creek 1/94
Overview
Single Family
2,200 Sq Ft
1 Story
2 Bathrooms
4 Bedrooms
3 Car Garage
Mallory Plus Plan Info
This Mallory PLUS floor plan includes 2,550 Sq Ft of total living space, which includes 2,200 Sq Ft of indoor living space and 350 Sq Ft of outdoor living space. There is also a 665 Sq Ft, three car garage. The Mallory Plus floor plan offers everything homeowners love about the Mallory, plus more #ProudlyOverbuilt features! The Mallory has the most desirable open floor plan with plenty of space that blends cooking, dining, relaxing, and being together. You can prep, cook, wash, serve, and eat from the kitchen while being in full view of everything. The curved center island combines counter space with a breakfast bar. The stainless-steel appliances include a gas cooktop, built-in electric wall oven, microwave, dishwasher, and a stainless-steel farm sink. The granite or quartz countertops, built-in trash can pull out, cabinetry with hardware, and under-cabinet lighting finish your kitchen in style. The primary suite is situated in the back corner of the home to give you the privacy and solitude needed for this haven. The bedroom is accented with a sloped ceiling and a view of your backyard. The large primary bath is sized to make it easy to share. We’ve included dual vanities with granite or quartz countertops and decorative cabinetry. The free standing bathtub and European walk-in shower leave you feeling like royalty. Bedrooms #3 and #4 are located near the primary suite, and share the second full bath. The second bedroom overlooks the covered front porch and the...
Floor plan center
View floor plan details for this property.
- Floor Plans
- Exterior Images
- Interior Images
- Other Media
Explore custom options for this floor plan.
- Choose Option
- Include Features
Neighborhood
Community location & sales center
701 Still Meadows
Guthrie, OK 73044
701 Still Meadows
Guthrie, OK 73044
Located on the north side of Hwy 33, between S May Ave and Hwy 74
Schools near Sunset Ridge
- Guthrie Public Schools
Actual schools may vary. Contact the builder for more information.
Amenities
Home details
Ready to build
Build the home of your dreams with the Mallory Plus plan by selecting your favorite options. For the best selection, pick your lot in Sunset Ridge today!
Community & neighborhood
Local points of interest
- Views
Utilities
- Electric Cimarron Electric (405) 375-4121
Community services & perks
- HOA Fees: $300/year
Neighborhood amenities
Crow Creek Market & Cafe
5.72 miles away
104 S Grand St
Hometown Foods
5.72 miles away
430 S Grand St
Cash Saver
8.49 miles away
220 E Cleveland Ave
Prime Foods
8.49 miles away
3401 First Capitol Cir
Walmart Supercenter
8.55 miles away
1608 S Division St
Walmart Bakery
8.55 miles away
1608 S Division St
Missy's Donuts, Bakery & Deli
8.56 miles away
1122 N Wentz St
Krispy Krunchy Chicken
0.59 mile away
775 S Highway 74
Hwy 33 Roadhouse LLC
1.05 miles away
13350 W Highway 33
Perry's Roadhouse Restaurant
2.02 miles away
1866 N Highway 74
Hunt Brothers Pizza
2.15 miles away
2151 N Highway 74
Masters Snack Bar & Grillmas
4.88 miles away
500 Duffys Way
Donut Palace
5.39 miles away
426 S Grand St
Hoboken Coffee Roasters
8.39 miles away
224 S Division St
Scooter's Coffeehouse
8.41 miles away
1605 S Division St
Missy's Doughnuts & Bakery
9.97 miles away
2323 E Noble Ave
Blues Saloon LLC
2.02 miles away
1866 N Highway 74
Jungle
8.33 miles away
121 W Harrison Ave
Mack & Ike's
8.44 miles away
118A E Oklahoma Ave
The Wander Inn
8.44 miles away
118A E Oklahoma Ave
Rock Tavern
9.83 miles away
7802 S Sooner Rd
Please note this information may vary. If you come across anything inaccurate, please contact us.
Founded in 2000, award-winning home builder Homes by Taber, has grown to be Oklahoma’s Favorite Builder®. From the extensive list of awards won to the customer-supported reviews and testimonials, it is with considerable pride that we serve our customers and provide the highest level of service and quality for their biggest, Proudly Overbuilt® investment.
Take the next steps toward your new home
Mallory Plus Plan by Homes By Taber
saved to favorites!
To see all the homes you’ve saved, visit the My Favorites section of your account.
Discover More Great Communities
Select additional listings for more information
We're preparing your brochure
You're now connected with Homes By Taber. We'll send you more info soon.
The brochure will download automatically when ready.
Brochure downloaded successfully
Your brochure has been saved. You're now connected with Homes By Taber, and we've emailed you a copy for your convenience.
The brochure will download automatically when ready.
Way to Go!
You’re connected with Homes By Taber.
The best way to find out more is to visit the community yourself!
