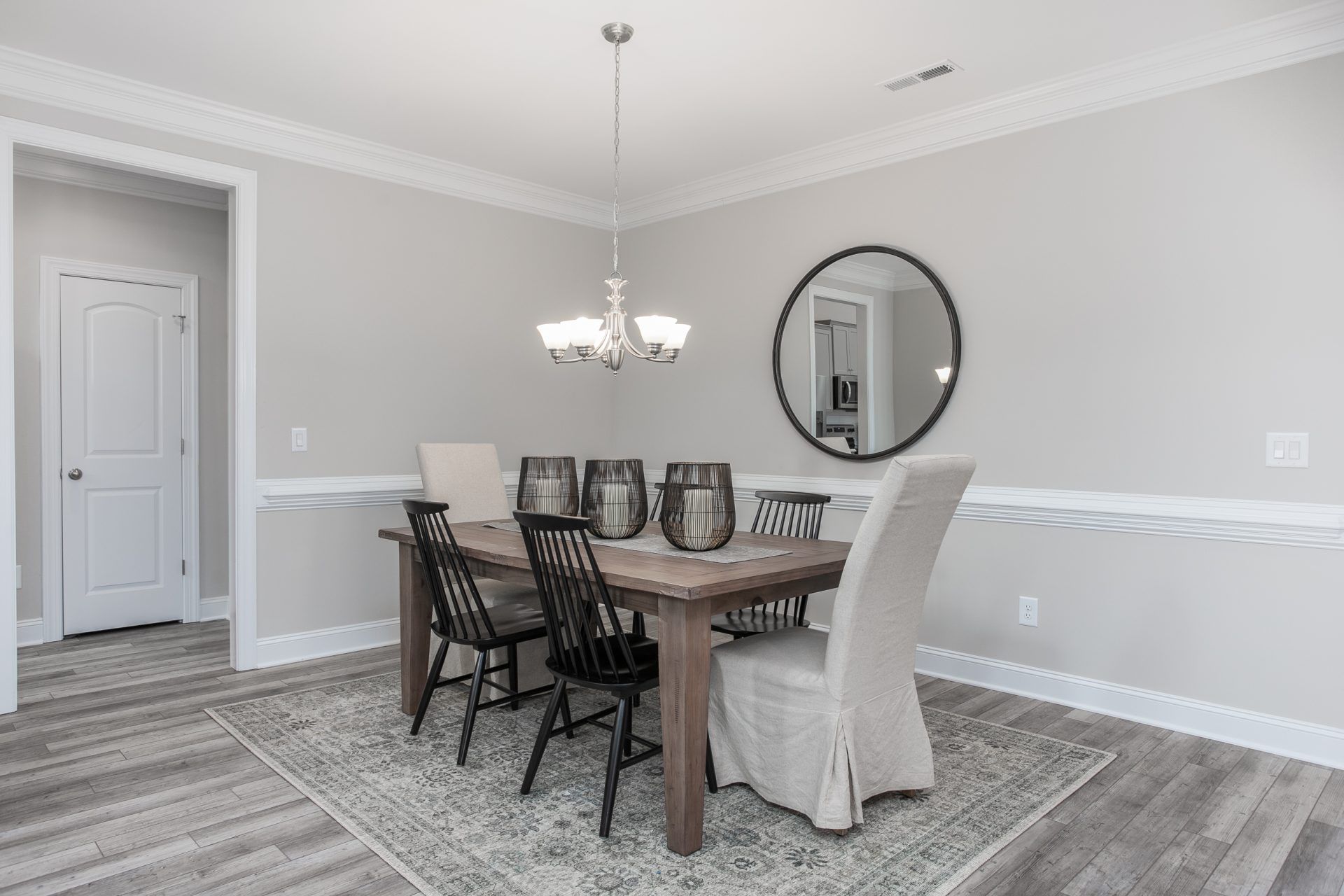Manhattan Plan
Ready to build
2802 Friedberg Village Dr, Winston Salem NC 27127
Home by Keystone Homes
The Price Range displayed reflects the base price of the homes built in this community.
You get to select from the many different types of homes built by this Builder and personalize your New Home with options and upgrades.
2 BR
2.5 BA
2 GR
2,303 SQ FT
Claim this listing to update information, get access to exclusive tools and more!

Exterior 1/31
Overview
1 Half Bathroom
2 Bathrooms
2 Bedrooms
2 Car Garage
2303 Sq Ft
Single Family
Manhattan Plan Info
This wonderfully open one and a half-level luxury townhome with a bonus room upstairs is contained within 2296 square feet. The primary suite has a tray ceiling in the bedroom and a spacious primary bathroom. The bathroom can be built with either a large walk-in shower and oversized linen closet or a separate shower and tub. The great room has vaulted ceilings and a gas-log fireplace. There are 2 sets of french doors that lead out to the covered private lanai or the optional sunroom with a dual-sided fireplace can be built. The galley-style kitchen has lots of storage a large center island and room for a breakfast nook. The formal dining area sits on the other side of the kitchen and is open to the great room. The stairs leading to the bonus room are tucked neatly behind the dining room. Back on the main level the second bedroom has a vaulted ceiling and shares the hallway with the second full bathroom and the third bedroom. This home has a two-car garage. *photos are representative*.
Neighborhood
Community location & sales center
2802 Friedberg Village Dr
Winston Salem, NC 27127
2802 Friedberg Village Dr
Winston Salem, NC 27127
Schools near Friedberg Village
- Davidson County Schools
- Friedberg Elementary School
- Winston-salem/ Forsyth County Schools
Actual schools may vary. Contact the builder for more information.
Amenities
Home details
Ready to build
Build the home of your dreams with the Manhattan plan by selecting your favorite options. For the best selection, pick your lot in Friedberg Village today!
Community & neighborhood
Social activities
- Club House
Health and fitness
- Golf Course
- Pool
- Baseball
Nearby schools
Davidson County Schools
Elementary school. Grades KG to 5.
- Public school
- Teacher - student ratio: 1:16
- Students enrolled: 439
1131 Friedberg Church Rd, Winston Salem, NC, 27127
336-764-2059
Actual schools may vary. We recommend verifying with the local school district, the school assignment and enrollment process.
Neighborhood amenities
Food Lion
1.74 miles away
12201 N NC Highway 150
Lowes Foods
2.21 miles away
5034 Peters Creek Pkwy
Walmart Supercenter
3.36 miles away
3475 Parkway Village Cir
Lidl
3.67 miles away
3315 Sides Branch Rd
La Viga
3.89 miles away
4636 S Main St
Bake Away Bakery
2.22 miles away
166 Mendenhall Dr
Walmart Bakery
3.36 miles away
3475 Parkway Village Cir
Salem Baking Co
4.24 miles away
3840 Kimwell Dr
Wake & Bake LLC
4.68 miles away
12201 N Carolina Highway 150
Danielle Kattan Cakes LLC
4.80 miles away
1315 Rosewood Ct
Steven's Restaurant
1.31 miles away
11154 N NC Highway 150
Providence Restaurant Inc
1.47 miles away
3210 Clamoor Dr
Hungry Howie's
1.65 miles away
166 Millers Creek Dr
JD4 Pizza Inc
1.66 miles away
166 Millers Creek Dr
Domino's
1.72 miles away
12201 N NC Highway 150
BIGGBY Coffee
4.68 miles away
12201 NC-150
The Dapper Bean
4.68 miles away
2594 W Clemmonsville Rd
Duck Donuts
4.87 miles away
3481 Burke Mill Rd
Clean Juice
4.88 miles away
3485 Burke Mill Rd
Duck Donuts
4.90 miles away
3467 Burke Mill Rd
Family Dollar
2.63 miles away
2201 W Clemmonsville Rd
Claire's Inside Walmart
3.36 miles away
3475 Parkway Village Cir
Walmart Supercenter
3.36 miles away
3475 Parkway Village Cir
Family Dollar
4.37 miles away
3195 Peters Creek Pkwy
Hamrick's of Winston-Salem, NC
4.68 miles away
2101 Peters Creek Pkwy
Old Nick's Pub
1.68 miles away
206 Millers Creek Dr
East Coast Wings + Grill
2.24 miles away
5014 Peters Creek Pkwy
El Mexicano Bar VIP
4.96 miles away
3811 S Main St
Outback Steakhouse
5.03 miles away
505 Highland Oaks Dr
Village Tavern
5.08 miles away
2000 Griffith Rd
Please note this information may vary. If you come across anything inaccurate, please contact us.
Builder details
Keystone Homes
More new homes in Winston Salem, North Carolina
Manhattan Plan by Keystone Homes
saved to favorites!
To see all the homes you’ve saved, visit the My Favorites section of your account.
Discover More Great Communities
Select additional listings for more information
Way to Go!
An agent will be in contact soon!
