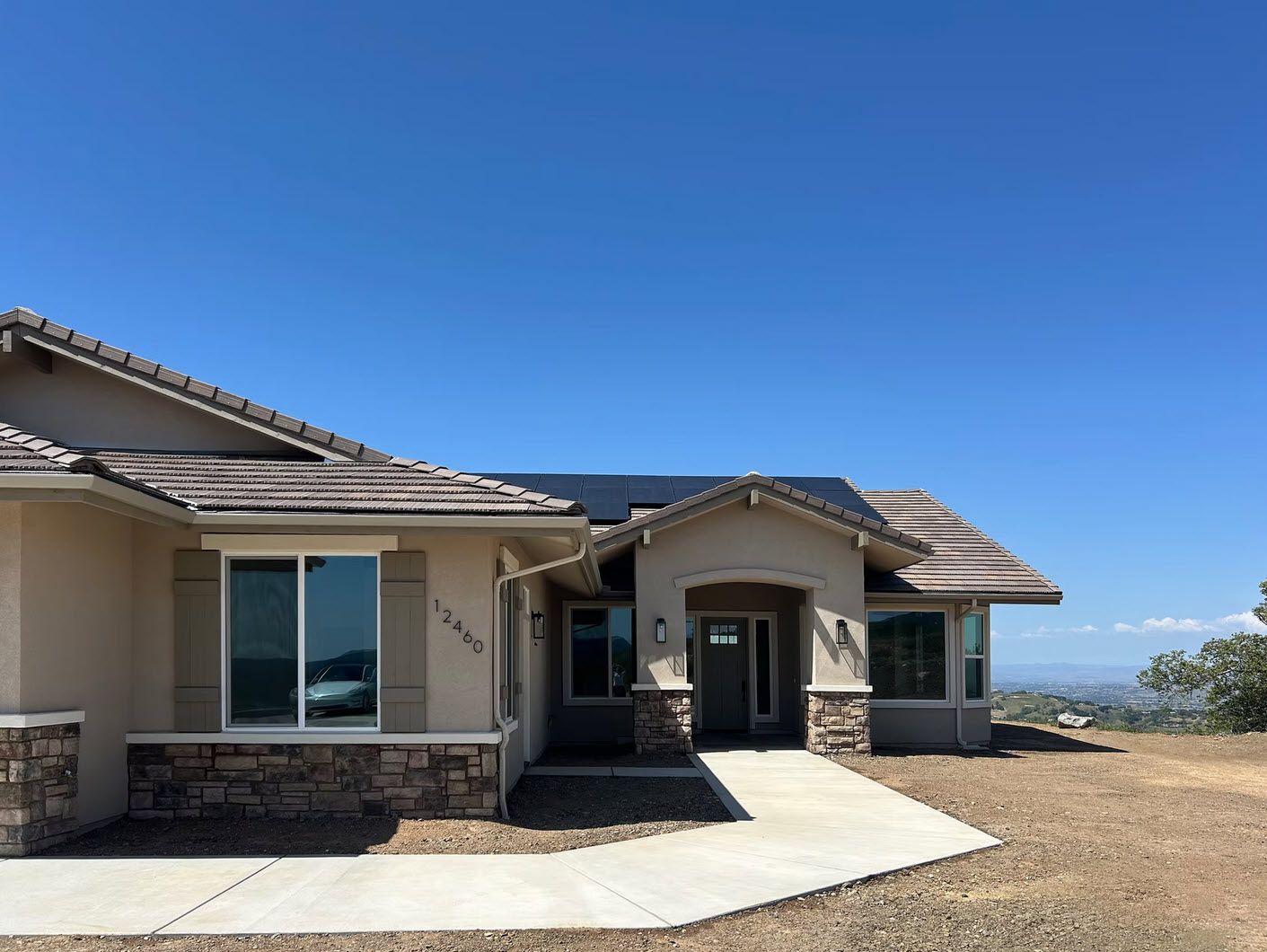Manzanita Plan
Ready to build
1540 Marsh Street Suite 120, San Luis Obispo CA 93401
Home by Castlerock Development

The Price Range displayed reflects the base price of the homes built in this community.
You get to select from the many different types of homes built by this Builder and personalize your New Home with options and upgrades.
4 BR
3 BA
3 GR

Oak Ridge Estates - The Manzanita 1/13
Overview
Single Family
3 Bathrooms
4 Bedrooms
3 Car Garage
Mudroom
Dining Room
Family Room
Living Room
Breakfast Area
Flex Room
Vaulted Ceilings
Walk In Closets
Manzanita Plan Info
The Manzanita plan embodies expansive living with its 4-bedroom, 3-bath layout spanning 3,500 sq. ft. Designed for those who appreciate open spaces and refined finishes, this home boasts a large kitchen island, casual breakfast nook, and a luxurious owner’s suite featuring a freestanding soaking tub and dual sinks and dual walk-in closets. The 3-car garage offers generous storage, while the inclusion of smart-home wiring and energy-efficient systems like LED lighting and a high-efficiency water heating system ensures modern convenience. The Manzanita plan delivers both style and functionality.
Floor plan center
View floor plan details for this property.
- Floor Plans
- Exterior Images
- Interior Images
- Other Media
Neighborhood
Sales office location
1540 Marsh Street Suite 120
San Luis Obispo, CA 93401
1540 Marsh Street Suite 120
San Luis Obispo, CA 93401
From Highway 101, take the Highway 41 exit and head west for approximately 4 miles. Turn right onto Los Altos Road, then turn left onto San Marcos Road. Continue until you reach the stone columns marking the entrance to Oak Ridge Estates.
Schools near Oak Ridge Estates
- San Luis Coastal Unified School District
Actual schools may vary. Contact the builder for more information.
Amenities
Home details
Ready to build
Build the home of your dreams with the Manzanita plan by selecting your favorite options. For the best selection, pick your lot in Oak Ridge Estates today!
Community & neighborhood
Community services & perks
- HOA fees: Unknown, please contact the builder
Builder details
Castlerock Development

Take the next steps toward your new home
Manzanita Plan by Castlerock Development
saved to favorites!
To see all the homes you’ve saved, visit the My Favorites section of your account.
Discover More Great Communities
Select additional listings for more information
We're preparing your brochure
You're now connected with Castlerock Development. We'll send you more info soon.
The brochure will download automatically when ready.
Brochure downloaded successfully
Your brochure has been saved. You're now connected with Castlerock Development, and we've emailed you a copy for your convenience.
The brochure will download automatically when ready.
Way to Go!
You’re connected with Castlerock Development.
The best way to find out more is to visit the community yourself!
