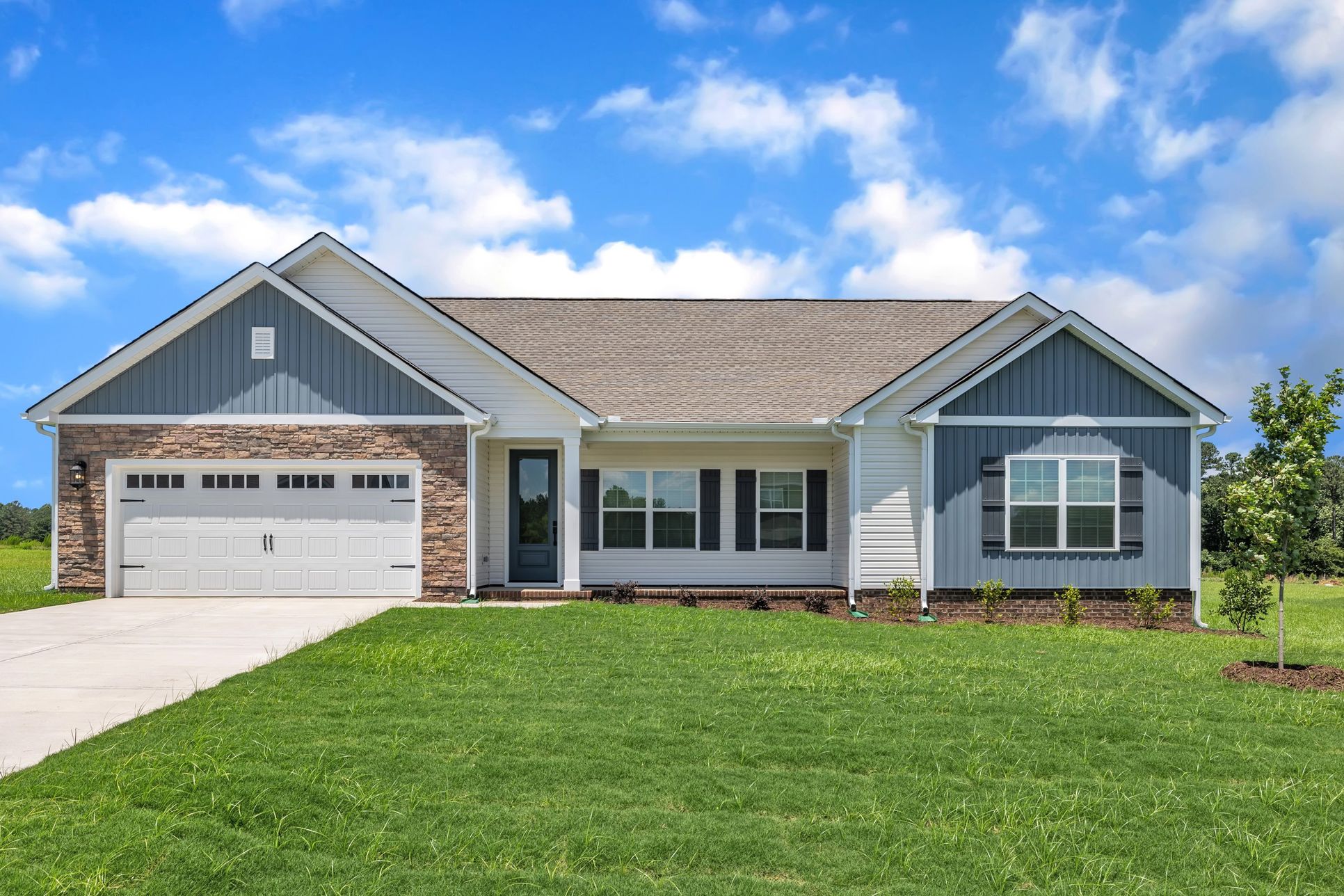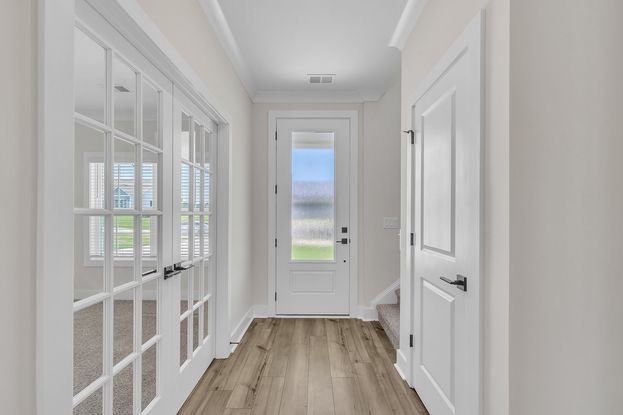Marie Plan
Ready to build
Broadway NC 27505
Home by LGI Homes

The Price Range displayed reflects the base price of the homes built in this community.
You get to select from the many different types of homes built by this Builder and personalize your New Home with options and upgrades.
4 BR
2 BA
2 GR
1,871 SQ FT

Exterior of the Marie. 1/23
Special offers
Explore the latest promotions at Boone Trail Village. Contact LGI Homes to learn more!
Make Your Move Sales Event – Save BIG on Your New Home!
Overview
1 Story
1871 Sq Ft
2 Bathrooms
2 Car garage
4 Bedrooms
Deck
Dining Room
Family Room
Living Room
Porch
Single Family
Vaulted Ceiling
Walk-In Closets
Marie Plan Info
Discover your dream home with the Marie plan at Boone Trail Village. This thoughtfully designed home features four bedrooms and two bathrooms, offering ample space for comfort and convenience. The open-concept living area seamlessly connects to a chef-ready kitchen, complete with a full suite of stainless-steel appliances. Enjoy peaceful moments on the covered porch and take advantage of the two-car garage for parking and storage. The Marie plan blends modern upgrades with everyday functionality, making it an ideal choice for today’s homeowners. The Marie floor plan is designed to enhance everyday living with thoughtful features that maximize space and functionality. The generous two-car garage provides ample room for vehicles and additional storage, while the convenient mud room serves as the perfect transition space for leaving behind shoes and outdoor gear. The open-concept main living area fosters a welcoming environment where relaxation, cooking, and dining seamlessly blend, creating an inviting space for family and friends. The master suite is a true retreat, boasting a large window that fills the room with natural light, making it feel bright and airy. The master bathroom includes a spacious vanity and a comfortable shower, offering a spa-like experience at home. A walk-in closet adjacent to the bedroom provides plenty of storage, keeping everything organized and within reach.
Floor plan center
View floor plan details for this property.
- Floor Plans
- Exterior Images
- Interior Images
- Other Media
Explore custom options for this floor plan.
- Choose Option
- Include Features
Neighborhood

Community location & sales center
128 Boone Docks Dr
Broadway, NC 27505
128 Boone Docks Dr
Broadway, NC 27505
Nearby schools
Harnett County Schools
Elementary school. Grades PK to 5.
- Public school
- Teacher - student ratio: 1:13
- Students enrolled: 507
1425 Adcock Rd, Lillington, NC, 27546
910-893-4013
Middle school. Grades 6 to 8.
- Public school
- Teacher - student ratio: 1:16
- Students enrolled: 820
11135 Nc Highway 27 W, Lillington, NC, 27546
919-499-4497
High school. Grades 9 to 12.
- Public school
- Teacher - student ratio: 1:18
- Students enrolled: 1386
10637 Nc Highway 27 W, Lillington, NC, 27546
919-499-5113
Actual schools may vary. We recommend verifying with the local school district, the school assignment and enrollment process.
Amenities
Home details
Ready to build
Build the home of your dreams with the Marie plan by selecting your favorite options. For the best selection, pick your lot in Boone Trail Village today!
Community & neighborhood
Local points of interest
- Pond
Social activities
- BBQAreas
- PicnicArea
Community services & perks
- HOA fees: Unknown, please contact the builder
- Playground
Here at LGI Homes, we know that we're a new home builder that is different. Building homes with great value and great prices in excellent locations, such as Dallas-Fort Worth, Houston, San Antonio, Austin, Phoenix, Tucson, Albuquerque, Tampa, Orlando, Charlotte, Denver and Atlanta. In every one of our new home communities, we have assembled a team of dedicated home buying professionals who are ready and able to walk you through the home buying process, and help you find the perfect new home. Contact us now, and let us start you on your journey toward homeownership. You’ll be glad you did!
TrustBuilder reviews
Take the next steps toward your new home
Marie Plan by LGI Homes
saved to favorites!
To see all the homes you’ve saved, visit the My Favorites section of your account.
Discover More Great Communities
Select additional listings for more information
We're preparing your brochure
You're now connected with LGI Homes. We'll send you more info soon.
The brochure will download automatically when ready.
Brochure downloaded successfully
Your brochure has been saved. You're now connected with LGI Homes, and we've emailed you a copy for your convenience.
The brochure will download automatically when ready.
Way to Go!
You’re connected with LGI Homes.
The best way to find out more is to visit the community yourself!

