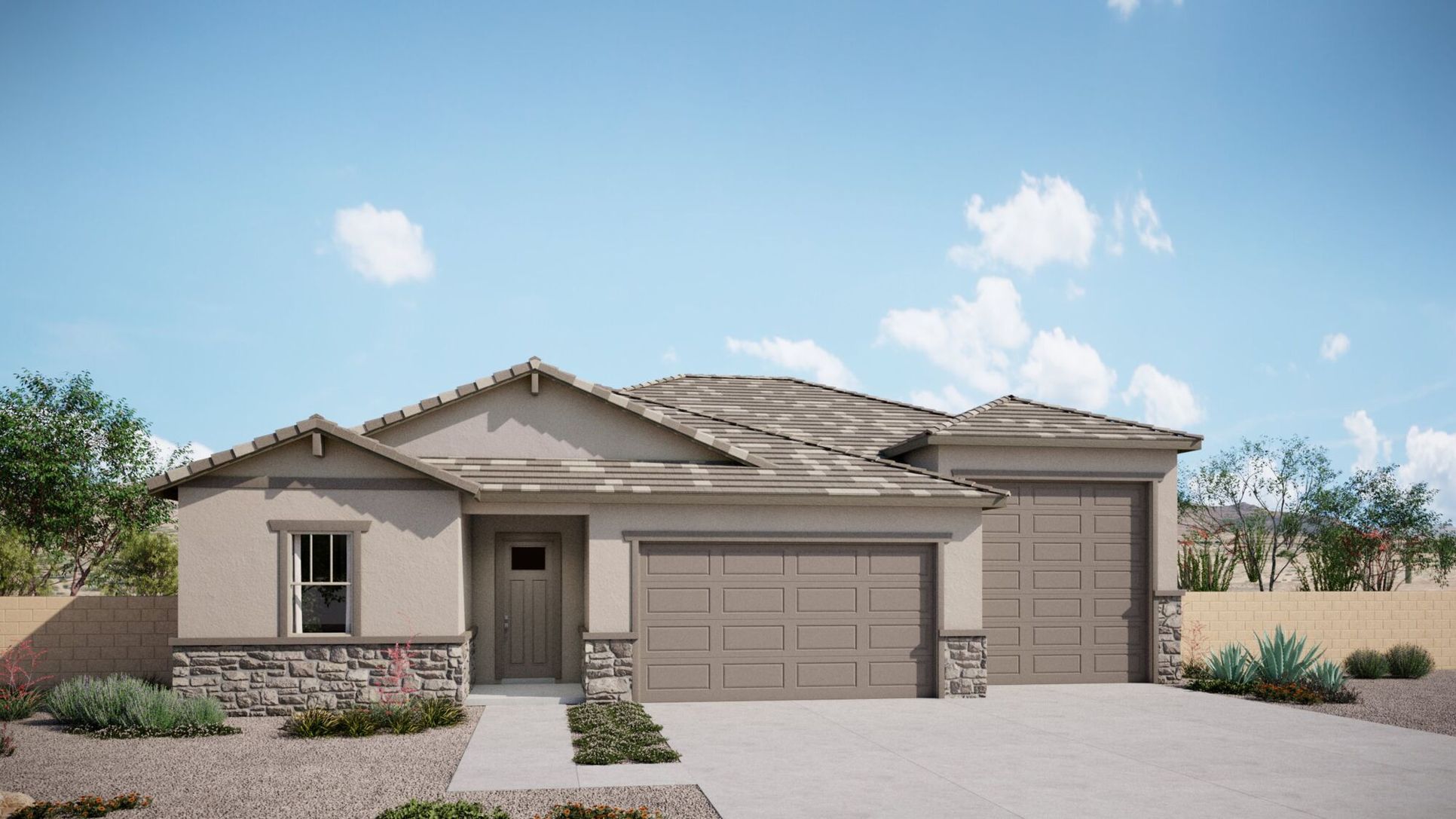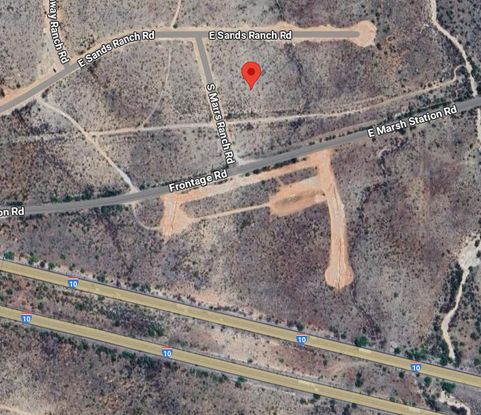Marigold Plan
Ready to build
13781 S Marrs Ranch Rd, Vail AZ 85641
Home by Mattamy Homes

Last updated 1 day ago
The Price Range displayed reflects the base price of the homes built in this community.
You get to select from the many different types of homes built by this Builder and personalize your New Home with options and upgrades.
3 BR
2.5 BA
2 GR
2,489 SQ FT

Exterior 1/32
Special offers
Explore the latest promotions at Mountain View Ranch. Contact Mattamy Homes to learn more!
Hometown Heroes Appreciation
Hometown Heroes Appreciation
Overview
1 Half Bathroom
1 Story
2 Bathrooms
2 Car Garage
2489 Sq Ft
3 Bedrooms
Primary Bed Downstairs
Single Family
Marigold Plan Info
With 2,496sf, the Marigold floorplan has 3 bedrooms, two baths, a Club room with its own Powder room, a 2-car garage ANDan RV garage. Add a fourth bedroom full bathroom, in lieu of the Club room. Enjoy the open-concept design with a gourmet kitchen overlooking the spacious living and dining area. The Owners suite features a luxurious bath and walk-in closet.
Floor plan center
Explore custom options for this floor plan.
- Choose Option
- Include Features
Neighborhood

Community location & sales center
13781 S Marrs Ranch Rd
Vail, AZ 85641
13781 S Marrs Ranch Rd
Vail, AZ 85641
Schools near Mountain View Ranch
- Vail Unified District
Actual schools may vary. Contact the builder for more information.
- Vail Unified School District
Amenities
Home details
Green program
Innovation and Sustainability
Ready to build
Build the home of your dreams with the Marigold plan by selecting your favorite options. For the best selection, pick your lot in Mountain View Ranch today!
Community & neighborhood
Local points of interest
- ABCS Community Resource Center
- Views
- MountainViews
Utilities
- Electric TEP (520) 623-7711
- Gas Southwest Gas (520) 889-1888
- Water/wastewater Vail Water (520) 647-3679
Health and fitness
- The Compound
Community services & perks
- HOA Fees: $21/month - $252/year
- Northwest Health Care
- Wild West Security
- Houghton Town Center
Neighborhood amenities
Safeway
3.77 miles away
13380 E Mary Ann Cleveland Way
Roadrunner Markets
6.39 miles away
16121 S Houghton Rd
Walmart Supercenter
8.18 miles away
9260 S Houghton Rd
Rocking K Market
9.00 miles away
12660 E Old Spanish Trl
Fry's Food
9.12 miles away
8080 S Houghton Rd
Arizona Pizza Company-Maeday Inc
3.62 miles away
13190 E Colossal Cave Rd
Montgomery's Grill & Saloon
3.62 miles away
13190 E Colossal Cave Rd
El Giro Food Truck
3.63 miles away
13542 E Colossal Cave Rd
Dairy Queen
3.64 miles away
13160 E Colossal Cave Rd
Taco Giro Mexican Grill
3.64 miles away
13160 E Colossal Cave Rd
Starbucks
3.77 miles away
13380 E Mary Ann Cleveland Way
Blackhawk BBQ & Coffee Shop
6.56 miles away
16461 S Houghton Rd
Tropical Smoothie Cafe
8.26 miles away
10230 E Old Vail Rd
Dunkin'
8.27 miles away
10200 E Old Vail Rd
Dutch Bros Coffee
8.44 miles away
10105 E Old Vail Rd
Ross Dress For Less
8.06 miles away
9240 S Houghton Rd
T.J. Maxx
8.08 miles away
9236 S Houghton Rd
Walmart Supercenter
8.18 miles away
9260 S Houghton Rd
Confidentlee Chic Boutique
9.99 miles away
7919 S New Abbey Dr
Please note this information may vary. If you come across anything inaccurate, please contact us.
Our committed focus on how people really live informs each step of every home we build. From our modern, timeless and charming architecture to the spacious, bright and inviting floorplans and the communities with green space and wellness opportunities, your satisfaction is our priority. Our dedicated team of professionals is ready to build the new home of your dreams, where you can make lasting memories.
Take the next steps toward your new home
Marigold Plan by Mattamy Homes
saved to favorites!
To see all the homes you’ve saved, visit the My Favorites section of your account.
Discover More Great Communities
Select additional listings for more information
We're preparing your brochure
You're now connected with Mattamy Homes. We'll send you more info soon.
The brochure will download automatically when ready.
Brochure downloaded successfully
Your brochure has been saved. You're now connected with Mattamy Homes, and we've emailed you a copy for your convenience.
The brochure will download automatically when ready.
Way to Go!
You’re connected with Mattamy Homes.
The best way to find out more is to visit the community yourself!
