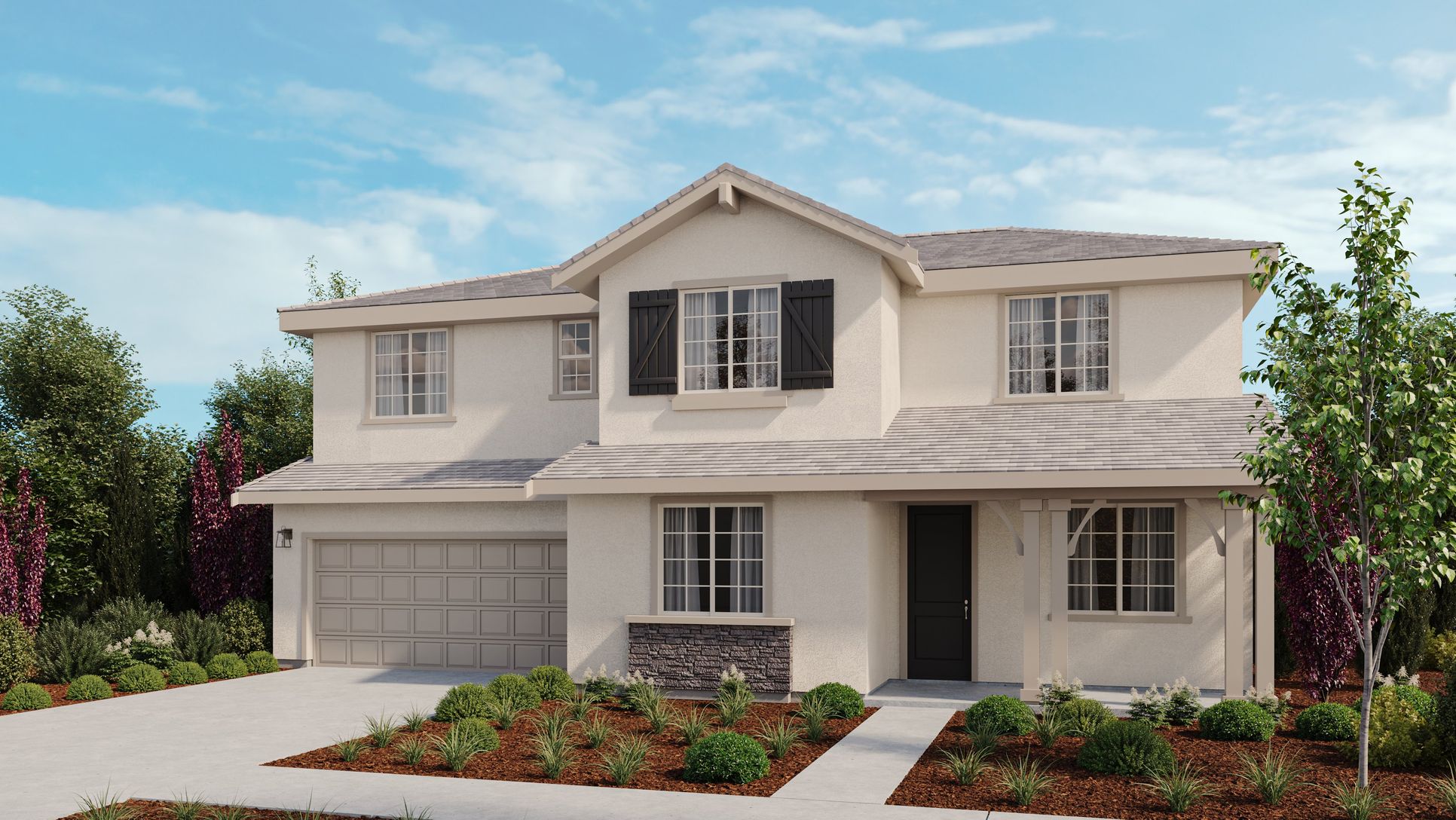Marigold Plan
Ready to build
529 West Rustica Drive, Mountain House CA 95391
Home by Taylor Morrison

Last updated 08/07/2025
The Price Range displayed reflects the base price of the homes built in this community.
You get to select from the many different types of homes built by this Builder and personalize your New Home with options and upgrades.
$110,935
4 BR
2.5 BA
3 GR
3,255 SQ FT

Marigold_Cottage 1/36
Overview
Single Family
4 Bedrooms
2 Bathrooms
1 Half Bathroom
3 Car garage
3255 Sq Ft
2 Stories
Primary Bed Upstairs
Marigold Plan Info
Find everything you need for a comfortable and stylish lifestyle in the Marigold floor plan, featuring 4 bedrooms, 2.5 bathrooms, a 3-car tandem garage, and 3,255 Sq. Ft. Make your way through the porch and into the foyer to find a study to one side and a flex room on the other. Transform your flex room into a home gym, playroom, craft space and beyond! A half bath is conveniently located by the study. Keep going to find beautiful open-concept living. A spacious great room flows into a dining area and kitchen with an island, an absolutely perfect spot for hosting and gathering with friends. Upstairs are three bedrooms, a laundry room, a fun loft, and a luxurious primary suite. This tucked-away haven boasts a spa-like bathroom and walk-in closet. Plus, you have options! Choose to make the study a fifth bedroom and third bathroom.
Floor plan center
View floor plan details for this property.
- Floor Plans
- Exterior Images
- Interior Images
- Other Media
Explore custom options for this floor plan.
- Choose Option
- Include Features
Neighborhood
Community location & sales center
529 West Rustica Drive
Mountain House, CA 95391
529 West Rustica Drive
Mountain House, CA 95391
Exit Mountain House Parkway, turn right Turn left on Arnaudo Boulevard Turn right on Central Parkway, continue straight over the bridge (Byron Road) towards N Central Parkway Turn left on Kirpa Drive Turn right on Rustica Drive Sales office and models will be on righthand side
Schools near Trailview at Lakeshore
- Lammersville Joint Unified
Actual schools may vary. Contact the builder for more information.
Amenities
Home details
Ready to build
Build the home of your dreams with the Marigold plan by selecting your favorite options. For the best selection, pick your lot in Trailview at Lakeshore today!
Community & neighborhood
Community services & perks
- HOA fees: Unknown, please contact the builder
From start to finish, we create a seamless and inspired homebuilding experience for our homebuyers because we understand that your home is the most important home we can build. At Taylor Morrison, we work to earn your trust by providing the resources, support and deep industry experience to inspire you, and help you make educated decisions about your most important purchase. It’s this trust that earned Taylor Morrison the recognition of being America’s Most Trusted® Home Builder for nine years in a row. We approach each home with a discerning eye, ensuring we select locations and amenities that fit for our homebuyers’ lifestyles. We want your home to be a place where you create a lifetime of lasting memories. With more than 100 years of experience building a lifetime of memories for our homebuyers, you can rest assured we’ll build the right home for you.
Take the next steps toward your new home
Marigold Plan by Taylor Morrison
saved to favorites!
To see all the homes you’ve saved, visit the My Favorites section of your account.
Discover More Great Communities
Select additional listings for more information
We're preparing your brochure
You're now connected with Taylor Morrison. We'll send you more info soon.
The brochure will download automatically when ready.
Brochure downloaded successfully
Your brochure has been saved. You're now connected with Taylor Morrison, and we've emailed you a copy for your convenience.
The brochure will download automatically when ready.
Way to Go!
You’re connected with Taylor Morrison.
The best way to find out more is to visit the community yourself!
