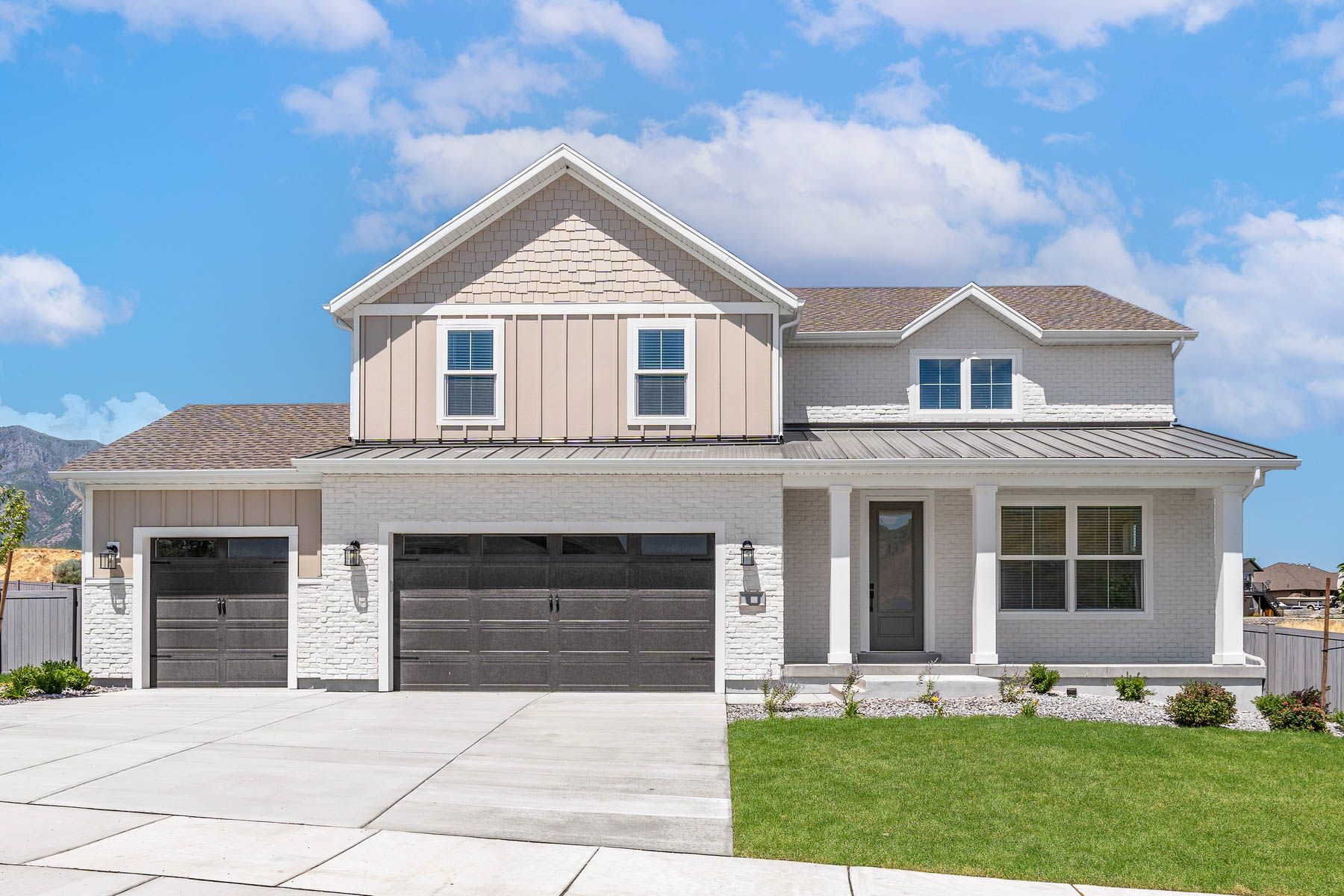Matlin Plan
Ready to build
1402 West View Dr, Santaquin UT 84655
Home by Terrata Homes

The Price Range displayed reflects the base price of the homes built in this community.
You get to select from the many different types of homes built by this Builder and personalize your New Home with options and upgrades.
4 BR
3 BA
2 GR
2,757 SQ FT

The Matlin by Terrata Homes 1/15
Special offers
Explore the latest promotions at The Vistas at Summit Ridge. Contact Terrata Homes to learn more!
Move-in Ready!
Builder Paid Closing Costs!
Thousands of Dollars in Upgrades!
Overview
2 Car Garage
2 Stories
2757 Sq Ft
3 Bathrooms
4 Bedrooms
Dining Room
Family Room
Game Room
Loft
Office
Porch
Primary Bed Upstairs
Single Family
Walk-In Closets
Matlin Plan Info
The Matlin floor plan is meticulously crafted to elevate your lifestyle. Its expansive living areas seamlessly connect the fully equipped kitchen, dining area, and spacious family room. Upstairs, the master suite and three additional bedrooms offer ample space for the family and guests, while the adaptable loft caters to family enjoyment, serving as a play area, hangout spot, or game room for endless possibilities. The secluded study, nestled within the laundry room, offers a tranquil sanctuary for focused work or relaxation.
Floor plan center
View floor plan details for this property.
- Floor Plans
- Exterior Images
- Interior Images
- Other Media
Explore custom options for this floor plan.
- Choose Option
- Include Features
Neighborhood
Community location & sales center
1402 West View Dr
Santaquin, UT 84655
1402 West View Dr
Santaquin, UT 84655
888-798-2778
Nearby schools
Nebo District
Middle-High school. Grades 8 to 9.
- Public school
- Teacher - student ratio: 1:23
- Students enrolled: 1135
1025 Highway 198, Payson, UT, 84651
801-465-6015
High school. Grades 10 to 12.
- Public school
- Teacher - student ratio: 1:22
- Students enrolled: 1554
1050 S Main St, Payson, UT, 84651
801-465-6025
Actual schools may vary. We recommend verifying with the local school district, the school assignment and enrollment process.
Amenities
Home details
Ready to build
Build the home of your dreams with the Matlin plan by selecting your favorite options. For the best selection, pick your lot in The Vistas at Summit Ridge today!
Community & neighborhood
Local points of interest
- Gladstan Golf Course
- Lincoln Beach
- Utah Lake State Park
Health and fitness
- Basketball
Community services & perks
- HOA Fees: $10/month
- Harvest View Sports Complex
- Gene Hillman Recreation Complex
- Centennial Park
- Dropping Rock Falls
- Playground
- Park
Neighborhood amenities
Maceys
3.05 miles away
110 N 400 E
Walmart Supercenter
6.30 miles away
1052 S Turf Farm Rd
El Pueblo Market
6.37 miles away
1392 W Turf Farm Way
Smith's
7.36 miles away
632 S 100 W
Payson Market
8.46 miles away
586 N Main St
Walmart Bakery
6.30 miles away
1052 S Turf Farm Rd
Segovia Bakery
7.95 miles away
17 S Main St
Chevron
1.00 mile away
1431 Summit Ridge Pkwy
San Fransico Sourdough Eatery
1.00 mile away
1431 Summit Ridge Pkwy
Santaquin Main St Pizza
2.42 miles away
252 W Main St
Family Tree Restaurant
2.53 miles away
77 W Main St
Goshen Valley Cafe
2.57 miles away
37 W Main St
Goshen Valley Cafe
2.57 miles away
37 W Main St
Beans & Brews
3.05 miles away
110 N 400 E
Dutch Bros Coffee
6.67 miles away
1138 W 800 S
Joe Coffee & Espresso Bar
8.03 miles away
145 E Utah Ave
Outersports LLC
0.42 mile away
1068 Valley View Dr
Family Dollar
2.42 miles away
252 W Main St
Walmart Supercenter
6.30 miles away
1052 S Turf Farm Rd
maurices
6.58 miles away
855 S Turf Farm Rd
Uptown Maiden
7.87 miles away
110 S Main St
Please note this information may vary. If you come across anything inaccurate, please contact us.
While we may be new to your area, we have been building new homes for over 15 years. As part of the LGI Homes family of brands, we have always had a focus on building quality homes while providing a simplified buying experience for our customers. We are proud to bring the premium designs you seek to incredible neighborhoods with unique lifestyles across the country.
Take the next steps toward your new home
Matlin Plan by Terrata Homes
saved to favorites!
To see all the homes you’ve saved, visit the My Favorites section of your account.
Discover More Great Communities
Select additional listings for more information
We're preparing your brochure
You're now connected with Terrata Homes. We'll send you more info soon.
The brochure will download automatically when ready.
Brochure downloaded successfully
Your brochure has been saved. You're now connected with Terrata Homes, and we've emailed you a copy for your convenience.
The brochure will download automatically when ready.
Way to Go!
You’re connected with Terrata Homes.
The best way to find out more is to visit the community yourself!
