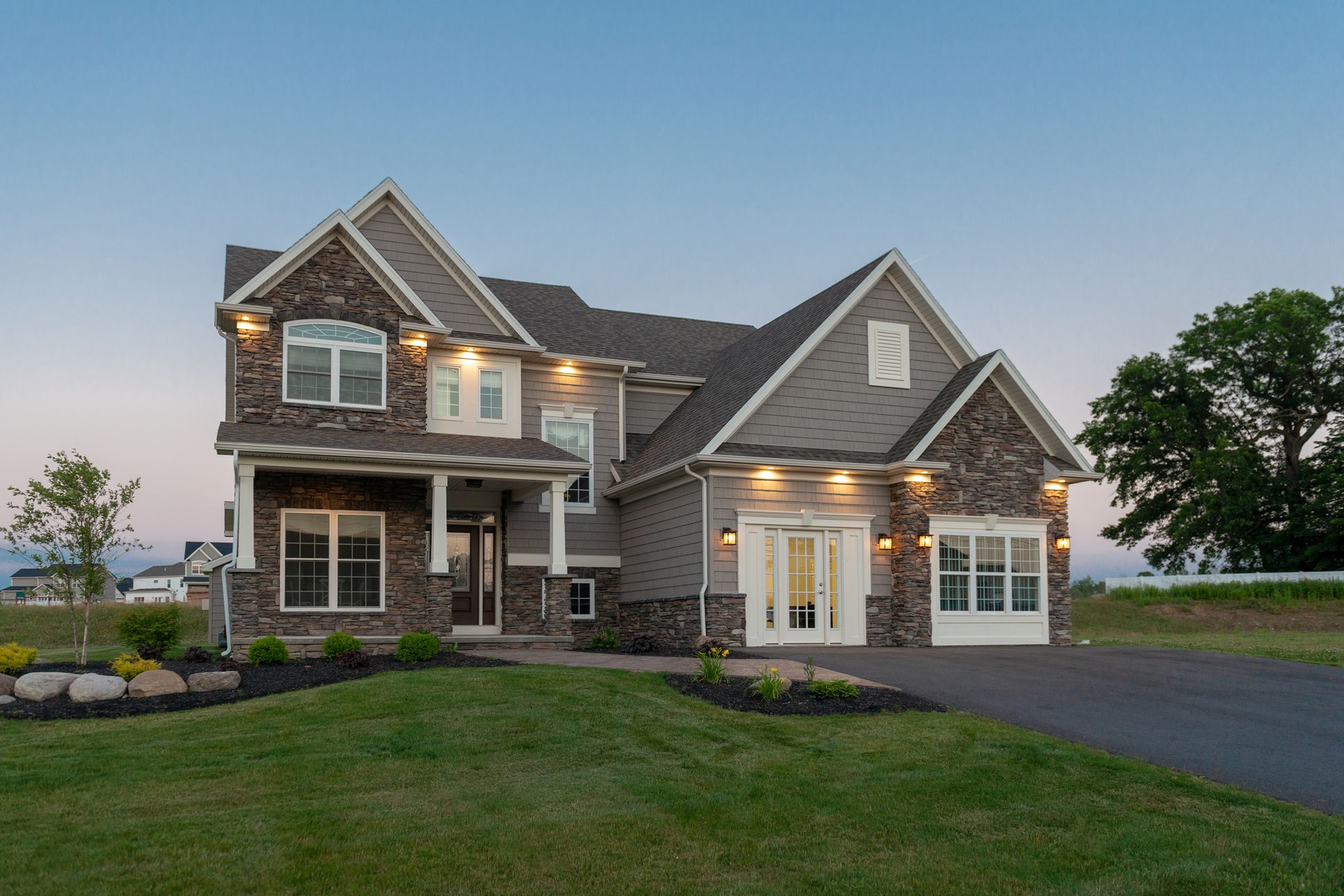McMillon Plan
Ready to build
Churchville NY 14428
Home by Faber Builders

The Price Range displayed reflects the base price of the homes built in this community.
You get to select from the many different types of homes built by this Builder and personalize your New Home with options and upgrades.
4 BR
2.5 BA
2 GR
2,154 SQ FT

McMillon Exterior with Sales Office 1/69
Overview
1 Half Bathroom
2 Bathrooms
2 Car Garage
2 Stories
2154 Sq Ft
4 Bedrooms
Basement
Bay Windows
Breakfast Area
Family Room
Porch
Primary Bed Upstairs
Single Family
Study
Walk-In Closets
McMillon Plan Info
The McMillon floor plan features 4 bedrooms, 2.5 baths, and 2,154 square feet of comfortable living space. The first floor is complete with a great room, dinette, kitchen, and flex room that can be transformed to fit your needs. Down the hall you will find the powder room with the mudroom and laundry room leading to the 2-car garage. Upstairs you will find the owner’s bedroom that features a private bathroom and walk-in closet. The final 3 bedrooms complete the second floor, two of which feature a walk-in closet. The full bathroom sits adjacent to the third bedroom.
Floor plan center
View floor plan details for this property.
- Floor Plans
- Exterior Images
- Interior Images
- Other Media
Explore custom options for this floor plan.
- Choose Option
- Include Features
Neighborhood
Community location
Erie Station Road
West Henrietta, NY 14586
83 Beaver Road
Churchville, NY 14428
Nearby schools
Rush-henrietta Central School District
Middle-High school. Grades 7 to 9.
- Public school
- Teacher - student ratio: 1:10
- Students enrolled: 691
639 Erie Station Rd, W Henrietta, NY, 14586
585-359-5300
Actual schools may vary. We recommend verifying with the local school district, the school assignment and enrollment process.
Amenities
Home details
Ready to build
Build the home of your dreams with the Mcmillon plan by selecting your favorite options. For the best selection, pick your lot in The Fairways at Riverton today!
Community & neighborhood
Local points of interest
- Views
Utilities
- Electric RGE (800) 295-7323
- Electric Zar Electric (585) 208-4893
- Gas RG&E (800) 295-7323
- Telephone Spectrum
- Water/wastewater Monroe County Water Authority (585) 442-2000
Health and fitness
- Planet Fitness
- Golf Course
- Trails
Community services & perks
- HOA fees: Unknown, please contact the builder
- Located about 20 minutes from Strong Hospital, Rochester Regional Hospital, and Highland Hospital. There are also several urgent cares in the area along with animal hospitals located right around the corner!
- Located minutes away from Target, Wegmans, Marketplace Mall, and several other shopping places!
- Park
Neighborhood amenities
Buster's Market
1.24 miles away
3892 Scottsville Rd
C & C Deli of Henrietta Inc
3.34 miles away
3289 E River Rd
Wegmans
4.86 miles away
3175 Chili Ave
Stop-N-Go Foods
5.00 miles away
3215 Chili Ave
ALDI
5.15 miles away
3170 Chili Ave
Golden Harvest Bakery & Cafe
3.89 miles away
9048 Union St
Wegmans Bakery
4.88 miles away
3175 Chili Ave
Wegmans Bakery
5.70 miles away
650 Hylan Dr
Walmart Bakery
5.78 miles away
1200 Marketplace Dr
Arby's
0.34 mile away
20 Erie Station Rd
Tim Hortons
0.34 mile away
20 Erie Station Rd
Pando Family Restaurant
0.88 mile away
2771 Scottsville Rd
Tim Hortons
0.34 mile away
20 Erie Station Rd
Artisan Coffeehouse of Scottsville
1.84 miles away
2 Main St
Tim Hortons
3.79 miles away
4760 W Henrietta Rd
Dunkin'
4.11 miles away
375 Kenneth Dr
Dunkin'
4.38 miles away
4178 W Henrietta Rd
Target
4.89 miles away
3181 Chili Ave
Limura's Tailor Men & Women
4.97 miles away
3229 Chili Ave
Jefferson Dry Cleaning & Tailoring
5.26 miles away
351 Jefferson Rd
Target
5.28 miles away
2325 Marketplace Dr
David's Bridal
5.29 miles away
3333 W Henrietta Rd
D & D's
2.57 miles away
28 Caledonia Ave
Micginny's on the River
4.82 miles away
2246 E River Rd
Knuckles Knockout Grill
4.86 miles away
25 Old Scottsville Chili Rd
Bill Gray's
4.99 miles away
3240 Chili Ave
Fireside Grill & Sports Bar
5.02 miles away
3939 E Henrietta Rd
Please note this information may vary. If you come across anything inaccurate, please contact us.
Faber Builders was founded in 1983 by brothers Frank, Anthony, and Bernie Iacovangelo. Born and raised in Rochester, NY the brothers began the company by rehabilitating and building local commercial structures. The following year, they were invited to build homes on nine remaining lots in a previously developed subdivision. The company quickly developed a reputation as a quality builder standing solidly behind its work, eventually becoming one of the major builders in the local residential market. Together, the brothers and their team of expert professionals have built thousands of high-quality homes in Rochester, NY and Monroe County. They are well respected by both their peers and their clients. The Iacovangelo brothers chose to stay in Rochester, NY, live in a Faber community, and raise their families here. They are also active, contributing members to their communities. They care about their neighbors and their clients (often one and the same), and they remain solidly committed to building quality new homes and custom-built home communities. They are proud to serve and promise only the very best that Faber can offer.
Take the next steps toward your new home
McMillon Plan by Faber Builders
saved to favorites!
To see all the homes you’ve saved, visit the My Favorites section of your account.
Discover More Great Communities
Select additional listings for more information
We're preparing your brochure
You're now connected with Faber Builders. We'll send you more info soon.
The brochure will download automatically when ready.
Brochure downloaded successfully
Your brochure has been saved. You're now connected with Faber Builders, and we've emailed you a copy for your convenience.
The brochure will download automatically when ready.
Way to Go!
You’re connected with Faber Builders.
The best way to find out more is to visit the community yourself!
