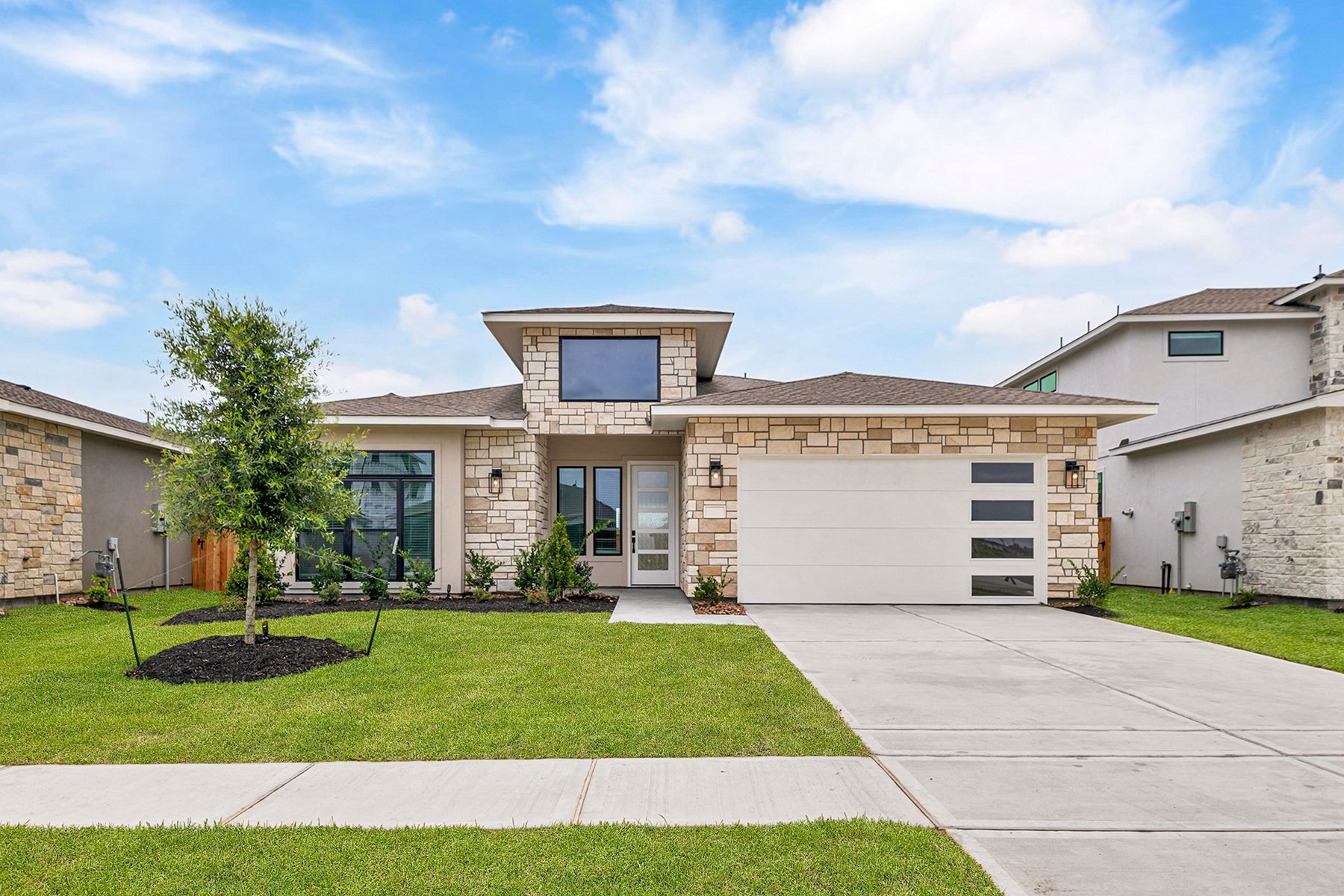Melton Plan
Ready to build
Rosenberg TX 77471
Home by Terrata Homes

Last updated 10/24/2025
The Price Range displayed reflects the base price of the homes built in this community.
You get to select from the many different types of homes built by this Builder and personalize your New Home with options and upgrades.
4 BR
3 BA
2 GR
2,506 SQ FT

The Melton 1/13
Special offers
Explore the latest promotions at Hallimore Ranch. Contact Terrata Homes to learn more!
Move-in Ready!
Builder Paid Closing Costs!
Thousands of Dollars in Upgrades!
Overview
1 Story
2 Car Garage
2506 Sq Ft
3 Bathrooms
4 Bedrooms
Breakfast Area
Covered Patio
Dining Room
Family Room
Green Construction
Guest Room
Mud Room
Patio
Porch
Primary Bed Downstairs
Single Family
Sprinkler System
Walk-In Closets
Melton Plan Info
Experience Spacious Living Step inside the Melton and experience an inviting, open layout that seamlessly blends the family room, dining area, and gourmet kitchen. High ceilings and large windows bathe the space in natural light, creating a bright, airy atmosphere that instantly feels like home. Whether you’re gathering with loved ones, hosting friends, or simply relaxing, this open-concept design ensures that every moment is shared effortlessly. At the heart of the home, the family room is the ultimate place to unwind. Spacious yet cozy, this central living area offers plenty of room for comfortable seating, entertainment, and everyday life. With beautiful backyard views visible through oversized windows, you’ll enjoy a seamless indoor-outdoor connection, perfect for evenings spent under the stars or lazy weekend mornings soaking in the sunshine. A Kitchen Designed to Inspire More than just a place to cook, the Melton’s gourmet kitchen is a showpiece of style and function. Anchored by a large center island, this space is perfect for meal prep, casual dining, and lively conversation. Whether you’re hosting a holiday feast or enjoying a quiet breakfast, this kitchen is designed to meet your needs. From weekday dinners to weekend celebrations, this chef-inspired kitchen will quickly become your favorite space in the home. Find Your Dream Home at Hallimore Ranch The Melton stands out not only in terms of design but in the quality of life it offers its owners. Every detail has been carefully selected and expertly crafted to ensure that your home remains a space where you can thrive, relax, and grow. You won’t have to worry about costly upgrades—high-end finishes are standard, allowing you to enjoy the home of your dreams without any extra investment. The Melton at Hallimore Ranch is the perfect place to begin your next chapter. Come explore this exceptional home today, and see firsthand why it’s the perfect fit for your lifestyle.
Floor plan center
View floor plan details for this property.
- Floor Plans
- Exterior Images
- Interior Images
- Other Media
Explore custom options for this floor plan.
- Choose Option
- Include Features
Neighborhood
Community location & sales center
1908 Greenbrier Ct
Rosenberg, TX 77471
1908 Greenbrier Ct
Rosenberg, TX 77471
888-850-8726
Nearby schools
Lamar Consolidated Independent School District
Elementary school. Grades PK to 5.
- Public school
- Teacher - student ratio: 1:13
- Students enrolled: 466
2304 Bamore Rd, Rosenberg, TX, 77471
832-223-1200
Actual schools may vary. We recommend verifying with the local school district, the school assignment and enrollment process.
Amenities
Home details
Ready to build
Build the home of your dreams with the Melton plan by selecting your favorite options. For the best selection, pick your lot in Hallimore Ranch today!
Community & neighborhood
Health and fitness
- Trails
Community services & perks
- HOA fees: Unknown, please contact the builder
- Splash Pad
- Playground
While we may be new to your area, we have been building new homes for over 15 years. As part of the LGI Homes family of brands, we have always had a focus on building quality homes while providing a simplified buying experience for our customers. We are proud to bring the premium designs you seek to incredible neighborhoods with unique lifestyles across the country.
Take the next steps toward your new home
Melton Plan by Terrata Homes
saved to favorites!
To see all the homes you’ve saved, visit the My Favorites section of your account.
Discover More Great Communities
Select additional listings for more information
We're preparing your brochure
You're now connected with Terrata Homes. We'll send you more info soon.
The brochure will download automatically when ready.
Brochure downloaded successfully
Your brochure has been saved. You're now connected with Terrata Homes, and we've emailed you a copy for your convenience.
The brochure will download automatically when ready.
Way to Go!
You’re connected with Terrata Homes.
The best way to find out more is to visit the community yourself!
