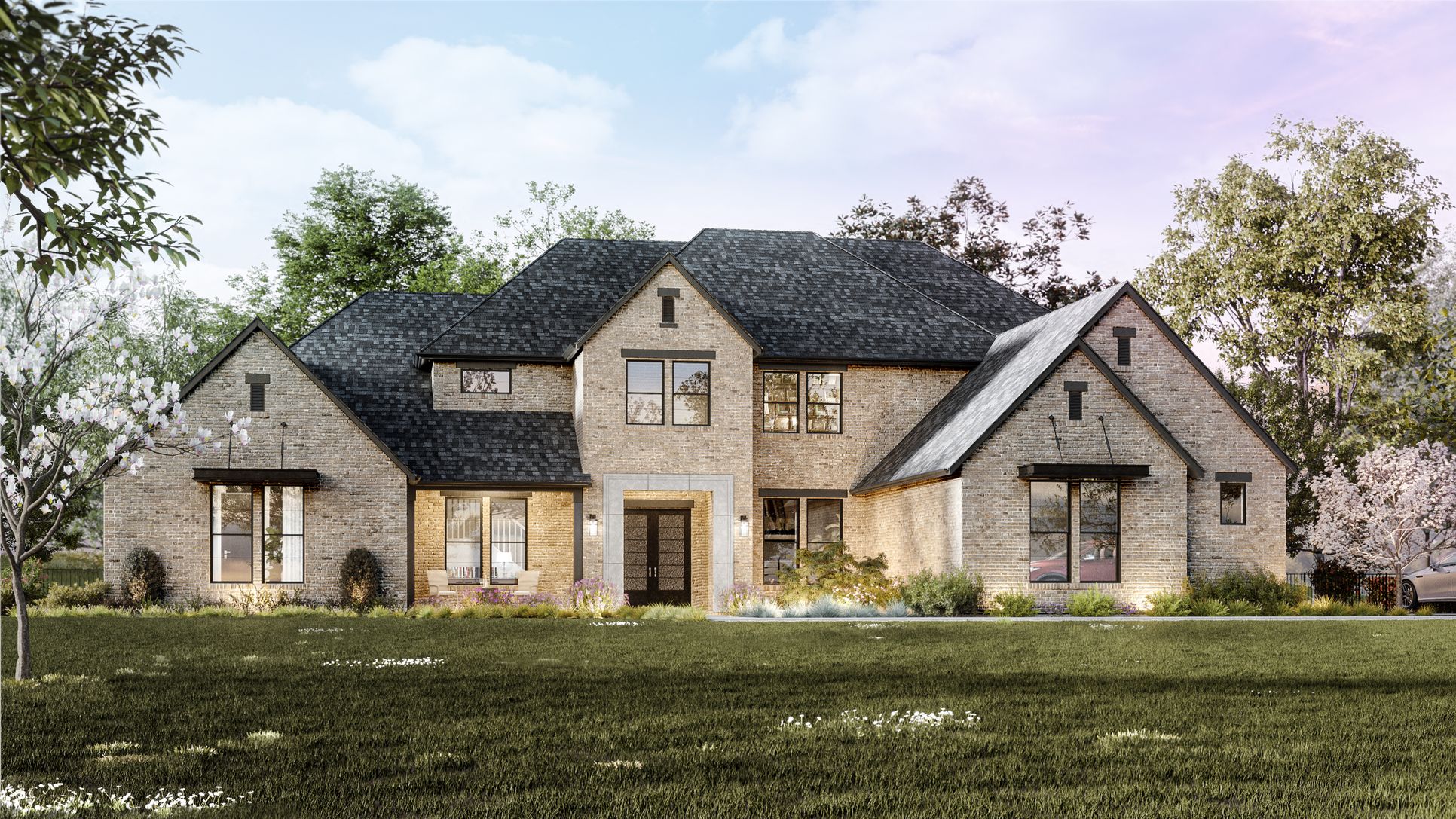Miles Plan
Ready to build
1400 Hidden Cove Drive, Lakewood Village TX 75068
Home by Olivia Clarke Homes

The Price Range displayed reflects the base price of the homes built in this community.
You get to select from the many different types of homes built by this Builder and personalize your New Home with options and upgrades.
4 BR
4.5 BA
3 GR
4,690 SQ FT

Elevation C 1/17
Overview
1 Half Bathroom
2 Stories
3 Car Garage
4 Bathrooms
4 Bedrooms
4690 Sq Ft
Covered Patio
Dining Room
Family Room
Fireplaces
Flex Room
Game Room
Guest Room
Living Room
Media Room
Mud Room
Office
Patio
Play Room
Porch
Primary Bed Downstairs
Single Family
Sprinkler System
Study
Vaulted Ceiling
Walk-In Closets
Miles Plan Info
Welcome to the Miles floor plan—a sprawling 4,690 square feet of luxurious living space designed for both comfort and elegance. This impressive home features four spacious bedrooms and four and a half bathrooms, ensuring ample room for family and guests alike. Upon entering, you'll be greeted by a dramatic two-story ceiling in the family room, creating a sense of grandeur and openness. The primary bedroom offers a serene retreat with its stunning cathedral ceilings, enhancing the room's airy and expansive feel. The Miles floor plan is thoughtfully designed with functionality in mind, including a dedicated media room for entertainment and two offices for productivity or study. For added flexibility, there is an option to add an additional fifth bedroom and bathroom. The home also features a three-car garage with an option to upgrade to a four-car garage, providing generous storage and parking solutions.
Floor plan center
View floor plan details for this property.
- Floor Plans
- Exterior Images
- Interior Images
- Other Media
Explore custom options for this floor plan.
- Choose Option
- Include Features
Neighborhood
Community location & sales center
1400 Hidden Cove Drive
Lakewood Village, TX 75068
1400 Hidden Cove Drive
Lakewood Village, TX 75068
888-865-3441
Schools near The Arbors at Lakewood Village
- Little Elm Independent School District
Actual schools may vary. Contact the builder for more information.
Amenities
Home details
Ready to build
Build the home of your dreams with the Miles plan by selecting your favorite options. For the best selection, pick your lot in The Arbors at Lakewood Village today!
Community & neighborhood
Utilities
- Electric Oncor Electric (888) 313-6862
- Gas Atmos Energy (888) 286-6700
- Telephone AT&T (800) 288-2020
- Water/wastewater City of Lakewood Village (972) 294-5555
Community services & perks
- HOA fees: Unknown, please contact the builder
Olivia Clarke Homes are elevated, intriguing, and unique. We design homes centered around the unique needs of the modern family, helping you live well. We believe that the intentional design will make everyone who lives in one of our homes feel like we designed it to make them comfortable, productive, and supported.
Miles Plan by Olivia Clarke Homes
saved to favorites!
To see all the homes you’ve saved, visit the My Favorites section of your account.
Discover More Great Communities
Select additional listings for more information
We're preparing your brochure
You're now connected with Olivia Clarke Homes. We'll send you more info soon.
The brochure will download automatically when ready.
Brochure downloaded successfully
Your brochure has been saved. You're now connected with Olivia Clarke Homes, and we've emailed you a copy for your convenience.
The brochure will download automatically when ready.
Way to Go!
You’re connected with Olivia Clarke Homes.
The best way to find out more is to visit the community yourself!
