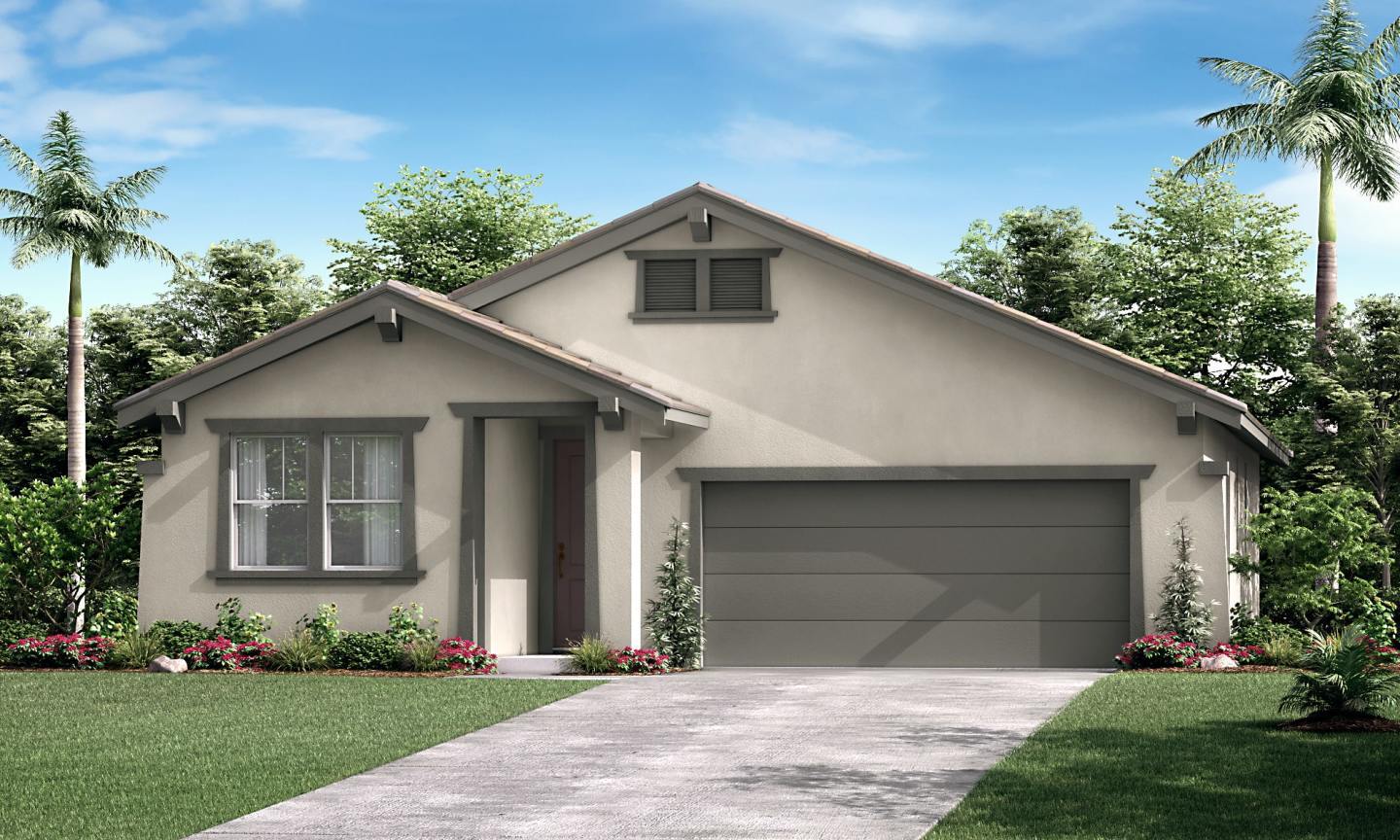Mina Plan
Ready to build
974 W Ponderosa Way, Madera CA 93636
Home by Woodside Homes

Last updated 2 days ago
The Price Range displayed reflects the base price of the homes built in this community.
You get to select from the many different types of homes built by this Builder and personalize your New Home with options and upgrades.
2 BR
2 BA
1,312 SQ FT

Ovation at Riverstone - Mina - Elevation A 1/16
Overview
1 Story
1312 Sq Ft
2 Bathrooms
2 Bedrooms
Single Family
Mina Plan Info
Watch a video tour of this plan [here](https://www.youtube.com/watch?v=KPYmvgxxaTk&list=PL9tKEvBibrEKD7XZpFAkmWIPcX13vVGl_ "Mina video tour")! Welcome to your cozy new home! The Mina features 2 bedrooms, 2 bathrooms, and a den that can be converted to a third bedroom, providing everything you need for comfortable living. As you step inside, you'll immediately notice the convenience of having the den located nearby, perfect for creating a home office, a reading nook, or even a homework space. The primary suite is a peaceful oasis with a spacious bedroom with a large window, flooding the room with natural light and creating a bright and inviting atmosphere. The ensuite bath has a separate shower and tub to suit your individual preferences for relaxation. Additionally, a double vanity and spacious walk-in closet provide added convenience and storage space for all your needs. Located in Riverstone, this home offers easy access to local amenities such as shops, restaurants, and parks, and a clubhouse with a pool.
Floor plan center
Explore custom options for this floor plan.
- Choose Option
- Include Features
Neighborhood
Community location & sales center
974 W Ponderosa Way
Madera, CA 93636
974 W Ponderosa Way
Madera, CA 93636
888-441-9812
Schools near Ovation at Riverstone
- Golden Valley Unified
Actual schools may vary. Contact the builder for more information.
Amenities
Home details
Green program
Living Well Solutions
Ready to build
Build the home of your dreams with the Mina plan by selecting your favorite options. For the best selection, pick your lot in Ovation at Riverstone today!
Community & neighborhood
Local points of interest
- Rec Center
- Community Pool
- Trail Network
Community services & perks
- HOA fees: Unknown, please contact the builder
Neighborhood amenities
Lucky Market
3.45 miles away
37019 Avenue 12
Fordel Foods Inc
4.03 miles away
2042 E Copper Ave
Save Mart
4.23 miles away
1107 E Champlain Dr
Vallee Food Store
4.38 miles away
10091 N Maple Ave
Trader Joe's
4.47 miles away
8478 N Friant Rd
Shaklee Distributor
3.19 miles away
541 E Mariners Cir
Acevedogs Artisan Bakery
4.25 miles away
228 E River Park Cir
Einstein Bros Bagels
4.25 miles away
228 E River Park Cir
Smallcakes Cupcakery
4.92 miles away
140 E Paseo Del Centro
GNC
5.01 miles away
60 El Camino
NAMI Japanese Cuisine Corp
0.59 mile away
526 Forester Ln S
Etendue Cafe
1.37 miles away
40429 Brickyard Dr
Agostini Restaurants Inc
1.45 miles away
40365 Brickyard Dr
McDonald's
1.45 miles away
40365 Brickyard Dr
Rice Bowl
3.06 miles away
37405 Avenue 12
Starbucks
2.47 miles away
9300 Valley Childrens Pl
Juice It Up!
3.12 miles away
1060 E Copper Ave
Starbucks
3.69 miles away
9423 N Fort Washington Rd
Axis Coffee Bar + Eatery
4.07 miles away
4150 Town Center Blvd
Starbucks
4.16 miles away
2088 E Copper Ave
A Kenneth A Kenneth Bender, Sole Proprietorship
1.45 miles away
40365 Brickyard Dr
Mia Bella Couture
3.58 miles away
9463 N Fort Washington Rd
She She
3.58 miles away
9463 N Fort Washington Rd
Fleet Feet
3.60 miles away
9447 N Fort Washington Rd
Valley Dry Cleaning
3.69 miles away
9415 N Fort Washington Rd
Standard Restaurant & Lounge
3.56 miles away
9455 N Fort Washington Rd
High Sierra Grill House
4.49 miles away
2321 E Rush Ave
CycleBar
4.51 miles away
8464 N Friant Rd
Heirloom Restaurant & Lounge
4.51 miles away
8398 N Fresno St
Applebee's Grill + Bar
4.54 miles away
8430 N Friant Rd
Please note this information may vary. If you come across anything inaccurate, please contact us.
Your home is your sanctuary. You are The Champion of the Good Life within your home. When searching for that sanctuary, you need the right home, with the features, spaces, nooks and crannies that allow your family to thrive. We get it, the process of buying a home can be difficult, and confusing. The pressure to make the right decision can be overwhelming and stressful. And for as much money as a home can cost, you deserve to be absolutely thrilled with the outcome. For over 40 years, Woodside Homes has guided more than 50,000 families through the homebuying process, to their perfect home. Here's how we do it: 1. We listen to your dreams (and challenges) together. 2. We clarify your priorities and comfort level. 3. We find the right fit for your family where they are safe, secure and 'at home'. So, make an appointment to come visit with us! In the meantime, take our HomeMatch quiz so you can find, save and share your favorite homes and communities. Get the right home, through a process you actually enjoy. And relish the fact that you are making the best decision to help your family flourish. Let's get you home.
Take the next steps toward your new home
Mina Plan by Woodside Homes
saved to favorites!
To see all the homes you’ve saved, visit the My Favorites section of your account.
Discover More Great Communities
Select additional listings for more information
We're preparing your brochure
You're now connected with Woodside Homes. We'll send you more info soon.
The brochure will download automatically when ready.
Brochure downloaded successfully
Your brochure has been saved. You're now connected with Woodside Homes, and we've emailed you a copy for your convenience.
The brochure will download automatically when ready.
Way to Go!
You’re connected with Woodside Homes.
The best way to find out more is to visit the community yourself!
