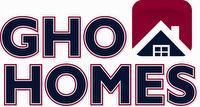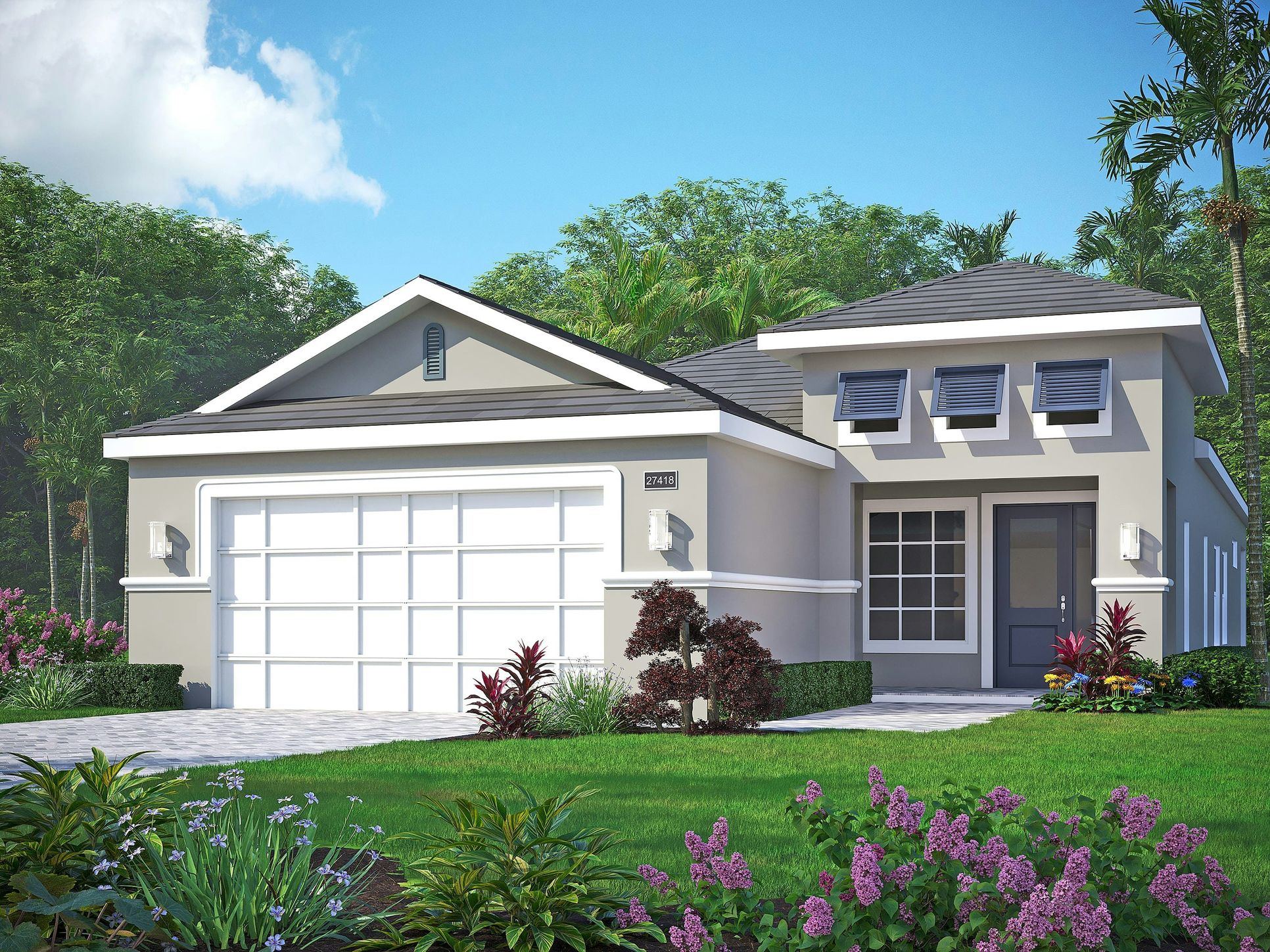Mirador Grande Plan
Ready to build
2120 Falls Manor, Vero Beach FL 32967
Home by GHO Homes

Last updated 2 days ago
The Price Range displayed reflects the base price of the homes built in this community.
You get to select from the many different types of homes built by this Builder and personalize your New Home with options and upgrades.
3 BR
3.5 BA
2 GR
2,607 SQ FT

Classic Elevation | Mirador Grande 1/3
Overview
1 Half Bathroom
1 Story
2 Car Garage
2607 Sq Ft
3 Bathrooms
3 Bedrooms
Breakfast Area
Covered Patio
Primary Bed Downstairs
Single Family
Study
Walk-In Closets
Mirador Grande Plan Info
The Mirador Grande Model, based on the award-winning Mirador Plan, is designed for those looking for a bit more space. This home features 3 bedrooms, 3 baths, a den, and a 2-car garage. The island kitchen is expanded to provide additional prep space and storage, quartz countertops, and stainless-steel appliances.The expanded great room and dining area feature high ceilings and large windows, allowing for plenty of natural light. The master suite offers a tray ceiling, double walk-in closets, and a master bath complete with dual vanities and a walk-in shower.Secondary bedrooms are stacked on one side of the home, with one of the bedrooms offering an en suite and walk-in closet. The den at the front of the home is perfect for a home office or media room.The lanai provides the perfect spot for outdoor dining and relaxation, ideal for enjoying the Florida sunshine. View options such as expanding the lanai, extended garage space, or enhanced privacy features on the interactive plan. For those looking for additional options, the Tailor Made program allows buyers to customize the home as needed. Additionally, the availability of the Design Studio ensures that every detail of your home can be created and customized to your preferences. Contact our new home specialist for more details.
Floor plan center
View floor plan details for this property.
- Floor Plans
- Exterior Images
- Interior Images
- Other Media
Explore custom options for this floor plan.
- Choose Option
- Include Features
Neighborhood
Community location & sales center
2120 Falls Manor
Vero Beach, FL 32967
2120 Falls Manor
Vero Beach, FL 32967
888-642-7834
From I95 take 20th St (60) and head east to 58th Ave then turn left. Turn right on 53rd Street. 53rd St then turns right and becomes Indian River Blvd. Follow to Grand Harbor Blvd and Falls Circle to Falls Manor.
Nearby schools
Indian River Schools
Middle school. Grades 6 to 8.
- Public school
- Teacher - student ratio: 1:20
- Students enrolled: 582
4530 28th Ct, Vero Beach, FL, 32967
772-564-3550
Actual schools may vary. We recommend verifying with the local school district, the school assignment and enrollment process.
Amenities
Home details
Ready to build
Build the home of your dreams with the Mirador Grande plan by selecting your favorite options. For the best selection, pick your lot in The Falls at Grand Harbor today!
Community & neighborhood
Local points of interest
- Beach
- OceanView
Social activities
- Club House
- Cabana
- Pavillion/Ramada
- Shuffleboard
Health and fitness
- Sports Membership Included
- Grand Harbor Golf Courses
- Grand Harbor Racquet Sports Complex
- Grand Harbor Fitness Center
- Golf Course
- Tennis
- Pool
- FitnessCenter
- OutdoorPool
- Pickleball
- PuttingGreen
- SportsCourts
- YogaStudio
Community services & perks
- HOA Fees: $601/month
- Grand Harbor Beach Club
- Grand Harbor Dining Opportunities
- Grand Harbor Golf & Beach Club
- Park
- Community Center
Neighborhood amenities
Publix
0.53 mile away
5230 US Highway 1
Smith Food Market Inc
0.81 mile away
3206 45th St
Guy Colley Grocery & Deli
0.89 mile away
4426 33rd Ave
Caragol Zaina Associates
2.81 miles away
2145 14th Ave
Village Beach Market
2.82 miles away
4905 Highway A1A
Indian River Confections
2.51 miles away
2040 Delmar Ave
Parisian Hostess LLC
2.92 miles away
2044 14th Ave
GNC
3.17 miles away
2044 Treasure Coast Plz
Health Food Emporium
3.17 miles away
2046 Treasure Coast Plz
Tast O Donuts
3.32 miles away
1700 14th Ave
El Paraiso Latino
0.20 mile away
4690 US Highway 1
Burger King
0.23 mile away
5265 US Highway 1
Dunkin'
0.23 mile away
5245 US Highway 1
Subway
0.38 mile away
2190 45th St
Sir B Restaurant
0.53 mile away
2605 45th St
Dunkin'
0.23 mile away
5245 US Highway 1
Dunkin'
0.59 mile away
9490 90th Ave
Coffee House 1420
2.93 miles away
2001 14th Ave
Dot Donuts & Ice Cream, Inc, A Florida Corporation
3.12 miles away
504 21st St
Dunkin'
3.40 miles away
1775 US Highway 1
Family Dollar
1.44 miles away
4490 43rd Ave
Johnny Was
2.34 miles away
6120 Highway A1A
J.McLaughlin
2.35 miles away
6210 Highway A1A
Charleston Shoe Company
2.36 miles away
6200 Highway A1A
Egg & Friends
2.36 miles away
6200 Highway A1A
C J Cannon's
2.13 miles away
3414 Cherokee Dr
Riverside Cigar Bar
2.47 miles away
3001 Aviation Blvd
Blue Star Bourbon Bar
2.74 miles away
2227 14th Ave
The Grove
2.85 miles away
2115 14th Ave
Sake Japanese & Thai Restaurant
2.86 miles away
42 Royal Palm Pt
Please note this information may vary. If you come across anything inaccurate, please contact us.
Dan Handler, Bill’s father, shared his daily experiences as a builder and developer of shopping centers throughout the eastern United States. With his extensive knowledge of the construction business, Dan decided to expand his efforts into residential construction with the founding of GHO Homes in 1983. In the ensuing years the company grew steadily, building projects from Sunrise to Daytona Beach. After 17 years of growth and experience, the torch was passed when Dan Handler placed Bill in charge of the next generation of GHO Homes. Bill’s credentials brought tremendous momentum to the GHO family management team. After graduating with honors from the University of Florida with a degree in Building Construction, Bill went on to earn his Law Degree from the University of Florida and became a licensed contractor, allowing him to combine practical “hands-on” experience with the knowledge and business acumen necessary to guide the company. GHO Homes has continued to raise the bar for teamwork and efficiency, the cornerstones of the company’s success and two areas of expertise that led to the creation of the GHO Tailor-Made program. This program sets GHO apart from its competitors by allowing home buyers to customize their homes with numerous plan options, built-ins and upgrades that exceed industry standards and result in custom, one-of-a-kind homes at a value balanced to their needs. The large number of repeat GHO home buyers confirms that the GHO Tailor-Made program is a resounding success with our customers. In April of 2018 Green Brick Partners purchased the assets of GHO Homes and continued the GHO tradition owned 80% by Green Brick Partners and 20% by Bill Handler, who is also the CEO, leaving the company infrastructure, culture, and employees intact as well as preserving the building production style. We build your home with a pride born from experience and through the efforts of a family-focused team of dedicated home building professionals.
Take the next steps toward your new home
Mirador Grande Plan by GHO Homes
saved to favorites!
To see all the homes you’ve saved, visit the My Favorites section of your account.
Discover More Great Communities
Select additional listings for more information
We're preparing your brochure
You're now connected with GHO Homes. We'll send you more info soon.
The brochure will download automatically when ready.
Brochure downloaded successfully
Your brochure has been saved. You're now connected with GHO Homes, and we've emailed you a copy for your convenience.
The brochure will download automatically when ready.
Way to Go!
You’re connected with GHO Homes.
The best way to find out more is to visit the community yourself!
