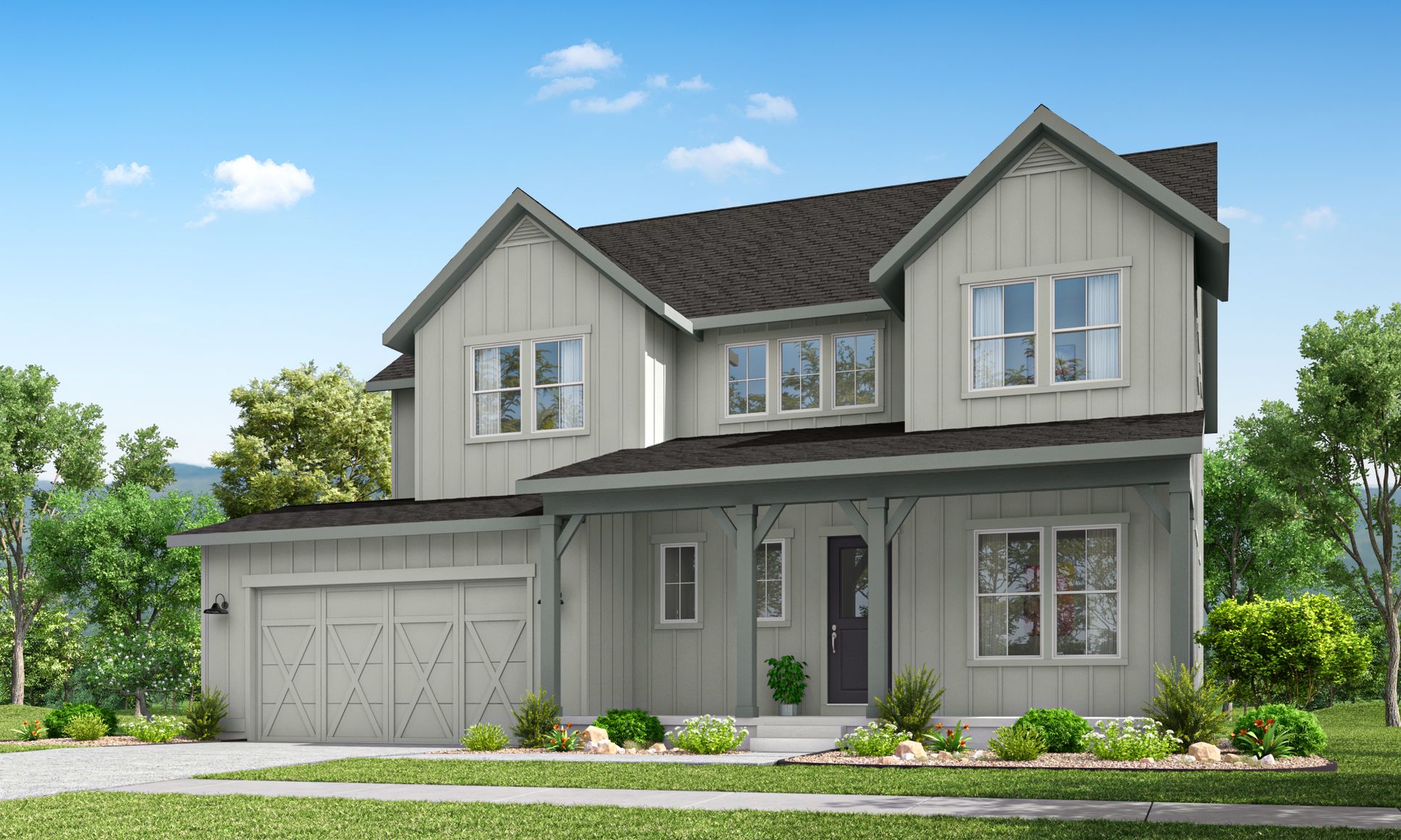Monterey Plan
Ready to build
1638 Chestnut Avenue, Erie CO 80516
Home by McStain Neighborhoods
at Westerly

Last updated 2 days ago
The Price Range displayed reflects the base price of the homes built in this community.
You get to select from the many different types of homes built by this Builder and personalize your New Home with options and upgrades.
4 BR
3.5 BA
3 GR
3,116 SQ FT

Exterior 1/15
Overview
1 Half Bathroom
2 Stories
3 Bathrooms
3 Car garage
3116 Sq Ft
4 Bedrooms
Basement
Primary Bed Downstairs
Single Family
Monterey Plan Info
Soak in the heavenliness of expandability. This is a new home thats mastered primary spaces. Optional finished basements and decks will create the perfect entertaining areas.
Floor plan center
View floor plan details for this property.
- Floor Plans
- Exterior Images
- Interior Images
- Other Media
Neighborhood
Community location & sales center
1638 Chestnut Avenue
Erie, CO 80516
1638 Chestnut Avenue
Erie, CO 80516
Schools near Westerly
- Boulder Valley School District No. Re2
- St. Vrain Valley School District No. Re1j
Actual schools may vary. Contact the builder for more information.
Amenities
Home details
Ready to build
Build the home of your dreams with the Monterey plan by selecting your favorite options. For the best selection, pick your lot in Westerly today!
Community & neighborhood
Community services & perks
- HOA fees: Unknown, please contact the builder
Builder details
McStain Neighborhoods

Take the next steps toward your new home
Monterey Plan by McStain Neighborhoods
saved to favorites!
To see all the homes you’ve saved, visit the My Favorites section of your account.
Discover More Great Communities
Select additional listings for more information
We're preparing your brochure
You're now connected with McStain Neighborhoods. We'll send you more info soon.
The brochure will download automatically when ready.
Brochure downloaded successfully
Your brochure has been saved. You're now connected with McStain Neighborhoods, and we've emailed you a copy for your convenience.
The brochure will download automatically when ready.
Way to Go!
You’re connected with McStain Neighborhoods.
The best way to find out more is to visit the community yourself!
