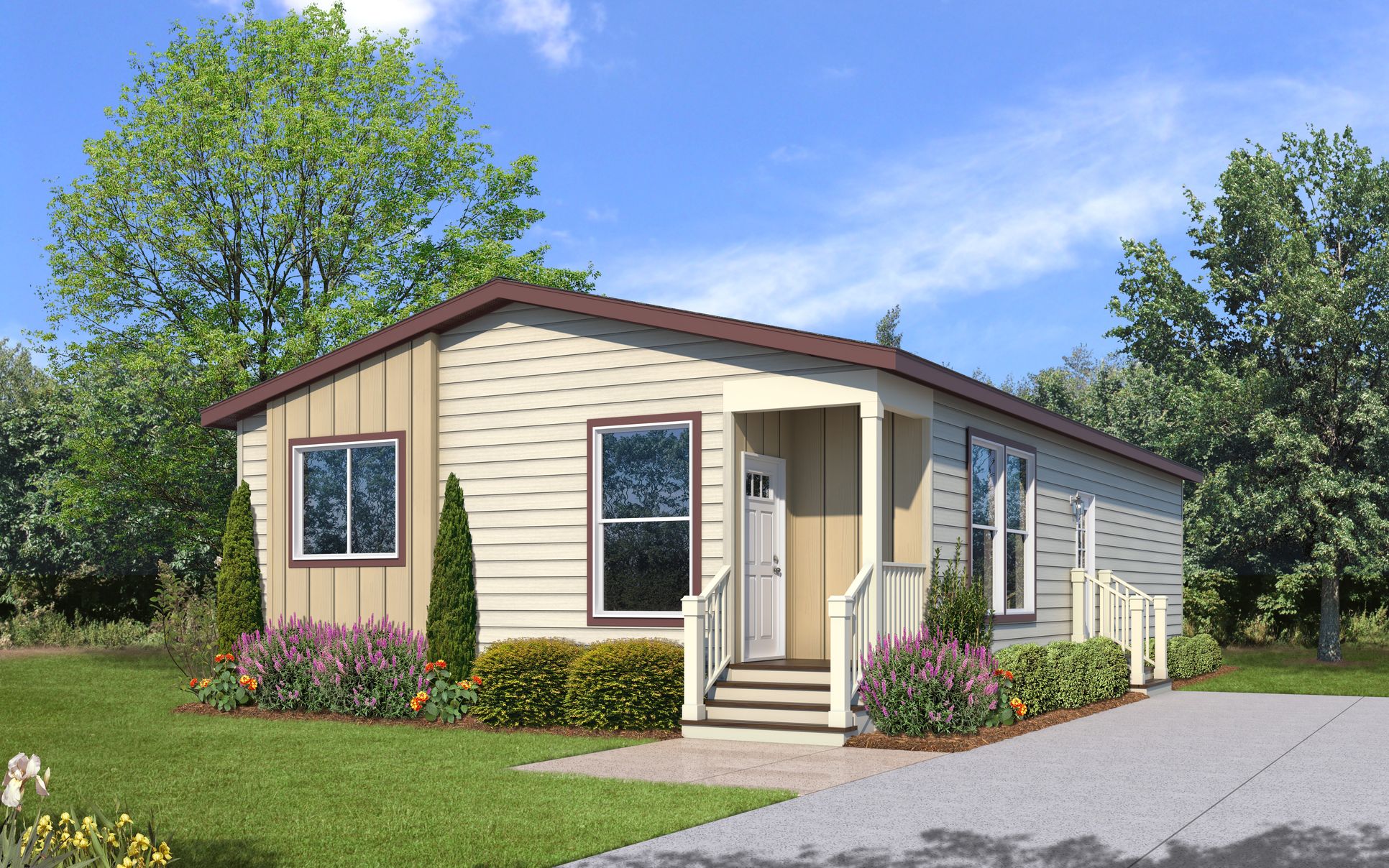Mount Jefferson Plan
Ready to build
Bend OR 97701
Home by Bend MHC LLC

The Price Range displayed reflects the base price of the homes built in this community.
You get to select from the many different types of homes built by this Builder and personalize your New Home with options and upgrades.
2 BR
2 BA
1 GR
1,292 SQ FT

Exterior 1/2
Overview
1 Car garage
1 Story
1292 Sq Ft
2 Bathrooms
2 Bedrooms
Bay Windows
Dining Room
Guest Room
Living Room
Single Family
Study
Mount Jefferson Plan Info
With a modern design and high-quality finishes, this home offers an exceptional living experience. Step inside and be greeted by the spacious 9' flat ceilings throughout, creating an open and airy atmosphere. The den with a private entrance provides a versatile space that can be used as a home office, study, or even a guest room. Stay comfortable year-round with central air conditioning, ensuring a pleasant indoor climate. The stainless-steel appliance package in the kitchen, including a farmhouse sink with a convenient pull-down faucet, adds both style and functionality. The sleek Charleston White Glossy cabinets, coupled with soft-close drawer guides and hinges, offer ample storage space and a touch of elegance. As an energy-efficient, all-electric home, it is Energy Star rated, helping you reduce your environmental footprint while saving on utility costs. Control and optimize the temperature with the smart digital thermostat. Enjoy the beauty and durability of quartz countertops and ceramic tile backsplash, adding a touch of sophistication to the kitchen and bathrooms. The primary bath features a stunning 60" shower tile, providing a spa-like retreat.
Floor plan center
View floor plan details for this property.
- Floor Plans
- Exterior Images
- Interior Images
- Other Media
Neighborhood
Community location
63700 Cascade Village Drive
Bend, OR 97701
63700 Cascade Village Drive
Bend, OR 97701
Nearby schools
Bend-lapine Schools
Elementary school. Grades PK to 5.
- Public school
- Teacher - student ratio: 1:18
- Students enrolled: 434
20805 Cooley Rd, Bend, OR, 97701
541-355-2400
Actual schools may vary. We recommend verifying with the local school district, the school assignment and enrollment process.
Amenities
Home details
Ready to build
Build the home of your dreams with the Mount Jefferson plan by selecting your favorite options today!
Community & neighborhood
Local points of interest
- Greenbelt
- Views
- Pond
Social activities
- Club House
Health and fitness
- Pool
- Trails
Community services & perks
- HOA Fees: $875/month
- Park
- Community Center
Neighborhood amenities
Food 4 Less Bend
1.18 miles away
63455 N Highway 97
Local Acres Marketplace
1.18 miles away
63455 N Highway 97
Trader Joe's
1.18 miles away
63455 N Highway 97
WinCo Foods
2.08 miles away
60 NE Bend River Mall Ave
Natural Grocers
2.31 miles away
3188 N Highway 97
Delish Donuts
2.31 miles away
3188 N Highway 97
Franz Bakery Outlet
3.22 miles away
1830 NE 2nd St
Dudas Aussie Pies LLC
3.38 miles away
1424 NE Cushing Dr
Sehgal Enterprises Inc
0.33 mile away
20600 Grandview Dr
Olive Garden
0.66 mile away
63459 N Highway 97
MOD Pizza
0.82 mile away
20516 Robal Ln
Chick-fil-A
0.83 mile away
20508 Robal Ln
John Doughs Pizza
0.85 mile away
63595 Hunnell Rd
Black Rock Coffee Bar
0.86 mile away
20504 Robal Ln
Starbucks
0.92 mile away
63435 N Highway 97
Starbucks
1.18 miles away
63455 N Highway 97
Wildroots Coffee House
1.55 miles away
63130 Lancaster St
Starbucks
3.15 miles away
1800 NE 3rd St
Target
0.92 mile away
63435 N Highway 97
Famous Footwear
1.18 miles away
63455 N Highway 97
Men's Wearhouse
1.18 miles away
63455 N Highway 97
Pro Image Sports
1.18 miles away
63455 N Highway 97
Ross Dress For Less
1.18 miles away
63455 N Highway 97
Wubba's BBQ Shack
1.60 miles away
63055 Layton Ave
Northside Bar & Grill
2.15 miles away
62860 Boyd Acres Rd
Chi Chinese Sushi Bar
2.33 miles away
3118 N Highway 97
Fat Tuesdays Cajun & Blues
2.36 miles away
3105 NE Ob Riley Rd
Round Table Pizza Royalty
2.49 miles away
2940 N Highway 97
Please note this information may vary. If you come across anything inaccurate, please contact us.
Builder details
Bend MHC LLC

Take the next steps toward your new home
Mount Jefferson Plan by Bend MHC LLC
saved to favorites!
To see all the homes you’ve saved, visit the My Favorites section of your account.
Discover More Great Communities
Select additional listings for more information
We're preparing your brochure
You're now connected with Bend MHC LLC. We'll send you more info soon.
The brochure will download automatically when ready.
Brochure downloaded successfully
Your brochure has been saved. You're now connected with Bend MHC LLC, and we've emailed you a copy for your convenience.
The brochure will download automatically when ready.
Way to Go!
You’re connected with Bend MHC LLC.
The best way to find out more is to visit the community yourself!
