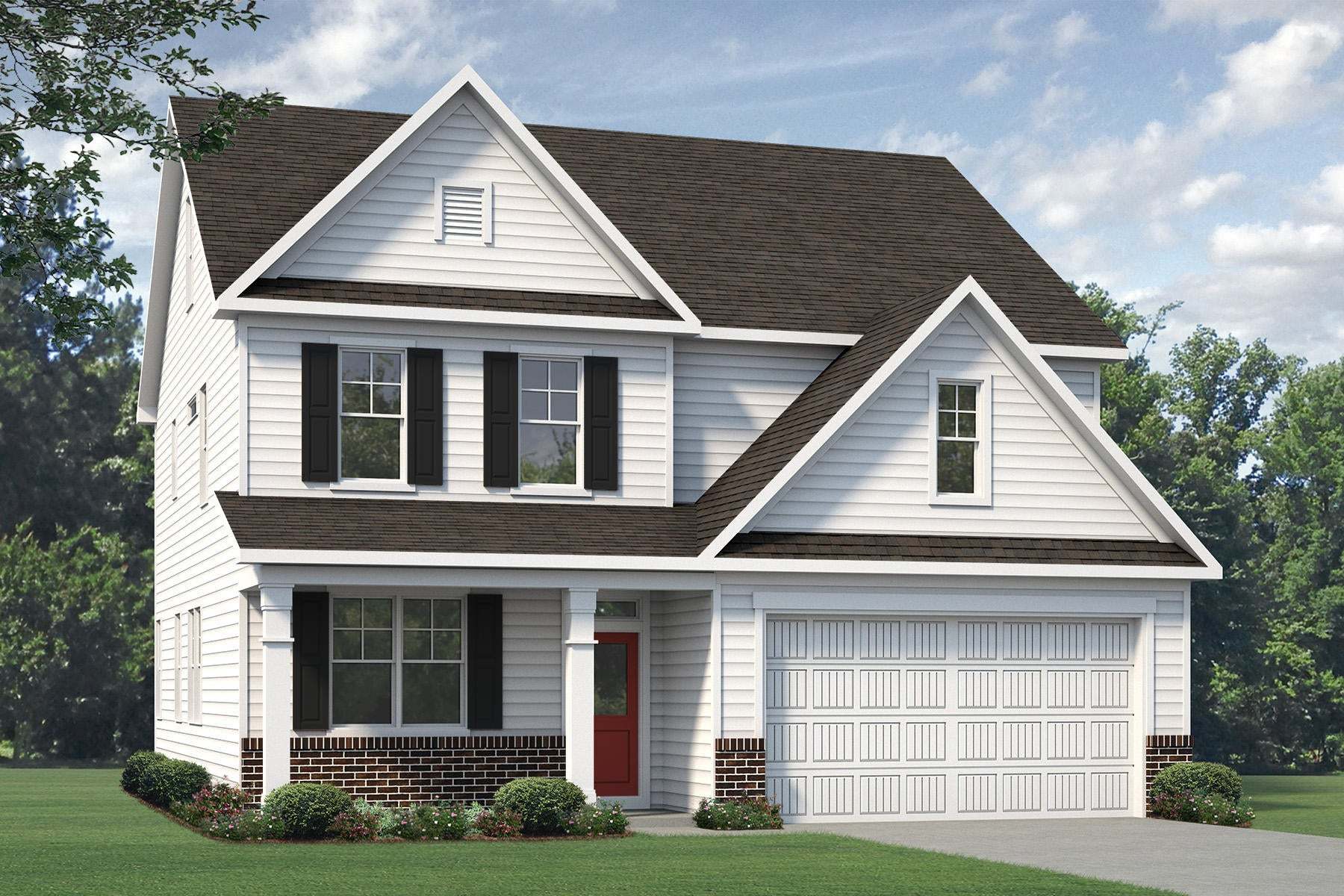Nelson Plan
Ready to build
2300 Fleming Rd, Fuquay Varina NC 27526
Home by McKee Homes
at Holston

Last updated 10/09/2025
The Price Range displayed reflects the base price of the homes built in this community.
You get to select from the many different types of homes built by this Builder and personalize your New Home with options and upgrades.
-
3 BR
-
2.5 BA
-
2 GR
-
2,363 SQ FT

Exterior 1/32
Overview
-
1 Half Bathroom
-
2 Bathrooms
-
2 Car Garage
-
2 Stories
-
2363 Sq Ft
-
3 Bedrooms
-
Primary Bed Upstairs
-
Single Family
Nelson Plan Info
As you step into the foyer of the Nelson floorplan, you’re met with a traditional study – a space that can easily transform into a home office or child’s playroom. The entryway quickly unfolds into an expansive main living area that connects a wide-open dining room, family room, and contemporary kitchen with island and eating nook, as well as access to the beautiful outdoor patio. The second floor features an expansive owner’s bedroom with huge walk-in closet. The owner’s bath includes a linen closet, dual-sink vanity, and shower with seat. There are two additional bedrooms, full bath, laundry room, and a huge media room to finish out the second floor. Options include a deluxe bath in the owner’s suite, a walk-in closet in the media room allowing it to be used as a fourth bedroom. For even more space, add a finished third floor with full bath. Additional exterior options include a covered rear porch and sideload or three-car garage depending on lot size and orientation.
Floor plan center
View floor plan details for this property.
- Floor Plans
- Exterior Images
- Interior Images
- Other Media
Explore custom options for this floor plan.
- Choose Option
- Include Features
Neighborhood
Community location & sales center
2300 Fleming Rd
Fuquay Varina, NC 27526
2300 Fleming Rd
Fuquay Varina, NC 27526
888-281-4070
Take NC-55 Bypass E and
Nearby schools
Wake County Schools
Middle school. Grades 6 to 8.
- Public school
- Teacher - student ratio: 1:17
- Students enrolled: 1164
109 N Ennis St, Fuquay Varina, NC, 27526
919-557-2727
High school. Grades 9 to 12.
- Public school
- Teacher - student ratio: 1:18
- Students enrolled: 1940
201 Bengal Dr, Fuquay Varina, NC, 27526
919-557-2511
Actual schools may vary. We recommend verifying with the local school district, the school assignment and enrollment process.
Amenities
Home details
Ready to build
Build the home of your dreams with the Nelson plan by selecting your favorite options. For the best selection, pick your lot in Holston today!
Community & neighborhood
Local points of interest
- South Park
- Bentwinds Country Club
- Harris Lake
Health and fitness
- Planet Fitness
Community services & perks
- HOA Fees: $500/year
Neighborhood amenities
-
Duncan Junction Stop
1.87 miles away
12638 NC 42
-
Kings Cubbard
2.05 miles away
823 S Main St
-
Las Carolinas Supermarket
2.18 miles away
505 Wake Chapel Rd
-
Rich's Food Stores
3.07 miles away
3419 N Main St
-
Walmart Supercenter
3.27 miles away
1051 E Broad St
-
Shaklee Distributor
0.30 mile away
2704 Knightwood Rd
-
Tu Panaderia & Mas LLC
2.18 miles away
505 Wake Chapel Rd
-
Vine Health Shop
2.54 miles away
506 Broad St
-
Walmart Bakery
3.27 miles away
1051 E Broad St
-
The Vitamin Shoppe
3.31 miles away
1241 N Main St
-
Triangle's Finest Restaurant Inc
0.34 mile away
504 Far Post Dr
-
Dash Properties LLC
1.41 miles away
604 Crimson Oak Ln
-
Five Scoops
1.44 miles away
612 Crimson Oak Ln
-
Barbara's Cake Kitchen
1.82 miles away
1813 Piney Grove Wilbon Rd
-
Right Meow
2.07 miles away
913 S Main St
-
K N B's Brew 'n Browse Coffee
2.10 miles away
120 Raleigh St
-
Cultivate Coffee Roasters
2.13 miles away
128 S Fuquay Ave
-
City of Lights Coffee Co
2.73 miles away
6908 Rex Rd
-
Dunkin'
3.07 miles away
8205 Fayetteville Rd
-
Tropical Smoothie Cafe
3.23 miles away
1071 E Broad St
-
Local Legend Clothing LLC
1.96 miles away
7201 Liserin Woods Ln
-
Ashworth's Clothing & Shoes
2.04 miles away
210 S Main St
-
Cousin Couture
2.04 miles away
212 S Main St
-
Lularoe Lauren Burgess Inc
2.17 miles away
1915 Oakridge Duncan Rd
-
Aniamari Boutique
3.07 miles away
6021 S 55 Hwy
-
The Mill
2.04 miles away
146 S Main St
-
The Mason Jar Tavern
2.06 miles away
305 S Main St
-
Brickhouse Bar LLC
2.51 miles away
213 Fayetteville St
-
Mason Jar Tavern
2.58 miles away
341 Broad St
-
Abbey Road Fuquay-Varina
2.65 miles away
711 N Main St
Please note this information may vary. If you come across anything inaccurate, please contact us.
McKee homes is a family owned builder of premier homes that emphasizes complete customer service in every step of the homebuilding process. They are proud to build beautiful areas the Raleigh, Wilmington, Fayetteville, Fort Bragg and Wilmington areas of North Carolina. They highly value community involvement and are involved in multiple charities across North Carolina.
Take the next steps toward your new home
Nelson Plan by McKee Homes
