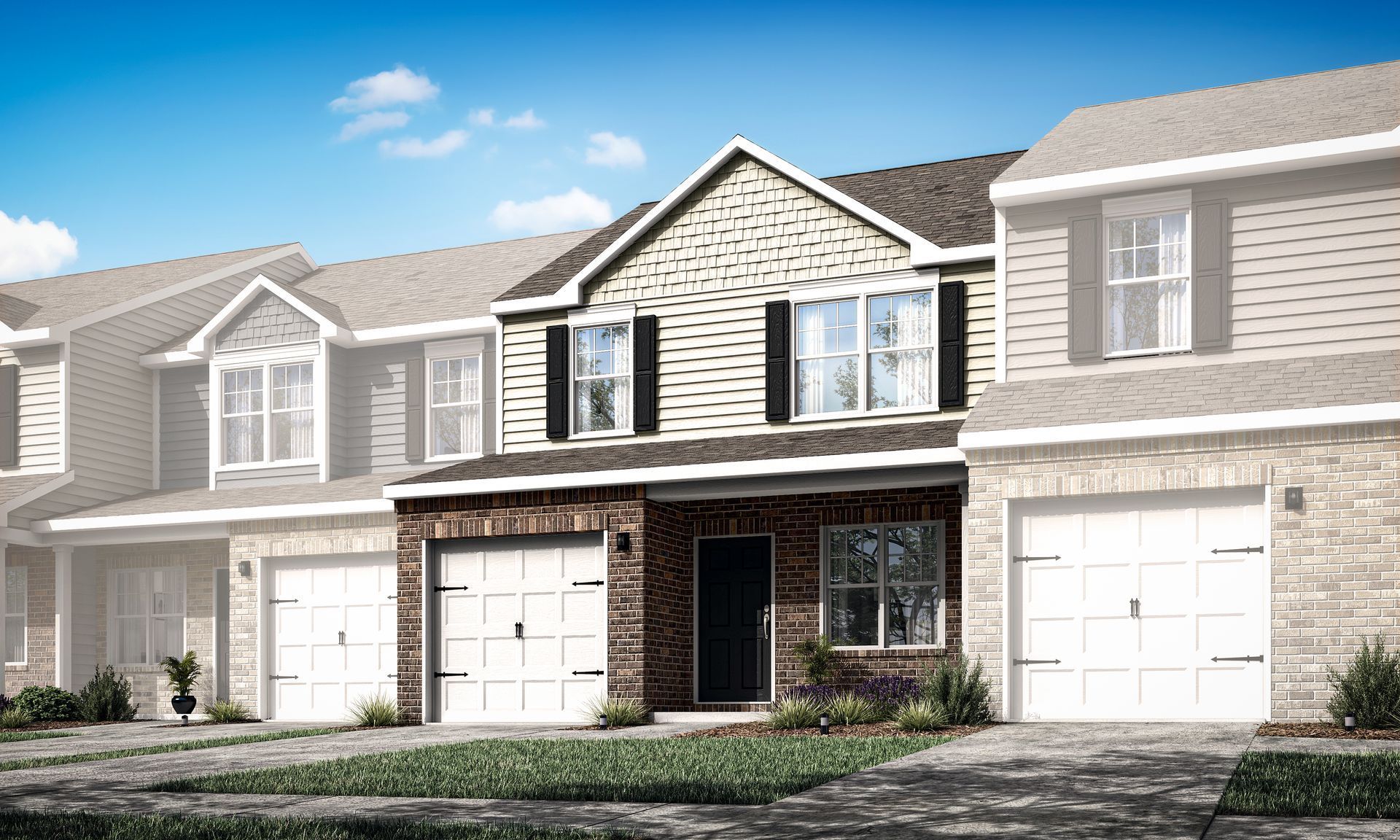Norway Plan
Ready to build
1118 Foundry Drive, Gastonia NC 28052
Home by Profile Homes
at Sierra Ridge

The Price Range displayed reflects the base price of the homes built in this community.
You get to select from the many different types of homes built by this Builder and personalize your New Home with options and upgrades.
2 BR
2.5 BA
1 GR
1,553 SQ FT

Norway 1/30
Overview
1 Half Bathroom
2 Stories
Dining Room
Living Room
Loft
Patio
Porch
Primary Bed Upstairs
Townhome
Walk-In Closets
Norway Plan Info
The welcoming foyer leads the way into an open concept living area and kitchen. The upper level of the Norway offers a dual loft zones or flexibility for an optional 3rd bedroom/loft option or a main bedroom study loft option. Versality, to fit your needs.
Floor plan center
View floor plan details for this property.
- Floor Plans
- Exterior Images
- Interior Images
- Other Media
Explore custom options for this floor plan.
- Choose Option
- Include Features
Neighborhood

Community location & sales center
1118 Foundry Drive
Gastonia, NC 28052
1118 Foundry Drive
Gastonia, NC 28052
888-908-4313
Community is located off of Archie Whiteside just south of Franklin in Gastonia.
Nearby schools
Gaston County Schools
Elementary school. Grades PK to 5.
- Public school
- Teacher - student ratio: 1:13
- Students enrolled: 357
5201 Lewis Rd, Gastonia, NC, 28052
704-836-9113
Middle school. Grades 6 to 8.
- Public school
- Teacher - student ratio: 1:15
- Students enrolled: 804
1 Roadrunner Dr, Gastonia, NC, 28052
704-866-6290
High school. Grades 9 to 12.
- Public school
- Teacher - student ratio: 1:24
- Students enrolled: 1120
1518 Edgefield Ave, Gastonia, NC, 28052
704-866-6610
Actual schools may vary. We recommend verifying with the local school district, the school assignment and enrollment process.
Amenities
Home details
Ready to build
Build the home of your dreams with the Norway plan by selecting your favorite options today!
Community & neighborhood
Local points of interest
- Live music or a wine tasting highlights the plethora of restaurants that call Gastonia home. Featuring an eclectic dining scene that provides offerings for every appetite, craving and price point.
- I -85 Access - One Mile
- Charlotte Douglas Airport - 21 Miles
- ?FUSE Social District- 3.6 Mile
- Whitewater Center - 22 Miles
Social activities
- Uptown Charlotte - 26 Miles
- Eastridge Mall - 6.2 Miles
Health and fitness
- Caromont Health Park - 3.6 Miles
- Crowder's Mountain - 2.2 Miles
Community services & perks
- HOA fees: Unknown, please contact the builder
- DogPark
Profile Homes currently builds affordable townhomes in prime locations throughout the Charlotte metro area. We create desirable communities near established neighborhoods with easy access to highways, shopping, parks, in-trend dining and entertainment hot spots. We specialize in building townhomes with the ease of maintenance to accommodate your busy lifestyle. We invite you to visit a Profile Community today, we may just be what you are looking for.
Take the next steps toward your new home
Norway Plan by Profile Homes
saved to favorites!
To see all the homes you’ve saved, visit the My Favorites section of your account.
Discover More Great Communities
Select additional listings for more information
We're preparing your brochure
You're now connected with Profile Homes. We'll send you more info soon.
The brochure will download automatically when ready.
Brochure downloaded successfully
Your brochure has been saved. You're now connected with Profile Homes, and we've emailed you a copy for your convenience.
The brochure will download automatically when ready.
Way to Go!
You’re connected with Profile Homes.
The best way to find out more is to visit the community yourself!
