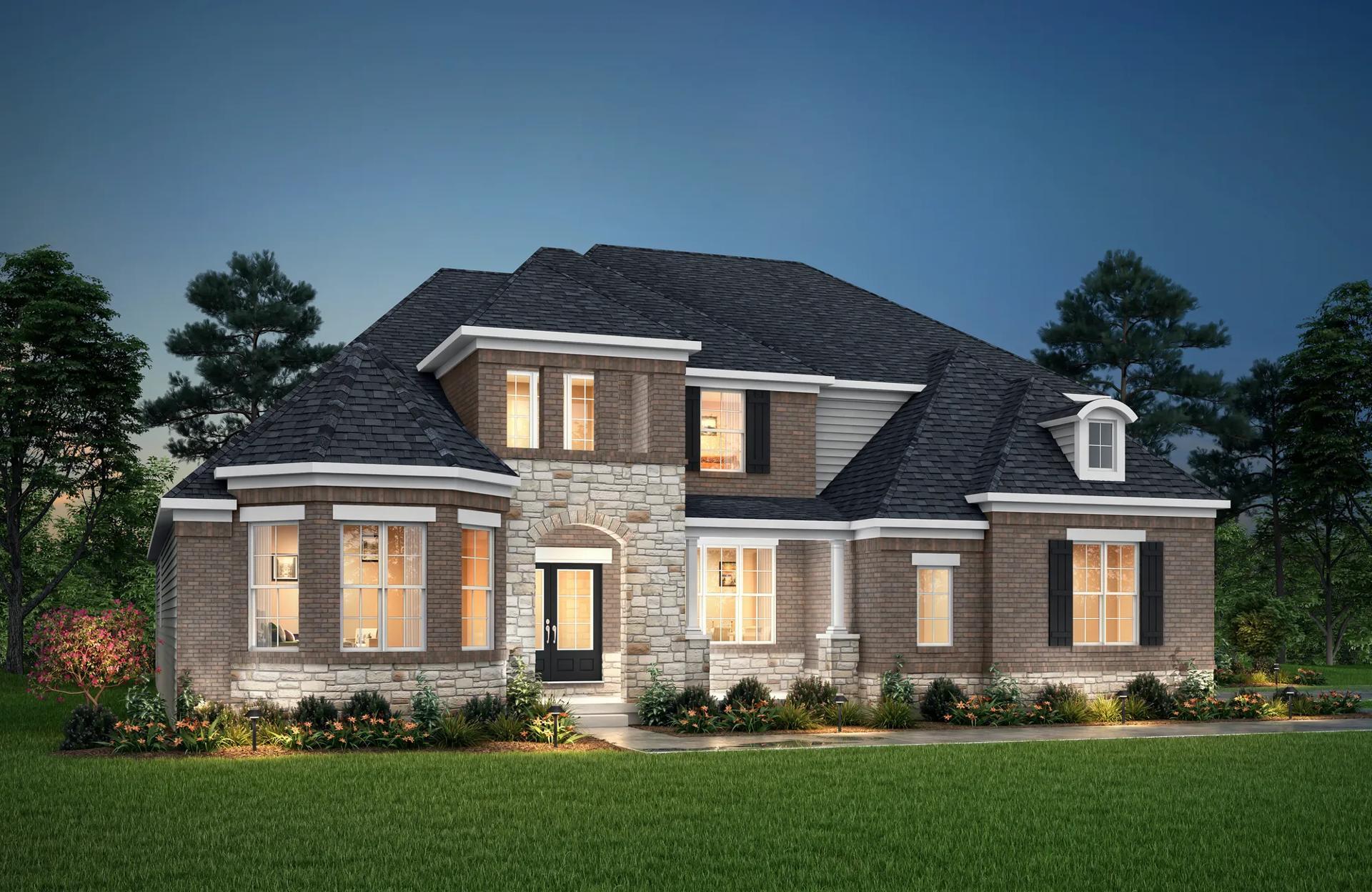OAK HILL Plan
Ready to build
211 Grandview Drive Suite 130, Fort Mitchell KY 41017
Build on Your Lot Home by ELEVATE BY DREES

Last updated 2 days ago
The Price Range displayed reflects the base price of the homes built in this community.
You get to select from the many different types of homes built by this Builder and personalize your New Home with options and upgrades.
5 BR
4.5 BA
2 GR
4,209 SQ FT

Oak Hill A 1/4
Overview
1 Half Bathroom
2 Stories
Single Family
OAK HILL Plan Info
The Oak Hill showcases all the features today's buyers are seeking, plus an abundance of options to fit any family's lifestyle. The main living area of the home includes a comfortable arrangement of the kitchen with generous serving island, breakfast room and two-story family room. Organization of your personal items will be easy in the family ready room and you'll love the oversized pantry in the kitchen. You'll appreciate the private first floor primary suite which showcases a luxury garden bath and sizable walk-in closet. A second bedroom on the first floor, which is situated off the main foyer will be a welcome retreat for overnight guests. Head upstairs where you'll find a bedroom with its own full bath and two additional bedrooms sharing a full bath. An open loft completes the second floor space. Incredible options with this home include an independent living suite on the first floor, a gameroom over the family room, and a finished lower level recreation room with an optional den and half or full bath!
Floor plan center
View floor plan details for this property.
- Floor Plans
- Exterior Images
- Interior Images
- Other Media
Neighborhood
Community location & sales center
211 Grandview Drive Suite 130
Fort Mitchell, KY 41017
211 Grandview Drive Suite 130
Fort Mitchell, KY 41017
888-791-6997
Build on your lot almost anywhere throughout the tri-state. Pin location is to the Drees Homes Design Center. Please contact a New Home Specialist to schedule a free site analysis for your unique build on your lot opportunity.
Schools near Elevate by Drees - NKY
- Boone County Schools
Actual schools may vary. Contact the builder for more information.
Whether you envision a stunning new home within a community or on your current home site, Elevate by Drees makes it possible! Personalization is paramount with us, Our homes are drafted and designed by the award-winning architects at Drees Homes, specializing in exceptional craftsmanship and an array of customization options unmatched in the industry. Our popular floorplans are the jumping-off point before building a tailor-made experience. We don’t start with just a basic plan of four walls and a roof, we give customers a solid foundation; one that can be expanded and customized from the ground up. The Elevate by Drees process lets homeowners choose amongst a wide range of choices to fit their own style and tastes. From interior and exterior selections like lighting, smart technology and custom, high-end finishes to a wide range of structural options such as room additions, and extensions, the choices are endless! Sounds great right? The best part, your dream home can be built in less time and at a fraction of the cost of a custom-built home. Experience your family’s vision come to life. Your Home, Your Lot, Your Way – that’s the Elevate by Drees difference.
Take the next steps toward your new home
OAK HILL Plan by ELEVATE BY DREES
saved to favorites!
To see all the homes you’ve saved, visit the My Favorites section of your account.
Discover More Great Communities
Select additional listings for more information
We're preparing your brochure
You're now connected with ELEVATE BY DREES. We'll send you more info soon.
The brochure will download automatically when ready.
Brochure downloaded successfully
Your brochure has been saved. You're now connected with ELEVATE BY DREES, and we've emailed you a copy for your convenience.
The brochure will download automatically when ready.
Way to Go!
You’re connected with ELEVATE BY DREES.
The best way to find out more is to visit the community yourself!
