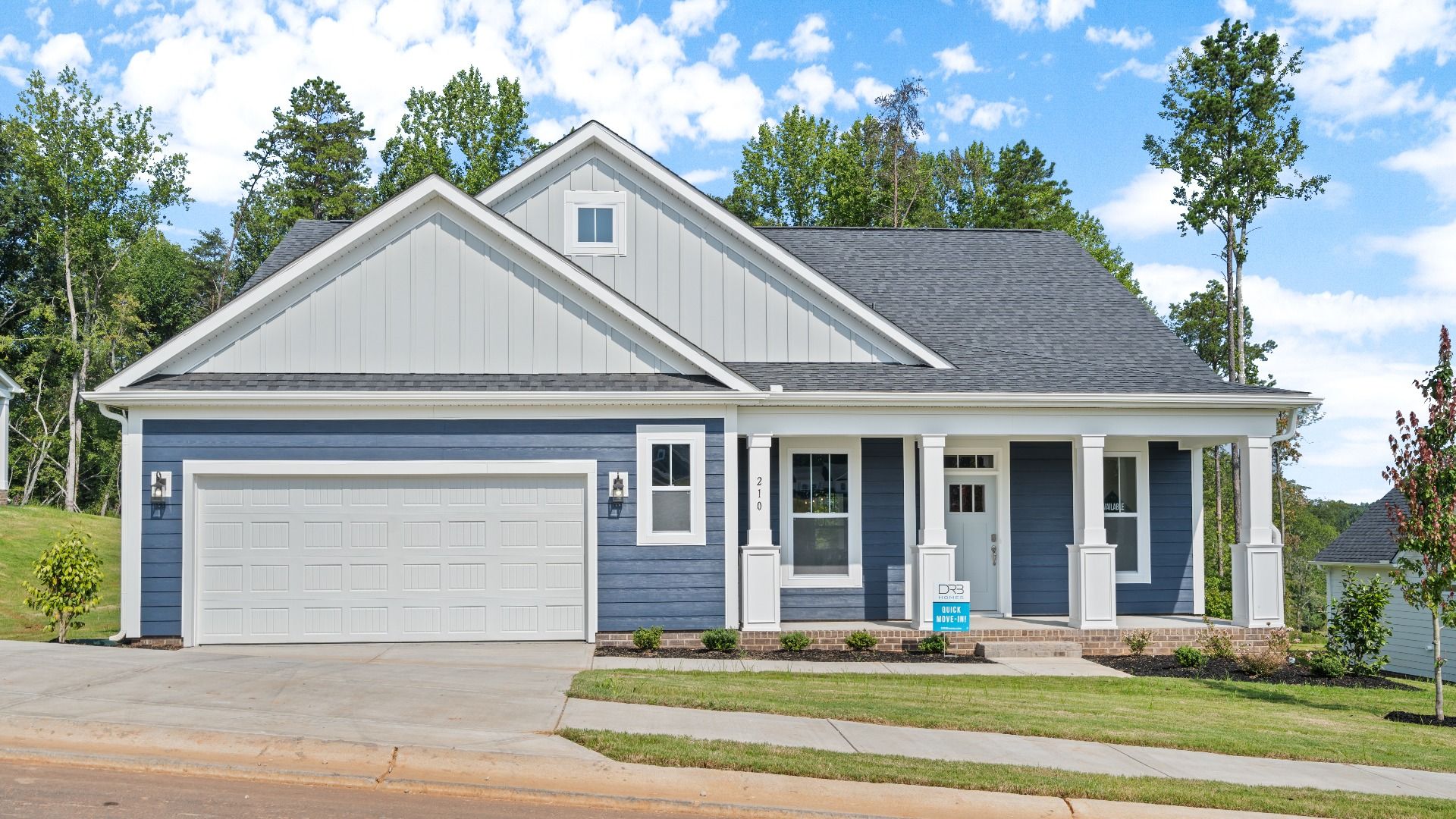Oakleigh - Finished Basement Plan
Ready to build
504 Winstone Trail, Woodruff SC 29388
Home by DRB Homes
at Pinebrook

Last updated 10/03/2025
The Price Range displayed reflects the base price of the homes built in this community.
You get to select from the many different types of homes built by this Builder and personalize your New Home with options and upgrades.
4 BR
3.5 BA
2 GR
3,430 SQ FT

Oakleigh with basement 1/35
Overview
1 Half Bathroom
2 Car Garage
2 Stories
3 Bathrooms
3430 Sq Ft
4 Bedrooms
Basement
Bonus Room
Dining Room
Family Room
Guest Room
Living Room
Office
Primary Bed Downstairs
Single Family
Study
Sun Room
Oakleigh - Finished Basement Plan Info
The Oakleigh Design is a ranch style home with second floor options! This open concept style features a generous kitchen with a lavish island overlooking the family room and extensive breakfast area. The owner's suite includes a large walk-in closet and an en suite bathroom with a dual vanity, linen closet, walk in shower and private water closet. The main level also includes 2 secondary bedrooms, a full bathroom with a dual vanity, laundry room, powder room, 3 closets and a private entrance from the attached 2 car garage. Generous rear patio with the option of being a wrap around screened or covered porch. The second level includes a bonus room with storage space that has the option of being converted into bedroom with a full bathroom and storage space. Lower level boast spacious finished basement with open space, bedroom and full bathroom.
Floor plan center
Explore custom options for this floor plan.
- Choose Option
- Include Features
Neighborhood
Community location & sales center
504 Winstone Trail
Woodruff, SC 29388
504 Winstone Trail
Woodruff, SC 29388
Schools near Pinebrook
- Spartanburg 04 School District
Actual schools may vary. Contact the builder for more information.
Amenities
Home details
Ready to build
Build the home of your dreams with the Oakleigh - Finished Basement plan by selecting your favorite options. For the best selection, pick your lot in Pinebrook today!
Community & neighborhood
Community services & perks
- HOA fees: Unknown, please contact the builder
Neighborhood amenities
Food Lion
2.29 miles away
926 N Main St
Woodruff Curb Market
3.09 miles away
114 N Main St
Food Lion
7.09 miles away
4825 Highway 221
Ingles Market
7.46 miles away
2120 E Main St
Publix
7.50 miles away
2153 E Main St
Three Pines Country Club
1.09 miles away
255 Plantation Dr
Hachi Express
2.15 miles away
906 N Main St
Mr Jalapeno
2.15 miles away
10195 Highway 221
Papa Johns
2.31 miles away
900 N Main St
McDonald's
2.45 miles away
890 N Main St
Starbucks
2.62 miles away
762 N Main St
Humble Grounds
3.16 miles away
132 S Main St
Starbucks
7.47 miles away
2150 E Main St
Dunkin'
9.56 miles away
2417 Reidville Rd
Dunkin'
9.64 miles away
1520 E Main St
Clothes to Home
2.88 miles away
341 N Main St
Family Dollar
3.24 miles away
250 S Main St
Gear 2 Go
5.67 miles away
5947 Highway 221
Family Dollar
7.16 miles away
2515 Stone Station Rd
Eighty Five South-Loti Doti
7.25 miles away
200 College St
Pour Choices
2.15 miles away
10195 Highway 221
Right Place Bar & Venue LLP
2.54 miles away
807 N Main St
Bronco Mexican Restaurant
2.94 miles away
348 N Main St
Southend Bar & Grill
3.53 miles away
691 Laurens Rd
Grille 221 LLC
7.20 miles away
4795 S Church St Ext
Please note this information may vary. If you come across anything inaccurate, please contact us.
Let DRB Homes put decades of industry experience to work for you. We understand that building a new home is not a one-size-fits-all process or journey; get ready to personalize your home to meet your unique needs. You can start by exploring the full portfolio of our most popular floor plans, all available in our new home communities across the region.
Our award-winning team is backed by the DRB Group, a growing, dynamic organization that includes two residential builder brands, a title company, and a residential development services branch providing entitlement, development and construction services. DRB Group's complete spectrum of services operates in 14 states and 35 markets -East Coast to Arizona, Colorado, Texas, and beyond.
Our DRB team will work with you every step of the way. From the on-site salespeople you meet with to the construction crew laying the foundation for your home — we're all working toward the same goal. The same is true for the members of our leadership team, who oversee the entire operation and ensure a seamless process.
TrustBuilder reviews
Take the next steps toward your new home
Oakleigh - Finished Basement Plan by DRB Homes
saved to favorites!
To see all the homes you’ve saved, visit the My Favorites section of your account.
Discover More Great Communities
Select additional listings for more information
We're preparing your brochure
You're now connected with DRB Homes. We'll send you more info soon.
The brochure will download automatically when ready.
Brochure downloaded successfully
Your brochure has been saved. You're now connected with DRB Homes, and we've emailed you a copy for your convenience.
The brochure will download automatically when ready.
Way to Go!
You’re connected with DRB Homes.
The best way to find out more is to visit the community yourself!

