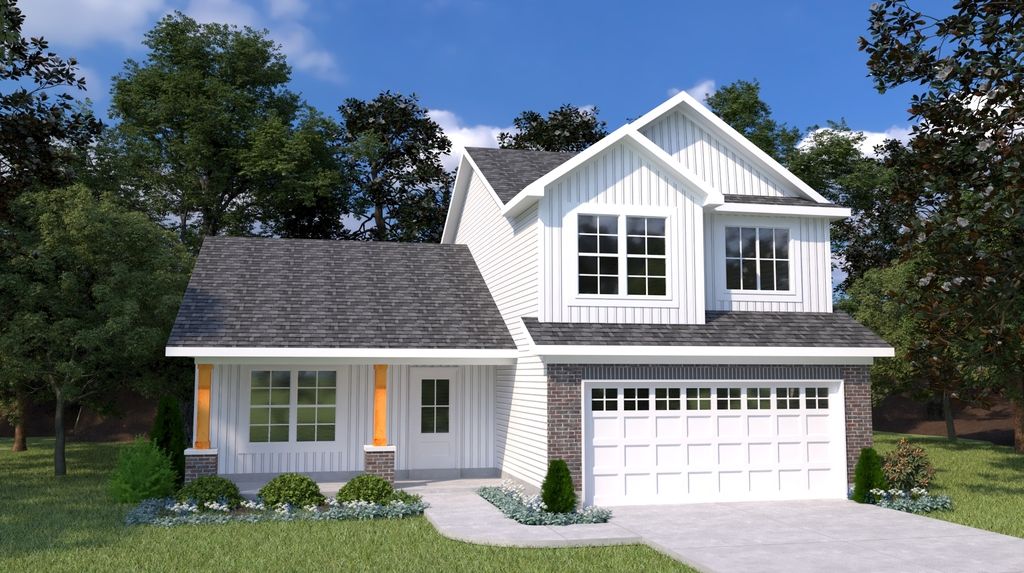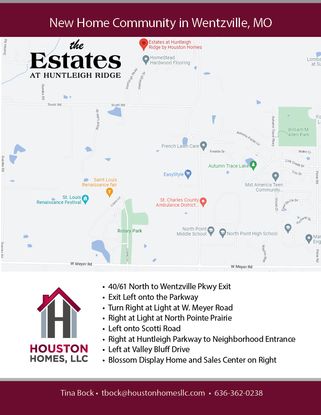Oakley Plan
Ready to build
334 Valley Bluff Dr, Wentzville MO 63385
Home by Houston Homes LLC

Last updated 5 days ago
The Price Range displayed reflects the base price of the homes built in this community.
You get to select from the many different types of homes built by this Builder and personalize your New Home with options and upgrades.
3 BR
2 BA
2 GR
1,453 SQ FT

Oakley Elevation 1/12
Overview
2 Stories
Basement
Breakfast Area
Family Room
Primary Bed Upstairs
Single Family
Vaulted Ceiling
Walk-In Closets
Oakley Plan Info
The Oakley is all-new, multi-level 2-story floor plan offering 1,453 sf. of living space including 3 bedrooms and 2 full baths across 4 levels of built-better new home construction. Main level includes standard vaulted ceiling spanning great room, breakfast cafe, kitchen, plus hall coat closet. Take main stairs up to hall bath and spacious owner’s suite featuring private bath and walk-in closet. Go up one flight to secondary bedrooms – each with walk-in closet. Need more space? Add the optional finished lower level to add a 4th bedroom with full bath or rec room with full bath. Mechanicals and laundry hook-ups included in standard unfinished lower level. The Oakley provides a fresh take on the traditional 2-story plan, offers a multitude of handsome elevation choices, and includes an impressive list of standard features: stainless steel appliances, all-wood dovetail constructed kitchen cabinetry with soft close doors and drawers, wall cabinet over refrigerator, granite countertops, adult height owner’s suite bath vanity, base and case molding, vaulted ceiling on main level, Pella windows, coach lights at garage, 50 gal hot water heater, built-in PestShield, LP WeatherLogic Air & Water barrier, market-best .44 low maintenance vinyl siding, full yard sod, professional landscape, and more. Build a Houston Home. Build a Better Home for a Better Price.
Floor plan center
View floor plan details for this property.
- Floor Plans
- Exterior Images
- Interior Images
- Other Media
Neighborhood

Community location & sales center
334 Valley Bluff Dr
Wentzville, MO 63385
334 Valley Bluff Dr
Wentzville, MO 63385
888-251-6072
40/61 to Wentzville Pkwy, to right on W. Meyer Rd, right on North Pointe Prairie, left on Scotti, right into Huntleigh Pkwy. Turn left on Valley Bluff Dr. Community Sales Office and Blossom 2-story model on display to your left at 334 Valley Bluff Drive. 4 Spec Homes across the street on Valley Bluff Drive.
Nearby schools
Wentzville R-iv School District
Elementary school. Grades KG to 2.
- Public school
- Teacher - student ratio: 1:11
- Students enrolled: 491
612 Blumhoff Ave, Wentzville, MO, 63385
636-327-3846
Elementary-Middle school. Grades 3 to 6.
- Public school
- Teacher - student ratio: 1:12
- Students enrolled: 489
601 Carr St, Wentzville, MO, 63385
636-327-3839
Middle school. Grades 7 to 8.
- Public school
- Teacher - student ratio: 1:13
- Students enrolled: 794
405 Campus Dr, Wentzville, MO, 63385
636-327-3815
High school. Grades 9 to 12.
- Public school
- Teacher - student ratio: 1:15
- Students enrolled: 1273
600 Campus Dr, Wentzville, MO, 63385
636-327-3876
Actual schools may vary. We recommend verifying with the local school district, the school assignment and enrollment process.
Amenities
Home details
Ready to build
Build the home of your dreams with the Oakley plan by selecting your favorite options. For the best selection, pick your lot in The Estates at Huntleigh Ridge by Houston Homes today!
Community & neighborhood
Local points of interest
- Rotary Park
- Splash Station
- Wentzville Ice Arena
- Wentzville Rec Center
Utilities
- Electric Ameren (800) 552-7583
- Gas Ameren (800) 552-7583
- Telephone Internet / Cable (877) 915-1511
- Water/wastewater City of Wentzville - Water, Sewer, Trash (636) 327-5102
Social activities
- Bear Creek Golf Club
Health and fitness
- Pool
Community services & perks
- HOA fees: Unknown, please contact the builder
Neighborhood amenities
Schnucks
1.00 mile away
1960 Wentzville Pkwy
ALDI
1.08 miles away
150 Crossroads South Dr
Dierbergs Markets
1.23 miles away
1820 Wentzville Pkwy
Walmart Supercenter
1.24 miles away
1971 Wentzville Pkwy
Sam's Club
1.36 miles away
3055 Bear Creek Dr
Walmart Bakery
1.24 miles away
1971 Wentzville Pkwy
Nothing Bundt Cakes
1.43 miles away
1600 Wentzville Pkwy
Walmart Bakery
4.53 miles away
6100 Ronald Reagan Dr
Sophie's Protein Bakery
7.13 miles away
3010 Winghaven Blvd
Homestead JMC
7.76 miles away
705 Highway WW
Hotshots Sports Bar & Grill
0.13 mile away
49 Wentzville Bluffs Dr
Stone Summit Steak & Seafood
0.15 mile away
17 Cliff View Dr
Sugarfire Smoke House
0.20 mile away
1101 Lodora Dr
The Tattooed Dog
0.21 mile away
11 Wentzville Bluffs Dr
Tommy D's Pizza Place
0.23 mile away
708 S Church St
Starbucks
1.36 miles away
1877 Wentzville Pkwy
Starbucks
1.52 miles away
1883 Wentzville Pkwy
Starbucks
4.79 miles away
6319 Ronald Reagan Dr
PJ's Coffee
4.90 miles away
6480 Ronald Reagan Dr
My Kings Life Clothing LLC
0.74 mile away
805 E Allen St
Red Wing Shoe Store
0.78 mile away
1121 W Pearce Blvd
DICK'S Sporting Goods
1.23 miles away
1866 Wentzville Pkwy
Claire's
1.24 miles away
1971 Wentzville Pkwy
Walmart Supercenter
1.24 miles away
1971 Wentzville Pkwy
Hotshots Sports Bar & Grill
0.13 mile away
49 Wentzville Bluffs Dr
The Tattooed Dog
0.21 mile away
11 Wentzville Bluffs Dr
Hotshots Sports Bar & Grill
0.26 mile away
512 W Pearce Blvd
Lava Hookah Lounge
0.37 mile away
107 S Linn Ave
Lowreys Streetside Pub
0.45 mile away
12 E Pearce Blvd
Please note this information may vary. If you come across anything inaccurate, please contact us.
Houston Homes, LLC of Missouri builds new home communities and custom homes in St. Charles, Lincoln and Warren Counties. Base prices start in the $200k's. Check out our impressive included features list. You'll be amazed at how far your dollar goes when you build a Houston Home -- A Better Home for a Better Price for over 40 years.
Take the next steps toward your new home
Oakley Plan by Houston Homes LLC
saved to favorites!
To see all the homes you’ve saved, visit the My Favorites section of your account.
Discover More Great Communities
Select additional listings for more information
We're preparing your brochure
You're now connected with Houston Homes LLC. We'll send you more info soon.
The brochure will download automatically when ready.
Brochure downloaded successfully
Your brochure has been saved. You're now connected with Houston Homes LLC, and we've emailed you a copy for your convenience.
The brochure will download automatically when ready.
Way to Go!
You’re connected with Houston Homes LLC.
The best way to find out more is to visit the community yourself!
