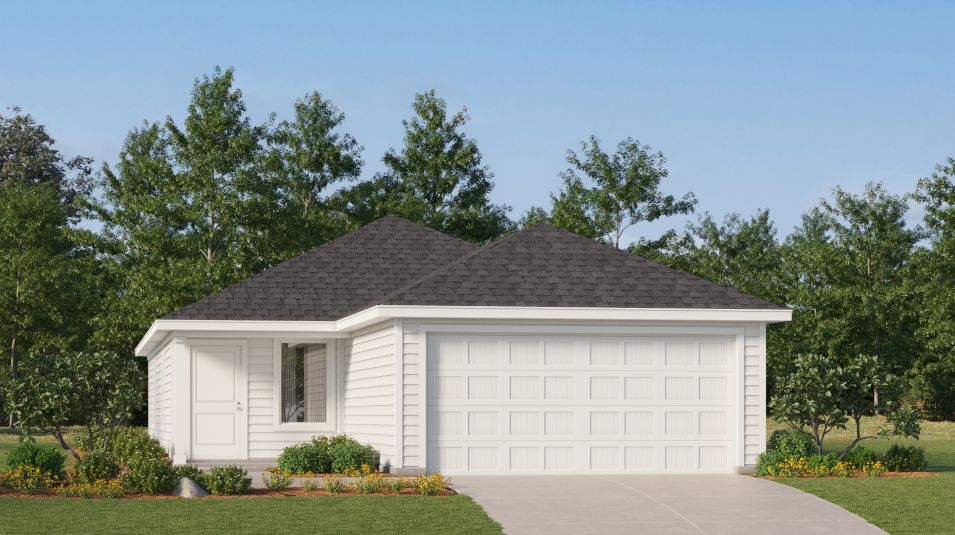Oakridge Plan
Ready to build
5406 Daphne Path, San Antonio TX 78253
Home by Lennar

Last updated 4 days ago
The Price Range displayed reflects the base price of the homes built in this community.
You get to select from the many different types of homes built by this Builder and personalize your New Home with options and upgrades.
$5,000
3 BR
2 BA
2 GR
1,266 SQ FT

Elevation A - Oakridge Exterior 1/17
Overview
1 Story
1266 Sq Ft
2 Bathrooms
2 Car Garage
3 Bedrooms
Dining Room
Family Room
Living Room
Primary Bed Downstairs
Single Family
Oakridge Plan Info
This single-level home showcases a spacious open floorplan shared between the kitchen, dining area and family room for easy entertaining during gatherings. An owner’s suite enjoys a private location in a rear corner of the home, complemented by an en-suite bathroom and walk-in closet. There are two secondary bedrooms along the side of the home, which are ideal for household members and hosting overnight guests.
Floor plan center
View floor plan details for this property.
- Floor Plans
- Exterior Images
- Interior Images
- Other Media
Neighborhood
Community location & sales center
5406 Daphne Path
San Antonio, TX 78253
5406 Daphne Path
San Antonio, TX 78253
Nearby schools
Medina Valley Independent School District
High school. Grades 9 to 12.
- Public school
- Teacher - student ratio: 1:16
- Students enrolled: 2147
8365 Fm 471 S, Castroville, TX, 78009
830-931-2243
Actual schools may vary. We recommend verifying with the local school district, the school assignment and enrollment process.
Amenities
Home details
Ready to build
Build the home of your dreams with the Oakridge plan by selecting your favorite options. For the best selection, pick your lot in Morgan Heights - Cottage Collection today!
Community & neighborhood
Utilities
- Electric CPS (800) 773-3077
- Gas CPS (800) 773-3077
- Telephone AT&T (844) 973-0688
- Water/wastewater City of San Antonio (210) 368-5000
Community services & perks
- HOA fees: Unknown, please contact the builder
Neighborhood amenities
H-E-B
3.44 miles away
12125 Alamo Ranch Pkwy
H-E-B
4.64 miles away
14325 Potranco Rd
Z H Food Inc
4.65 miles away
11115 Culebra Rd
Walmart Neighborhood Market
4.83 miles away
9005 FM 1560 N
H-E-B
5.10 miles away
12355 Potranco Rd
Funnel Cake Fanatics LLC
4.49 miles away
135 Fontana Albero
Kolache Factory
4.62 miles away
11018 Culebra Rd
Walmart Bakery
4.83 miles away
9005 FM 1560 N
The Vitamin Shoppe
4.87 miles away
5531 W Loop 1604 N
Smallcakes Cupcakery
4.89 miles away
10919 Culebra Rd
Baskin-Robbins
2.22 miles away
14048 Culebra Rd
Dunkin'
2.22 miles away
14048 Culebra Rd
Subway
2.39 miles away
15355 Culebra Rd
Church's Texas Chicken
2.54 miles away
13323 Culebra Rd
Tacomadre Taco Truck
2.54 miles away
13323 Culebra Rd
Dunkin'
2.22 miles away
14048 Culebra Rd
Jugo Acai & Juice Bar
3.52 miles away
11975 Alamo Ranch Pkwy
Instant
3.70 miles away
6820 Alamo Pkwy
Shipley Do-nuts
3.70 miles away
6846 Alamo Pkwy
Summer Moon Coffee
3.85 miles away
11831 Culebra Rd
High Line Boutique
1.81 miles away
3310 Farley Rnch
Boutique Radiance
2.49 miles away
7806 Rafanelli
Beam of Light Boutique
3.55 miles away
12110 Old Stillwater
Countdown Sa
4.50 miles away
11185 Westwood Loop
JCPenney
4.59 miles away
5335 W Loop 1604 N
Deol Brothers Bar LLC
3.83 miles away
11804 Culebra Rd
Senoritas Wine Bar
3.92 miles away
5514 Lone Star Pkwy
LongHorn Steakhouse
4.97 miles away
5706 W Loop 1604 N
54th Street
4.99 miles away
5722 W Loop 1604 N
Doc Brown's
5.05 miles away
6511 W Loop 1604 N
Please note this information may vary. If you come across anything inaccurate, please contact us.
Founded in 1954, Lennar is one of the nation's leading builders of quality homes for all generations, with more than one million new homes built for families across America. We build in some of the nation’s most popular cities, and our communities cater to all lifestyles and family dynamics, whether you are a first-time or move-up buyer, multigenerational family, or Active Adult. Lennar has reimagined the homebuying experience by including the most desired home features at no extra cost to you, from smart home technology to energy-conscious features. Our simplified homebuying experience offers Everything’s Included® at the best value, a myLennar homeownership account, and our family companies handle mortgage, title and insurance needs to ensure a smooth closing. Lennar’s Next Gen® - The home within a home® - offers a private suite that provides all the essentials multigenerational families need to work, learn, create or have a sense of independence. Whether you need a space for family, wellness, work or learning, you’ll have all the essentials you need with this suite of possibilities. We hold the highest level of integrity for our customers, associates, shareholders, trade partners, community, and environment. We are committed to doing the right thing for the right reason, being an innovator, and constantly focused on improving the quality of our homes.
TrustBuilder reviews
Take the next steps toward your new home
Oakridge Plan by Lennar
saved to favorites!
To see all the homes you’ve saved, visit the My Favorites section of your account.
Discover More Great Communities
Select additional listings for more information
We're preparing your brochure
You're now connected with Lennar. We'll send you more info soon.
The brochure will download automatically when ready.
Brochure downloaded successfully
Your brochure has been saved. You're now connected with Lennar, and we've emailed you a copy for your convenience.
The brochure will download automatically when ready.
Way to Go!
You’re connected with Lennar.
The best way to find out more is to visit the community yourself!

