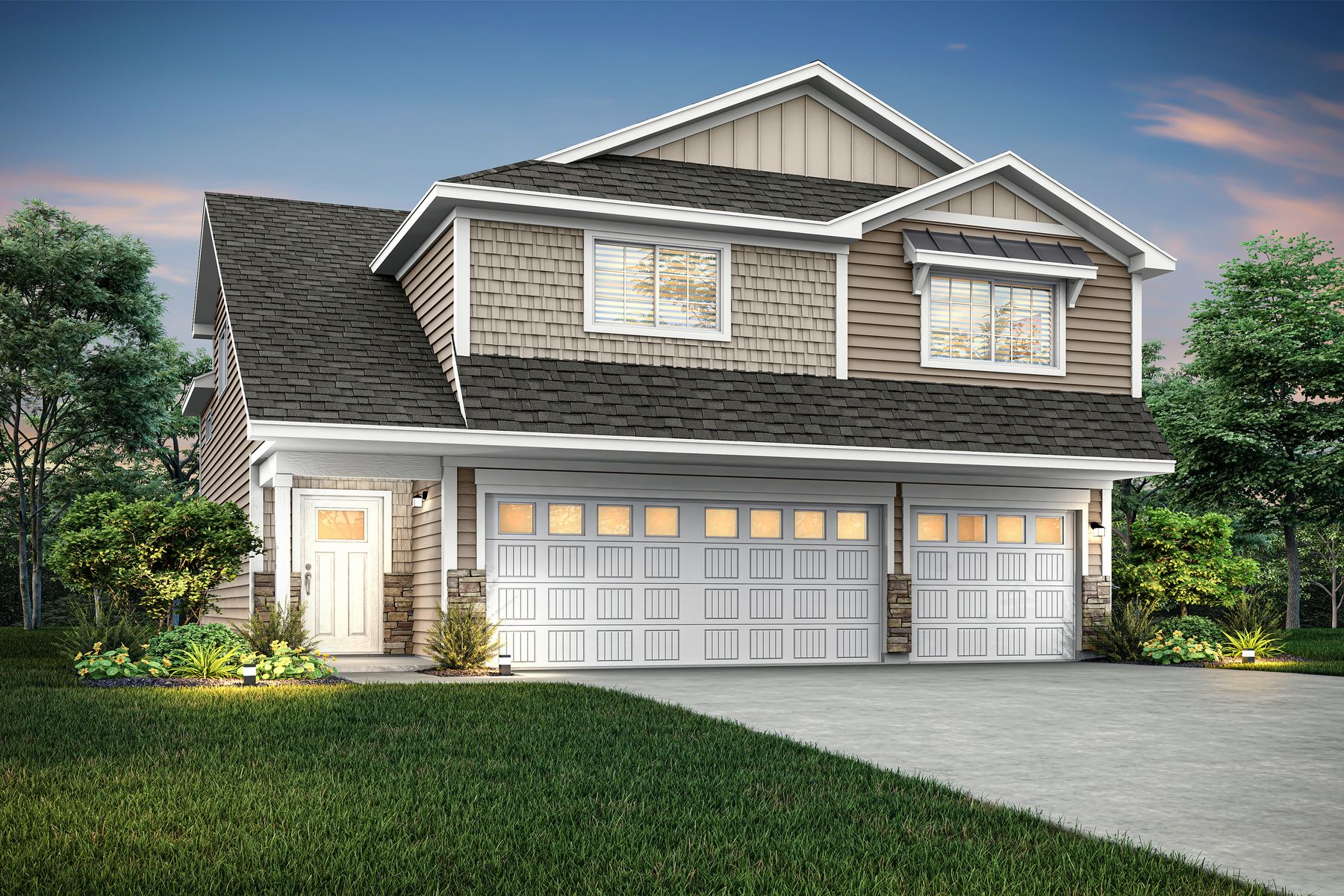Olson Plan
Ready to build
Montrose MN 55363
Home by LGI Homes

Last updated 3 days ago
The Price Range displayed reflects the base price of the homes built in this community.
You get to select from the many different types of homes built by this Builder and personalize your New Home with options and upgrades.
4 BR
2.5 BA
3 GR
2,230 SQ FT

The Olson by LGI Homes 1/3
Special offers
Explore the latest promotions at Triplett Farms. Contact LGI Homes to learn more!
Make Your Move Sales Event – Save BIG on Your New Home!
Overview
1 Half Bathroom
2 Bathrooms
2 Stories
2230 Sq Ft
3 Car Garage
4 Bedrooms
Breakfast Area
Dining Room
Green Construction
Living Room
Primary Bed Upstairs
Single Family
Walk-In Closets
Olson Plan Info
The exceptional Olson plan by LGI Homes is designed for families who want room to grow and even more living space thanks to a fully finished basement! This split-level layout offers four bedrooms, three full bathrooms, and expansive open-concept living areas, all thoughtfully designed for modern life at Cambridge Cove. With spacious entertaining spaces upstairs and a finished lower level featuring an additional family room, fourth bedroom, and full bathroom, the Olson provides unmatched flexibility and comfort for busy households. You’ll also love the abundant storage throughout, including a generous three-car garage.
Floor plan center
View floor plan details for this property.
- Floor Plans
- Exterior Images
- Interior Images
- Other Media
Neighborhood
Community location
431 Douglas Drive South
Annandale, MN 55302
703 Aspen Lane
Montrose, MN 55363
431 Douglas Drive South
Nearby schools
Annandale Public School District
Middle school. Grades 6 to 8.
- Public school
- Teacher - student ratio: 1:17
- Students enrolled: 476
125 Cherry Ave N, Annandale, MN, 55302
320-274-8226
High school. Grades 9 to 12.
- Public school
- Teacher - student ratio: 1:17
- Students enrolled: 611
855 Hemlock St E, Annandale, MN, 55302
320-274-8208
Actual schools may vary. We recommend verifying with the local school district, the school assignment and enrollment process.
Amenities
Home details
Ready to build
Build the home of your dreams with the Olson plan by selecting your favorite options. For the best selection, pick your lot in Triplett Farms today!
Community & neighborhood
Local points of interest
- World’s Largest Ball of Twine
Health and fitness
- Annandale City Park
Community services & perks
- HOA fees: Unknown, please contact the builder
Neighborhood amenities
Market Place
1.03 miles away
660 Elm St E
Kimball Area Food Shelf Inc
8.93 miles away
441 Hazel Ave E
Domino's
0.57 mile away
211 Elm St W
McDonald's
0.57 mile away
211 Elm St W
Southbrook Grille
0.64 mile away
511 Morrison Ave S
Billy D's Crooked Tavern
0.74 mile away
34 Oak Ave N
Homestyle Country Cafe
0.74 mile away
95 Elm St E
Homestyle Country Cafe
0.74 mile away
95 Elm St E
In Hot Water Coffee & Tea House
0.74 mile away
25 Cedar St E
Lu's Cafe & Catering
0.74 mile away
53 Oak Ave S
Irish Blessings Coffeehouse
6.67 miles away
120 Oak Ave N
Billy D's Crooked Tavern
0.74 mile away
34 Oak Ave N
Stadium LLC
0.74 mile away
45 Chestnut St W
Maple Lake Bowl
0.83 mile away
320 Maple Ave N
Whispering Pines Golf Course
3.02 miles away
8713 70th St NW
Hitching Post
3.97 miles away
10480 State Highway 24 NW
Please note this information may vary. If you come across anything inaccurate, please contact us.
Here at LGI Homes, we know that we're a new home builder that is different. Building homes with great value and great prices in excellent locations, such as Dallas-Fort Worth, Houston, San Antonio, Austin, Phoenix, Tucson, Albuquerque, Tampa, Orlando, Charlotte, Denver and Atlanta. In every one of our new home communities, we have assembled a team of dedicated home buying professionals who are ready and able to walk you through the home buying process, and help you find the perfect new home. Contact us now, and let us start you on your journey toward homeownership. You’ll be glad you did!
TrustBuilder reviews
Take the next steps toward your new home
Olson Plan by LGI Homes
saved to favorites!
To see all the homes you’ve saved, visit the My Favorites section of your account.
Discover More Great Communities
Select additional listings for more information
We're preparing your brochure
You're now connected with LGI Homes. We'll send you more info soon.
The brochure will download automatically when ready.
Brochure downloaded successfully
Your brochure has been saved. You're now connected with LGI Homes, and we've emailed you a copy for your convenience.
The brochure will download automatically when ready.
Way to Go!
You’re connected with LGI Homes.
The best way to find out more is to visit the community yourself!

