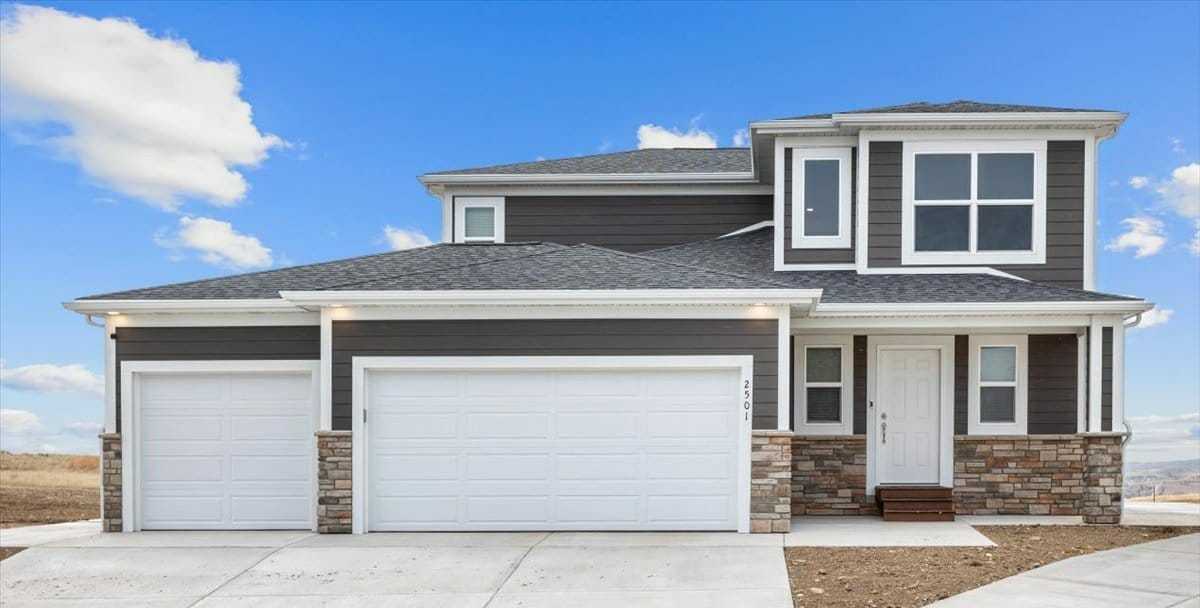Pactola Plan
Ready to build
344 Isaac Street, Rapid City SD 57703
Home by Hills View Homes

Last updated 1 day ago
The Price Range displayed reflects the base price of the homes built in this community.
You get to select from the many different types of homes built by this Builder and personalize your New Home with options and upgrades.
4 BR
3.5 BA
3 GR
2,516 SQ FT

Exterior 1/28
Overview
Single Family
2,516 Sq Ft
2 Stories
3 Bathrooms
1 Half Bathroom
4 Bedrooms
3 Car Garage
Pactola Plan Info
Enter through the front door of the Pactola into the open entryway with views of the second floor. Down the hall, you’ll find a powder room and access to the family room. Off the family room, you will find a personal office and a pet room, with an optional add-in of a dog door. Don’t have pets? This room is also great for storage too. Flowing from the family room, into the dining area, is a gorgeous kitchen featuring a large island and a walk-in pantry. Upstairs, there is a large owner’s suite featuring double doors into the bathroom, a separate toilet room, and a walk-in closet. You’ll find the laundry room centrally located between the second and third bedrooms and an additional bathroom nearby. Prices, plans, and terms are effective on the date of publication and subject to change without notice. Depictions of homes or other features are artist conceptions. Hardscape, landscape, and other items shown may be decorator suggestions that are not included in the purchase price and availability may vary.
Floor plan center
View floor plan details for this property.
- Floor Plans
- Exterior Images
- Interior Images
- Other Media
Neighborhood
Community location & sales center
344 Isaac Street
Rapid City, SD 57703
344 Isaac Street
Rapid City, SD 57703
Schools near Shepherd Hills
- Rapid City Area School District 51-4
Actual schools may vary. Contact the builder for more information.
Amenities
Home details
Ready to build
Build the home of your dreams with the Pactola plan by selecting your favorite options. For the best selection, pick your lot in Shepherd Hills today!
Community & neighborhood
Community services & perks
- HOA Fees: Unknown, please contact the builder
Neighborhood amenities
Asian Grocery
0.91 mile away
1012 E North St
Benja's Mexican Store
1.29 miles away
710 N Lacrosse St
Family Fare Supermarkets
1.37 miles away
1516 E Saint Patrick St
Family Thrift Center
1.37 miles away
1512 E Saint Patrick St
Timmons Market
1.39 miles away
747 Timmons Blvd
Metz Baking Sales
0.45 mile away
1727 E Anamosa St
Nothing Bundt Cakes
1.01 miles away
1612 Eglin St
Walmart Bakery
1.40 miles away
1200 N Lacrosse St
Einstein Bros Bagels
1.76 miles away
501 E Saint Joseph St
Complete Nutrition
2.31 miles away
325 Omaha St
Popeyes
0.67 mile away
1323 E North St
On the Border Mexican Grill
0.67 mile away
1331 E North St
Sodak Mex I Inc
0.67 mile away
1331 E North St
SONIC Drive-in
0.71 mile away
502 Century Rd
Hardee's
0.79 mile away
1204 E North St
Ziggi's Coffee
0.92 mile away
1001 E North St
Starbucks
0.93 mile away
1734 Eglin St
Tropical Smoothie Cafe
1.01 miles away
1612 Eglin St
Starbucks
1.10 miles away
1415 Eglin St
Family Fuel LLC
1.38 miles away
3850 Eglin St
Hemporium Boutique
0.60 mile away
544 Century Rd
Fit My Feet Orthotics & Shoes
0.64 mile away
1625 Lando Ln
Lane Bryant
0.87 mile away
1725 Eglin St
Buckle
0.96 mile away
1641 Eglin St
Old Navy
0.96 mile away
1617 Eglin St
Qdoba Mexican Eats
0.81 mile away
1745 Eglin St
LongHorn Steakhouse
1.10 miles away
1510 Eglin St
Valley Sports Bar & Grill
1.25 miles away
1865 S Valley Dr
Time Out Lounge
1.26 miles away
615 E North St
Blue Lantern Lounge
1.61 miles away
1200 E Saint Patrick St
Please note this information may vary. If you come across anything inaccurate, please contact us.
Builder details
Hills View Homes

Take the next steps toward your new home
Pactola Plan by Hills View Homes
saved to favorites!
To see all the homes you’ve saved, visit the My Favorites section of your account.
Discover More Great Communities
Select additional listings for more information
We're preparing your brochure
You're now connected with Hills View Homes. We'll send you more info soon.
The brochure will download automatically when ready.
Brochure downloaded successfully
Your brochure has been saved. You're now connected with Hills View Homes, and we've emailed you a copy for your convenience.
The brochure will download automatically when ready.
Way to Go!
You’re connected with Hills View Homes.
The best way to find out more is to visit the community yourself!
