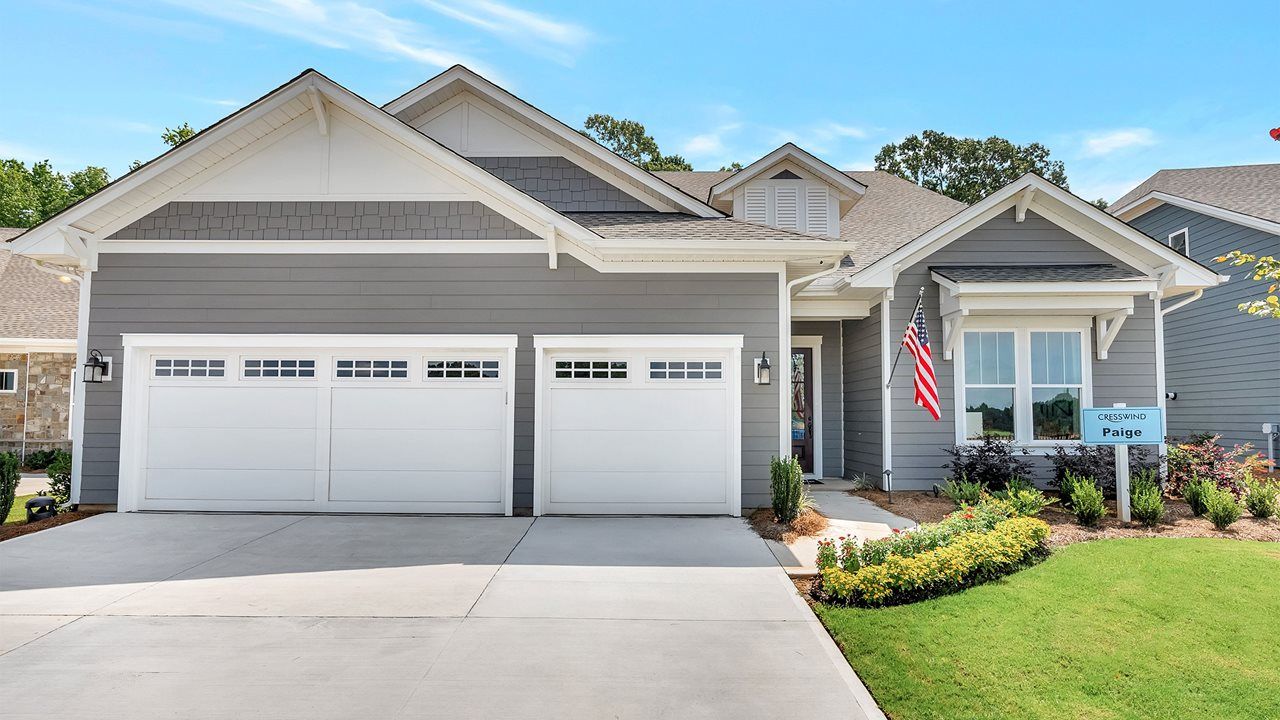Paige Plan
Ready to build
Monroe NC 28110
Home by Kolter Homes

Last updated 5 days ago
The Price Range displayed reflects the base price of the homes built in this community.
You get to select from the many different types of homes built by this Builder and personalize your New Home with options and upgrades.
3 BR
3 BA
3 GR
2,471 SQ FT

Exterior 1/31
Overview
1 Story
2471 Sq Ft
3 Bathrooms
3 Bedrooms
3 Car garage
Single Family
Study
Paige Plan Info
The Paige model offers something for everyone with wide-open gathering spaces, a flexible floorplan, and a spacious 3-Car Garage. Each of the home’s 3 Bedrooms is strategically located to provide privacy to each space, and the centralized location of the island Kitchen comfortably ties everything together with the Dining and Great Room. The walk-in pantry provides plenty of Kitchen storage, while the Breakfast Bar offers a built-in casual dining space. The spacious Owner’s Suite includes a tray ceiling, dual-sink vanity, and sizable Walk-In Closet. You can personalize the Paige floorplan with various structural options, including nine different exterior choices, “Snore Room” in place of Flex, In-Law Suite in place of Flex and Suite 2, second floor Bonus Room, and more. To learn about all the ways you can have this home built around you, contact your Cresswind Wesley Chapel New Home Guide.
Floor plan center
View floor plan details for this property.
- Floor Plans
- Exterior Images
- Interior Images
- Other Media
Explore custom options for this floor plan.
- Choose Option
- Include Features
Neighborhood
Community location & sales center
4006 Cresswind Boulevard
Monroe, NC 28110
4006 Cresswind Boulevard
Monroe, NC 28110
Nearby schools
Union County Public Schools
Elementary school. Grades KG to 5.
- Public school
- Teacher - student ratio: 1:16
- Students enrolled: 760
110 S Potter Rd, Monroe, NC, 28110
704-296-3081
Middle school. Grades 6 to 8.
- Public school
- Teacher - student ratio: 1:22
- Students enrolled: 1450
5903 Deal Rd, Matthews, NC, 28104
704-296-6318
High school. Grades 9 to 12.
- Public school
- Teacher - student ratio: 1:21
- Students enrolled: 1836
4901 Monroe Weddington Rd, Matthews, NC, 28104
704-296-6319
Actual schools may vary. We recommend verifying with the local school district, the school assignment and enrollment process.
Amenities
Home details
Ready to build
Build the home of your dreams with the Paige plan by selecting your favorite options today!
Community & neighborhood
Local points of interest
- Views
- Lake
- Pond
Social activities
- Club House
Health and fitness
- Tennis
- Pool
- Trails
Community services & perks
- HOA Fees: $249/month
Neighborhood amenities
Food Lion
2.29 miles away
5939 Weddington Rd
Harris Teeter Hanger
3.29 miles away
3900 Paul J Helms Dr
Harris Teeter
4.21 miles away
6610 Old Monroe Rd
Publix
4.36 miles away
5132 Old Charlotte Hwy
Food Lion
4.90 miles away
250 N M L King Jr Blvd
Frosted!
3.13 miles away
2115 Windy Hill Ln
Cinnaholic
4.49 miles away
6461 Old Monroe Rd
sweetFrog
4.53 miles away
6443 Old Monroe Rd
sweetFrog
5.37 miles away
2821 W Highway 74
Brooklyn Pizza Parlor
1.89 miles away
6400 Weddington Rd
Greco Fresh Grille
1.89 miles away
6400 Weddington Rd
Hickory Tavern
1.89 miles away
6400 Weddington Rd
Chick-fil-A
1.95 miles away
6390 Weddington Rd
Schools Out Lunch Inc
2.00 miles away
1700 Chamberwood Ct
Dunkin'
2.06 miles away
6312 Weddington Rd
Starbucks
4.21 miles away
6610 Old Monroe Rd
Starbucks
4.32 miles away
6701 Old Monroe Rd
Dunkin'
4.39 miles away
6405 Old Monroe Rd
Dunkin'
4.89 miles away
1601 Providence Rd S
Target
1.98 miles away
6350 Weddington Rd
Rack Room Shoes
2.03 miles away
6340 Weddington Rd
Blazher Couture LLC
2.45 miles away
2031 Clover Hill Rd
GMD Boutique LLC
4.32 miles away
6968 Honey Tree Ln
Rack Room Shoes
5.18 miles away
3029 W Highway 74
Hickory Tavern
1.89 miles away
6400 Weddington Rd
Tap and Vine
4.43 miles away
6443 Old Monroe Rd
Grapes Bistro & Wine Bar
4.49 miles away
6461 Old Monroe Rd
Hickory Tavern
4.54 miles away
6455 Old Monroe Rd
Mary O'Neills
4.89 miles away
116 W North Main St
Please note this information may vary. If you come across anything inaccurate, please contact us.
Kolter Homes offers new homes buyers more than two decades of experience creating incredible homes and lifestyles throughout the Southeast. Our team of experienced professionals is committed to delivering Kolter Homes’ mission of “Creating Better Communities.” We know we are not just building a house, but a lifestyle, and we start by building in the most sought-after locations. We offer exceptional amenities paired with the natural features and benefits of the area, be they mountains, lakes, beaches, shopping, culture or work opportunities. We then enable homebuyers to create truly personalized homes through our inspiring design galleries. With unparalleled finish choices and personalized options, each home is unique to its owners, and built with an eye to the future using healthy energy-efficient construction techniques, materials, products and standards that create lasting value and a better home.
Take the next steps toward your new home
Paige Plan by Kolter Homes
saved to favorites!
To see all the homes you’ve saved, visit the My Favorites section of your account.
Discover More Great Communities
Select additional listings for more information
We're preparing your brochure
You're now connected with Kolter Homes. We'll send you more info soon.
The brochure will download automatically when ready.
Brochure downloaded successfully
Your brochure has been saved. You're now connected with Kolter Homes, and we've emailed you a copy for your convenience.
The brochure will download automatically when ready.
Way to Go!
You’re connected with Kolter Homes.
The best way to find out more is to visit the community yourself!
