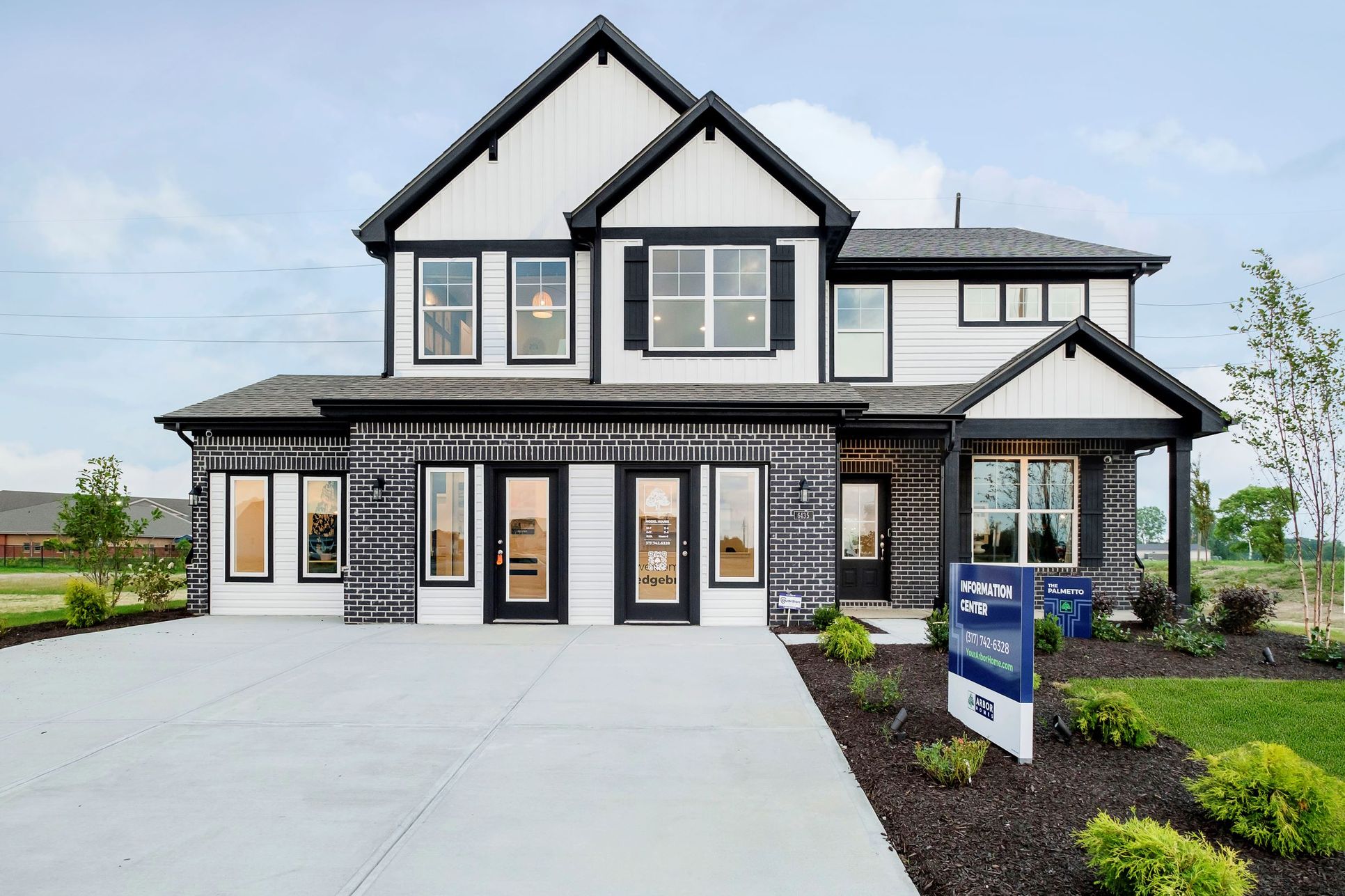Palmetto Plan
Ready to build
6139 Westfall Drive, Thorntown IN 46071
Home by Arbor Homes

Last updated 1 day ago
The Price Range displayed reflects the base price of the homes built in this community.
You get to select from the many different types of homes built by this Builder and personalize your New Home with options and upgrades.
4 BR
2.5 BA
2 GR
2,580 SQ FT

Exterior 1/64
Overview
1 Half Bathroom
2 Bathrooms
2 Car Garage
2 Stories
2580 Sq Ft
4 Bedrooms
Primary Bed Upstairs
Single Family
Palmetto Plan Info
The Palmetto is one of Arbor Homes’ newest and most flexible floorplans — offering everything you could want in a new construction home. With multiple elevation styles, optional basements, and the choice of a full front porch or breezeway, The Palmetto can easily be tailored to your lifestyle. Step inside to a spacious front living area that can serve as a formal dining room or quiet office with optional double doors. As you move through the home, you’ll notice the open and inviting layout designed for both comfort and functionality. The chef-inspired kitchen features an L-shaped layout with a large island, walk-in pantry, and abundant cabinetry for storage. Enjoy meals in the café or add an optional sunroom to enjoy natural light year-round. The great room offers plenty of space for gatherings, while the rear study provides a quiet workspace that can be converted into a guest suite with a full bath. Upstairs, four bedrooms, a second-floor laundry, and a spacious loft provide flexibility for family living. Choose the optional fifth bedroom in place of the loft for added space. The luxurious primary suite includes a walk-in closet and optional bath upgrades such as a tile shower or deluxe garden tub. Visit an Arbor Homes community today to learn how you can make The Palmetto your own.
Floor plan center
View floor plan details for this property.
- Floor Plans
- Exterior Images
- Interior Images
- Other Media
Explore custom options for this floor plan.
- Choose Option
- Include Features
Neighborhood
Community location & sales center
6139 Westfall Drive
Thorntown, IN 46071
6139 Westfall Drive
Thorntown, IN 46071
From Downtown Indianapolis: Take I-65 N for 28 miles. Take exit 141 for US-52 W. In 4.8 miles, turn left onto IN-47 S. In 3.5 miles, the community will be on your left.
Schools near Westfall Place
- Western Boone County Community School District
Actual schools may vary. Contact the builder for more information.
Amenities
Home details
Ready to build
Build the home of your dreams with the Palmetto plan by selecting your favorite options. For the best selection, pick your lot in Westfall Place today!
Community & neighborhood
Community services & perks
- HOA fees: Unknown, please contact the builder
For over 30 years, Arbor Homes has been a leading new home construction builder having built more than 16,000 new homes in Central Indiana, Kentucky and Ohio.Founded in 1994, President Curtis Rector, started Arbor Homes with a commitment to build great neighborhoods and deliver quality homes at affordable prices allowing families to celebrate life’s best moments.
Arbor Homes is driven to increase home ownership.In 2004, Arbor founded its sister company, Silverthorne Homes, to offer a luxurious, move up home line with high-end features as an alternative option for home buyers. Arbor Homes joined Berkshire Hathaway's Clayton Properties Group in 2018 to continue to make the dream of home ownership a reality by delivering high quality homes at a great value.
In recent years, Arbor Homes has acquired Louisville based Elite Homes, expanded into Kentucky and Ohio and introduced their first low-maintenance communities and product, Destination by Arbor Homes.
Take the next steps toward your new home
Palmetto Plan by Arbor Homes
saved to favorites!
To see all the homes you’ve saved, visit the My Favorites section of your account.
Discover More Great Communities
Select additional listings for more information
We're preparing your brochure
You're now connected with Arbor Homes. We'll send you more info soon.
The brochure will download automatically when ready.
Brochure downloaded successfully
Your brochure has been saved. You're now connected with Arbor Homes, and we've emailed you a copy for your convenience.
The brochure will download automatically when ready.
Way to Go!
You’re connected with Arbor Homes.
The best way to find out more is to visit the community yourself!
