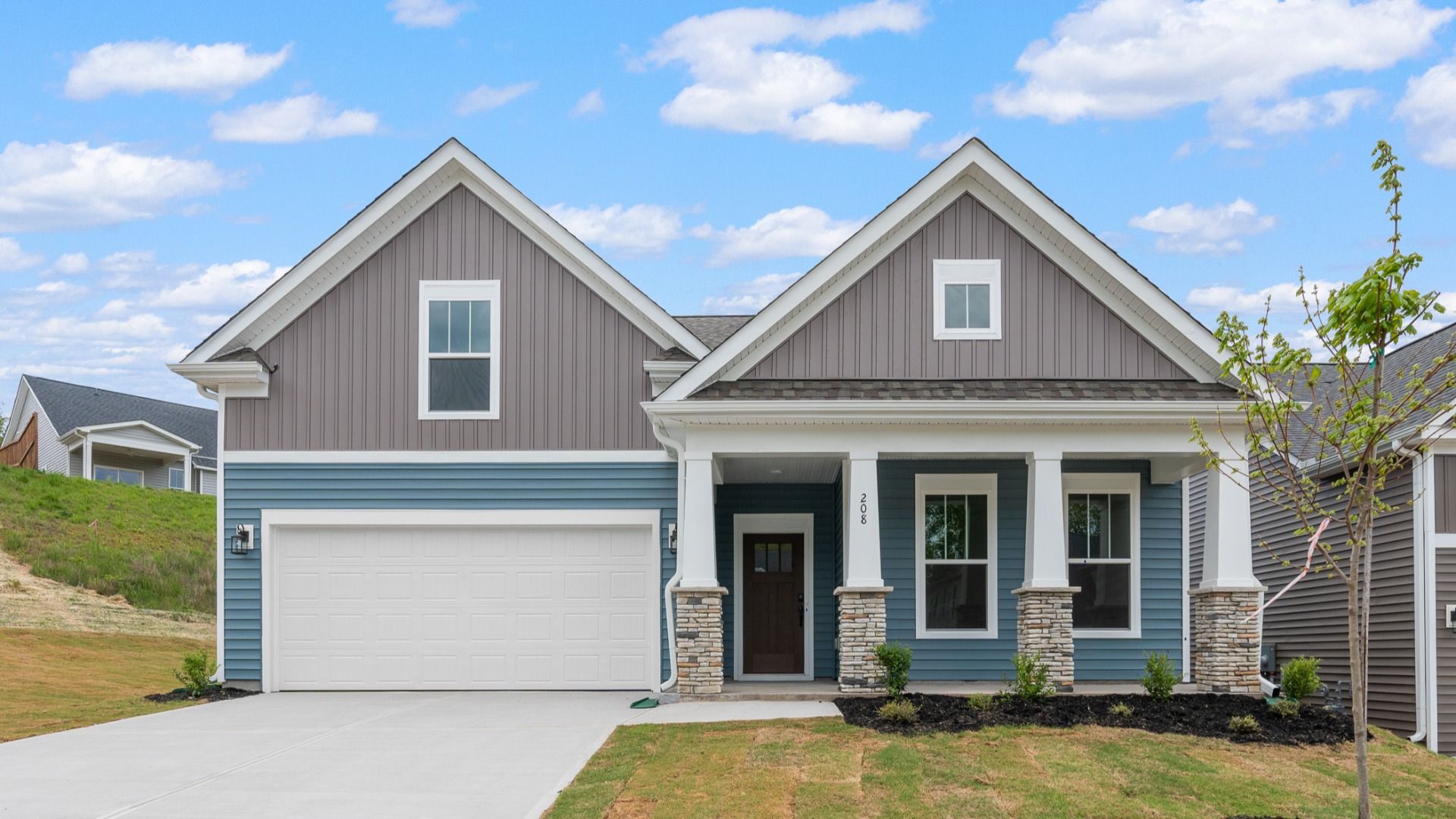Parker Plan
Ready to build
101 Moorish Circle, Simpsonville SC 29681
Home by DRB Homes

Last updated 1 day ago
The Price Range displayed reflects the base price of the homes built in this community.
You get to select from the many different types of homes built by this Builder and personalize your New Home with options and upgrades.
4 BR
2 BA
2 GR
1,741 SQ FT

Exterior Elevation 7 1/31
Special offers
Explore the latest promotions at Mulberry Estates. Contact DRB Homes to learn more!
The DRB Advantage! Prime Locations. Exclusive Savings.
Overview
Single Family
1,741 Sq Ft
2 Stories
2 Bathrooms
4 Bedrooms
2 Car Garage
Bonus Room
Family Room
Guest Room
Living Room
Parker Plan Info
Open concept ranch style home with second level bonus room! This beautiful design boasts 3 bedrooms and 2 full bathrooms including the owner’s suite with expansive walk-in closet, dual vanity, and oversized shower. Open concept design including a kitchen with island overlooking the great room and dining area. Spacious laundry room with linen closet. Including a second level that features a bonus room. Attached 2 car garage. Optional choices are: a covered porch, screened porch, fireplace, 4th bedroom and a full bathroom on the second level.
Floor plan center
View floor plan details for this property.
- Floor Plans
- Exterior Images
- Interior Images
- Other Media
Explore custom options for this floor plan.
- Choose Option
- Include Features
Neighborhood
Community location & sales center
101 Moorish Circle
Simpsonville, SC 29681
101 Moorish Circle
Simpsonville, SC 29681
From Greenville: Take I-385 South towards Columbia. Take Exit 26 (Harrison Bridge Road). When Harrison Bridge Road ends turn Right onto SE Main Street then the next left onto Bryson Drive. The community will be on your right.
Schools near Mulberry Estates
- Greenville Co SD
Actual schools may vary. Contact the builder for more information.
Amenities
Home details
Ready to build
Build the home of your dreams with the Parker plan by selecting your favorite options. For the best selection, pick your lot in Mulberry Estates today!
Community & neighborhood
Community services & perks
- HOA Fees: Unknown, please contact the builder
Neighborhood amenities
Food Lion
0.66 mile away
1103 N Main St
Upstate Growers Market
1.75 miles away
S 202 S Weston St
Walmart Supercenter
1.75 miles away
3950 Grandview Dr
ALDI
1.91 miles away
655 Fairview Rd
Food Lion
1.94 miles away
699 Fairview Rd
Cakes to Dye For
1.56 miles away
120 Fairview St
Walmart Bakery
1.75 miles away
3950 Grandview Dr
Gio's Pastry Caffe-Italian Market
1.82 miles away
218 S Main St
Bobby's BBQ
0.51 mile away
1301 N Main St
Pizza Hut
0.55 mile away
1122 N Main St
Wing Street
0.55 mile away
1122 N Main St
Burger King
0.64 mile away
1101 N Main St
China & Hibachi
0.66 mile away
1103 N Main St
Starbucks
1.97 miles away
657 Fairview Rd
Dunkin'
2.05 miles away
697 Fairview Rd
Starbucks
2.08 miles away
250 McCarter Rd
Starbucks
2.22 miles away
694 Fairview Rd
Alterations & More
1.67 miles away
102 Trade St
Walmart Supercenter
1.75 miles away
3950 Grandview Dr
Hibbett Sports
1.86 miles away
343 Harrison Bridge Rd
Belk
1.90 miles away
665 Fairview Rd
Kohl's
1.95 miles away
621 Fairview Rd
Wingnutz
1.65 miles away
201 Trade St
Applebee's Grill + Bar
1.71 miles away
3944 Grandview Dr
Sherby's Pub
1.91 miles away
33 Ray E Talley Ct
G G'z Food & Spirits
1.97 miles away
645 SE Main St
Outback Steakhouse
1.99 miles away
3901 Grandview Dr
Please note this information may vary. If you come across anything inaccurate, please contact us.
DRB Group is a growing, dynamic organization that is the parent company for two residential homebuilders (DRB Homes and DRB Elevate), a title company and the residential development services branch that provides entitlement, development and construction services for outside investors. DRB Group currently operates in nine states and seventeen metro markets up and down the East Coast. In 2016, Sumitomo Forestry Co. Ltd., parent company of Sumitomo Forestry America, Inc. purchased a majority share of Dan Ryan Builders and its corporate entity. Under the direction of President and CEO, Ronny Salameh, the organization has grown to the 21st largest homebuilder on the Builder 100 list.
TrustBuilder reviews
Take the next steps toward your new home
Parker Plan by DRB Homes
saved to favorites!
To see all the homes you’ve saved, visit the My Favorites section of your account.
Discover More Great Communities
Select additional listings for more information
Way to Go!
You’re connected with DRB Homes.
The best way to find out more is to visit the community yourself!

