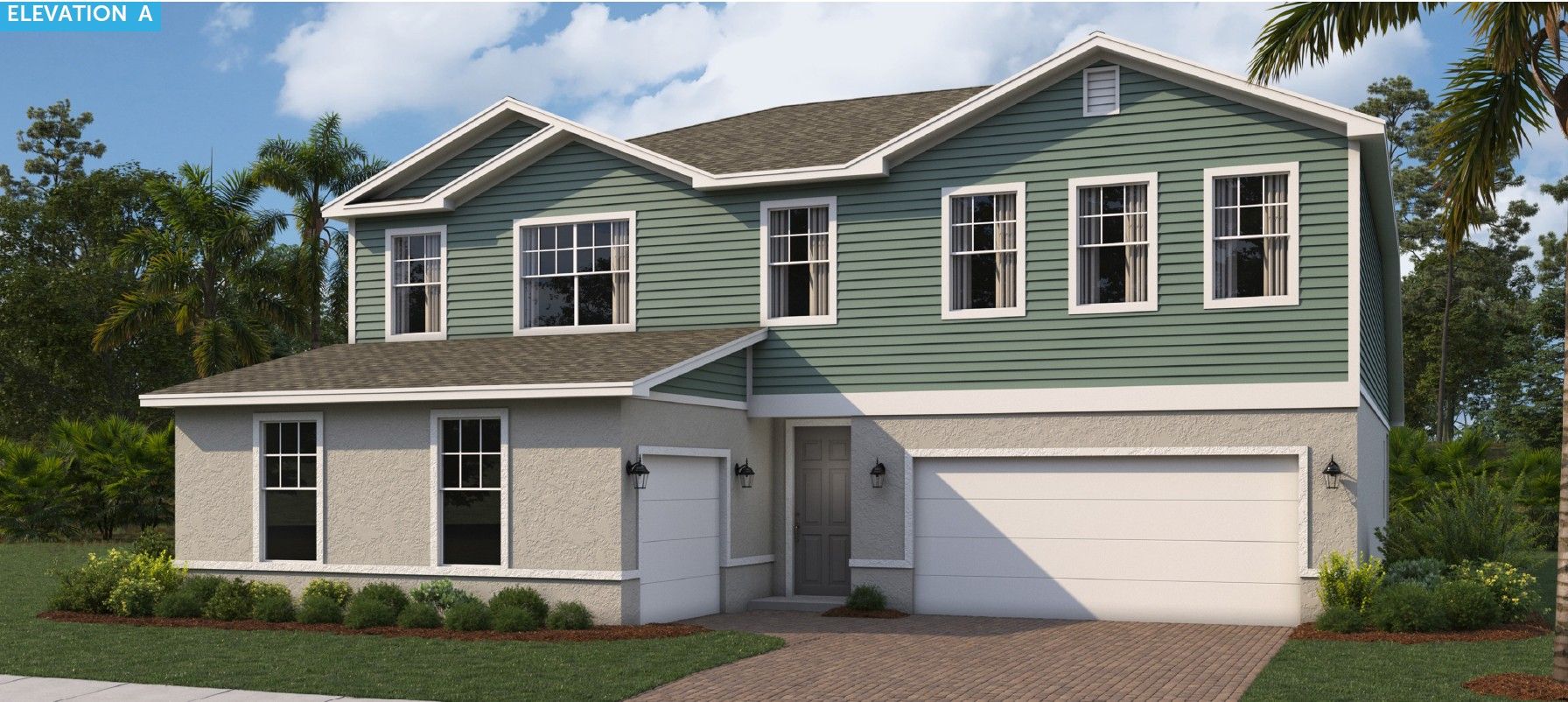Paxton Plan
Ready to build
855 Emerald Grove Drive, Apopka FL 32703
Home by Hartizen Homes
at Eden Crest

Last updated 07/18/2025
The Price Range displayed reflects the base price of the homes built in this community.
You get to select from the many different types of homes built by this Builder and personalize your New Home with options and upgrades.
4 BR
2.5 BA
3 GR
3,012 SQ FT

Exterior 1/50
Special offers
Explore the latest promotions at Eden Crest. Contact Hartizen Homes to learn more!
Rates as low as 4.99%*
Overview
Single Family
3,012 Sq Ft
2 Stories
2 Bathrooms
1 Half Bathroom
4 Bedrooms
3 Car Garage
Paxton Plan Info
The beautifully designed Paxton plan offers 4 bedrooms, including a first-floor primary suite, 3.5 bathrooms, a private study, a large loft, a 3-car split garage, and an oversized 32-foot-wide covered lanai. With over 3,012 square feet of thoughtfully crafted living space, it’s the perfect blend of comfort, function, and luxury. From the moment you step through the 8-foot front door, you’ll notice soaring 9'4" ceilings that create a grand, open feel. At the heart of the home is a chef-inspired kitchen featuring 42-inch cabinets, expansive counter space, a large kitchen island, stainless steel appliances including a gas range, and a massive walk-in pantry. The kitchen flows seamlessly into the dining area and great room, all overlooking the 32-foot-wide covered lanai—ideal for year-round Florida entertaining. The first-floor primary suite is a true retreat, complete with an oversized walk-in closet and a spa-like bathroom. A spacious laundry room conveniently connects the garage to the kitchen area for added functionality. Upstairs, you’ll find a large loft perfect for a game or media space, along with three secondary bedrooms and two full bathrooms, including a Jack and Jill bath that offers both privacy and convenience. From the split 3-car garage to the brick-paved driveway, every detail in this home reflects thoughtful design and elevated style. It’s truly a luxurious home that offers both curb appeal and everyday practicality. As a homeowner in Eden Crest...
Floor plan center
View floor plan details for this property.
- Floor Plans
- Exterior Images
- Interior Images
- Other Media
Neighborhood
Community location & sales center
855 Emerald Grove Drive
Apopka, FL 32703
855 Emerald Grove Drive
Apopka, FL 32703
From 414 West: Take Exit 5 to Marden Road, Continue on Marden Road, Take Left on Ocoee Apopka Road, Take Right on Boy Scout Road, Turn Right into Eden Crest on Emerald Grove Street.
Nearby schools
Orange County School District
Elementary school. Grades PK to 5.
- Public school
- Teacher - student ratio: 1:18
- Students enrolled: 661
2015 Lakeville Rd, Apopka, FL, 32703
407-814-6110
Middle school. Grades 6 to 8.
- Public school
- Teacher - student ratio: 1:18
- Students enrolled: 967
2601 Lakeville Rd, Apopka, FL, 32703
407-884-2265
High school. Grades 9 to 12.
- Public school
- Teacher - student ratio: 1:24
- Students enrolled: 2207
2501 N Hiawassee Rd, Apopka, FL, 32703
407-297-4900
Actual schools may vary. We recommend verifying with the local school district, the school assignment and enrollment process.
Amenities
Home details
Ready to build
Build the home of your dreams with the Paxton plan by selecting your favorite options. For the best selection, pick your lot in Eden Crest today!
Community & neighborhood
Local points of interest
- Pond
Health and fitness
- Pool
- Trails
Community services & perks
- HOA fees: Yes, please contact the builder
- Playground
We build with Heart in the Greater Orlando Area. Hartizen Homes is the home-building division of a diversified real estate holding company with over 500 employees and 12 offices. We specialize in designing and building new townhomes and single-family homes in the Greater Orlando area, tailored to meet the needs and desires of our customers. At Hartizen, we prioritize using high-quality materials that truly add value to your home. By incorporating the latest technology, we enhance energy efficiency and convenience in every home we build. No detail is overlooked. We build with heart, ensuring each home reflects our passion for quality and craftsmanship. Excellence and exceeding your expectations are at the core of our culture.
Take the next steps toward your new home
Paxton Plan by Hartizen Homes
saved to favorites!
To see all the homes you’ve saved, visit the My Favorites section of your account.
Discover More Great Communities
Select additional listings for more information
We're preparing your brochure
You're now connected with Hartizen Homes. We'll send you more info soon.
The brochure will download automatically when ready.
Brochure downloaded successfully
Your brochure has been saved. You're now connected with Hartizen Homes, and we've emailed you a copy for your convenience.
The brochure will download automatically when ready.
Way to Go!
You’re connected with Hartizen Homes.
The best way to find out more is to visit the community yourself!
