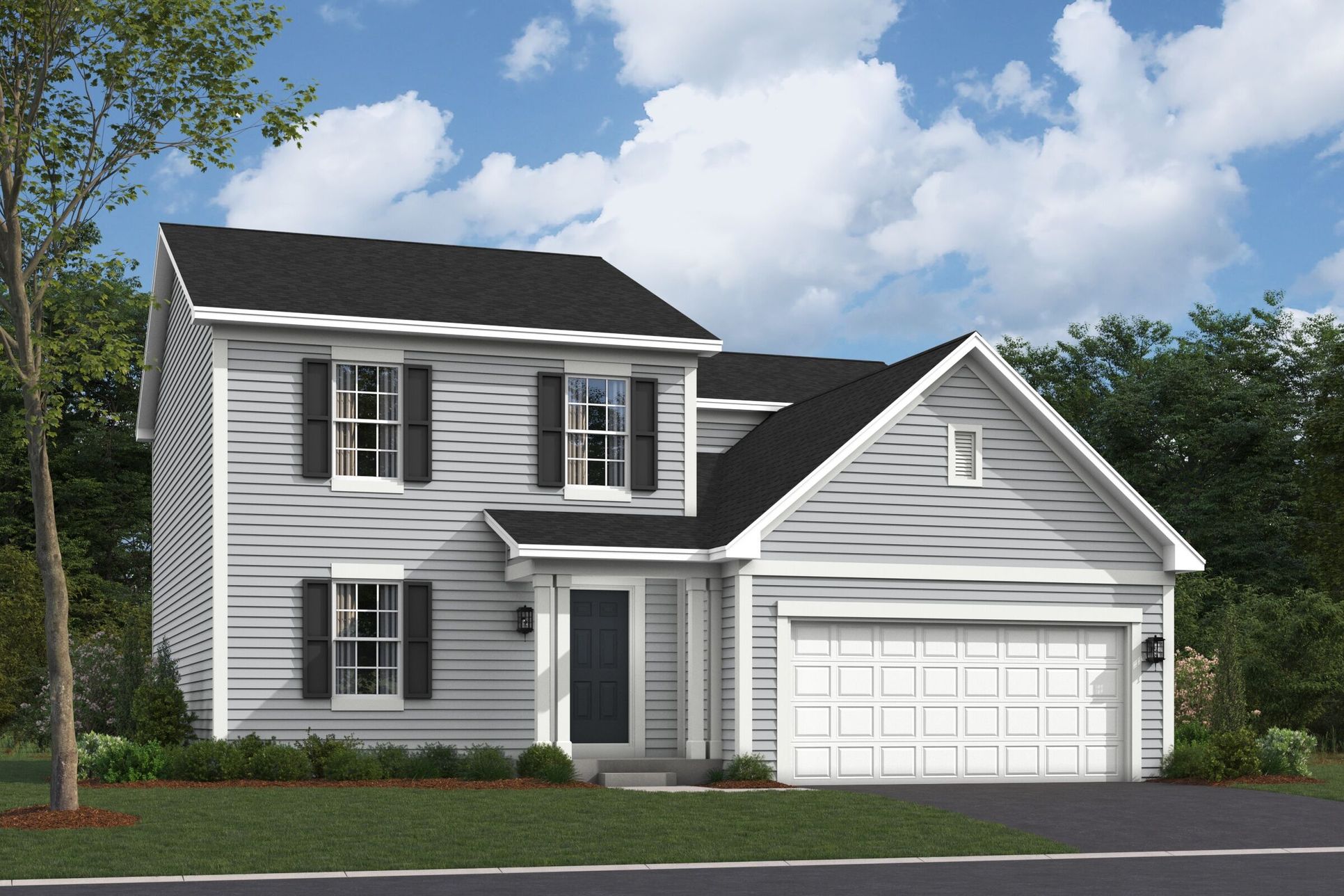Paxton Plan
Ready to build
1799 Breton Avenue, North Aurora IL 60542
Home by M/I Homes
at Autumn Ridge

Last updated 19 hours ago
The Price Range displayed reflects the base price of the homes built in this community.
You get to select from the many different types of homes built by this Builder and personalize your New Home with options and upgrades.
4 BR
2.5 BA
2 GR
2,157 SQ FT

Paxton Elevation B 1/20
Special offers
Explore the latest promotions at Autumn Ridge. Contact M/I Homes to learn more!
Take Advantage of Our Exclusive Home-to-Sell Program
New Rate: Lower Payments With 2/1 Buydown
Unwrap Huge Savings with Limited-Time Doorbuster Deals
Overview
1 Half Bathroom
2 Bathrooms
2 Car Garage
2 Stories
2157 Sq Ft
4 Bedrooms
Basement
Primary Bed Upstairs
Single Family
Paxton Plan Info
The Paxton is one of our most popular Smart Series floorplans, and it’s easy to see why. Offering 2,157 to 2,534 square feet of thoughtfully designed living space, this home plan includes 4 or 4 bedrooms, a versatile bonus room, 2.5 bathrooms, and the option for a 2- or 3-car garage.
Floor plan center
View floor plan details for this property.
- Floor Plans
- Exterior Images
- Interior Images
- Other Media
Explore custom options for this floor plan.
- Choose Option
- Include Features
Neighborhood
Community location & sales center
1799 Breton Avenue
North Aurora, IL 60542
1799 Breton Avenue
North Aurora, IL 60542
If using Google Maps, please type in M/I Homes Autumn Ridge.
Nearby schools
Aurora West Unit School District 129
Elementary school. Grades KG to 5.
- Public school
- Teacher - student ratio: 1:15
- Students enrolled: 472
1600 Hawksley Ln, North Aurora, IL, 60542
630-301-5001
Middle school. Grades 6 to 8.
- Public school
- Teacher - student ratio: 1:12
- Students enrolled: 584
1550 Deerpath Rd, Aurora, IL, 60506
630-301-5006
High school. Grades 9 to 12.
- Public school
- Teacher - student ratio: 1:15
- Students enrolled: 3818
1201 W New York St, Aurora, IL, 60506
630-301-5600
Actual schools may vary. We recommend verifying with the local school district, the school assignment and enrollment process.
Amenities
Home details
Ready to build
Build the home of your dreams with the Paxton plan by selecting your favorite options. For the best selection, pick your lot in Autumn Ridge today!
Community & neighborhood
Local points of interest
- Geneva Commons
- Chicago Premium Outlets
- Downtown Aurora
- Batavia MainStreet
- Hardware Sustainable Gastropub and Brewery
- Target
- Trader Joe's - Batavia
- Woodmans Food Market
- Fortunato Oyster Bar
- Messenger Public Library of North Aurora
- Orchard Valley Golf Course
- Jones Meadow Park
Health and fitness
- Trails
Community services & perks
- HOA fees: Unknown, please contact the builder
Neighborhood amenities
Woodman's Food Market
1.18 miles away
151 Hansen Blvd
ALDI
1.18 miles away
199 Miller Dr
Jewel-Osco
2.27 miles away
119 S Randall Rd
ALDI
2.83 miles away
451 N Randall Rd
Sam's Club
2.93 miles away
501 N Randall Rd
Joy of Cookies
0.90 mile away
1516 Waterford Rd
The Cake Lady
1.52 miles away
3S637 Terrace Dr
Smallcakes Cupcakery
2.14 miles away
1720 N Orchard Rd
GNC
2.27 miles away
145 S Randall Rd
Hari Donuts of Batavia
2.38 miles away
2002 W Wilson St
Taco Bell
0.51 mile away
2060 W Orchard Rd
Raimondo's Pizza and Pub
1.01 miles away
1033 Kilbery Ln
THE TURF ROOM
1.01 miles away
1033 Kilbery Ln
Bulldog Ale
1.10 miles away
459 S Randall Rd
Sushi Pirate
1.13 miles away
1139 Oak St
Starbucks
0.51 mile away
2050 W Orchard Rd
Dunkin'
1.49 miles away
257 Genesis Dr
Starbucks
1.61 miles away
1800 Orchard Gateway Blvd
Dunkin'
2.38 miles away
2002 W Wilson St
Starbucks
2.46 miles away
1480 N Orchard Rd
maurices
1.58 miles away
1720 Orchard Gateway Blvd
Target
1.61 miles away
1800 Orchard Gateway Blvd
JCPenney
1.64 miles away
1600 Orchard Gateway Blvd
Red Wing Shoe Store
2.46 miles away
1480 N Orchard Rd
Target
2.50 miles away
115 N Randall Rd
Hardware
0.51 mile away
2000 W Orchard Rd
Raimondo's Pizza and Pub
1.01 miles away
1033 Kilbery Ln
Oak Street Restaurant & Bar
1.35 miles away
945 Oak St
Little Red School House
2.45 miles away
110 S Lincolnway
Buffalo Wild Wings
2.52 miles away
1460 N Orchard Rd
Please note this information may vary. If you come across anything inaccurate, please contact us.
M/I Homes has been building new homes of outstanding quality and superior design for more than 40 years. Founded in 1976 by Irving and Melvin Schottenstein, and guided by Irving’s drive to always “treat the customer right,” we’ve fulfilled the dreams of more than 150,000 homeowners, and grown to become one of the nation’s leading homebuilders.
Take the next steps toward your new home
Paxton Plan by M/I Homes
saved to favorites!
To see all the homes you’ve saved, visit the My Favorites section of your account.
Discover More Great Communities
Select additional listings for more information
We're preparing your brochure
You're now connected with M/I Homes. We'll send you more info soon.
The brochure will download automatically when ready.
Brochure downloaded successfully
Your brochure has been saved. You're now connected with M/I Homes, and we've emailed you a copy for your convenience.
The brochure will download automatically when ready.
Way to Go!
You’re connected with M/I Homes.
The best way to find out more is to visit the community yourself!
